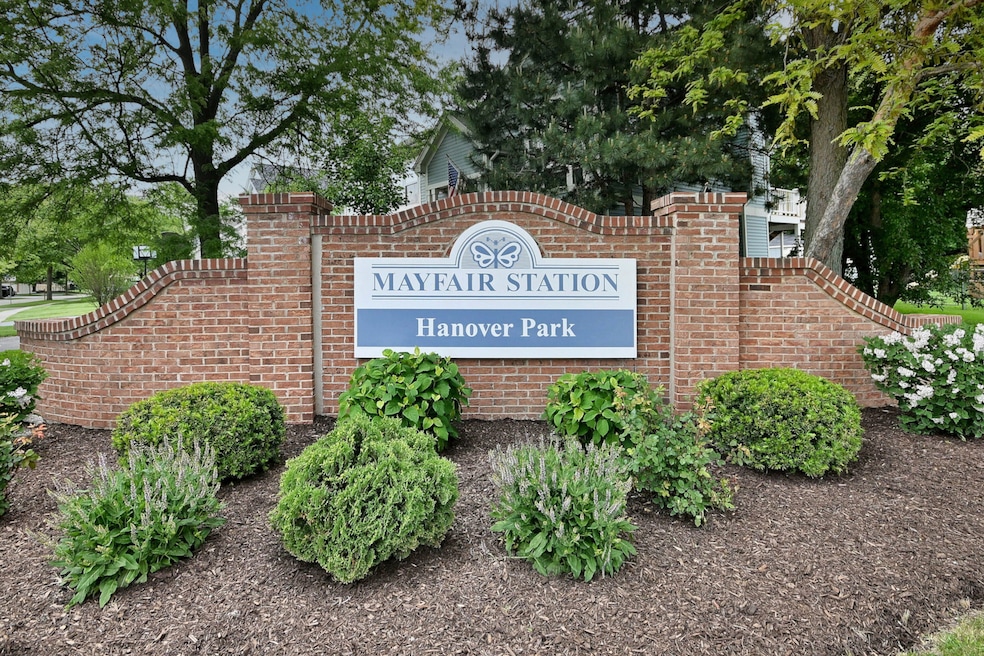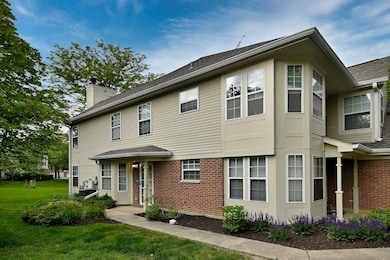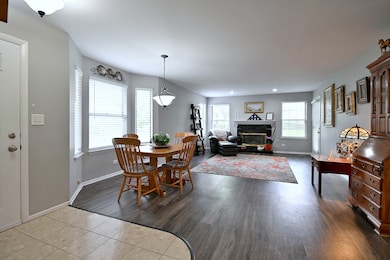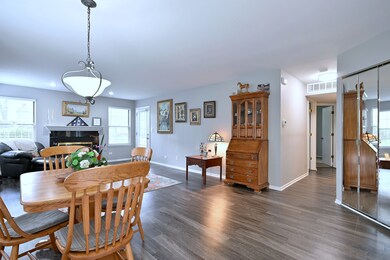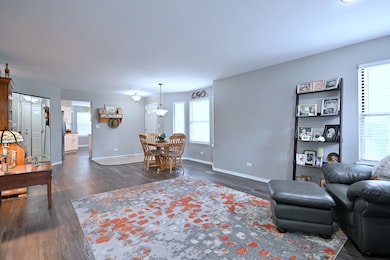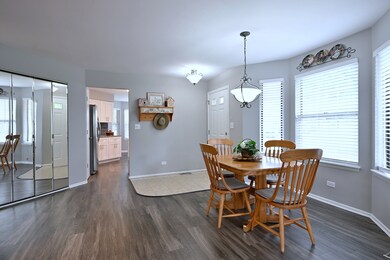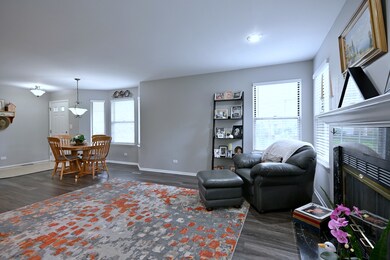
2136 Camden Ln Hanover Park, IL 60133
South Tri Village NeighborhoodEstimated payment $2,372/month
Highlights
- Granite Countertops
- Stainless Steel Appliances
- Walk-In Closet
- Bartlett High School Rated A-
- Building Patio
- Breakfast Bar
About This Home
RANCH! RANCH! RANCH! BEAUTIFULLY APPOINTED & IMPECCABLY MAINTAINED UPDATED END-UNIT TOWNHOME IN DESIRABLE MAYFAIR STATION | TWO BEDROOMS & TWO FULL BATHROOMS | OPEN CONCEPT LIVING/DINING ROOM COMBINATION FEATURING A COZY GAS FIREPL, GAS LOGS WITH GAS STARTER | COVERED CEMENT 8X11 PATIO IS LOCATED OFF OF THE LIVING ROOM & OPENS TO A LARGE GREEN SPACE | THE KITCHEN BOASTS TONS OF UPDATED WHITE CABINETRY, GRANITE COUNTERTOPS & PANTRY | FULLY APPLIANCED ALL STAINLESS STEEL APPLIANCES | LARGE AREA FOR A TABLE SURROUNDED BY A BAY WINDOW | THE MASTER BEDROOM FEATURES A PRIVATE BATHROOM WITH A BATHTUB, SEPARATE SHOWER, GRANITE COUNTERTOPS & A WALK-IN-CLOSET | NEW ROOF MAY-2025 | NEW FURNACE DECEMBER-2022 | NEW HOT WATER HEATER-2022 | NEW GARBAGE DISPOSAL MAY-2025 | NEW WASHER/DRYER-2023 | GUEST PARKING CONVENIENTLY LOCATED RIGHT NEXT TO THE ENTRANCE OF THE HOME | CAMELOT PARK IS VERY CLOSE TO THE NORTH | EASY ACCESS TO THE TRAIN STATION & SHOPPING | HURRY!!!!!!!!!!! HURRY!!!!!!!
Last Listed By
Berkshire Hathaway HomeServices Starck Real Estate License #475131156 Listed on: 05/30/2025

Property Details
Home Type
- Condominium
Est. Annual Taxes
- $5,512
Year Built
- Built in 1989 | Remodeled in 2018
HOA Fees
- $235 Monthly HOA Fees
Parking
- 1 Car Garage
- Driveway
- Parking Included in Price
Home Design
- Brick Exterior Construction
Interior Spaces
- 1,263 Sq Ft Home
- 1-Story Property
- Ceiling Fan
- Attached Fireplace Door
- Gas Log Fireplace
- Blinds
- Entrance Foyer
- Living Room with Fireplace
- Open Floorplan
- Dining Room
- Storage
Kitchen
- Breakfast Bar
- Range
- Microwave
- Dishwasher
- Stainless Steel Appliances
- Granite Countertops
- Disposal
Flooring
- Carpet
- Laminate
Bedrooms and Bathrooms
- 2 Bedrooms
- 2 Potential Bedrooms
- Walk-In Closet
- Bathroom on Main Level
- 2 Full Bathrooms
- Separate Shower
Laundry
- Laundry Room
- Dryer
- Washer
Home Security
Outdoor Features
- Patio
Schools
- Prairieview Elementary School
- East View Middle School
- Bartlett High School
Utilities
- Forced Air Heating and Cooling System
- Heating System Uses Natural Gas
- Lake Michigan Water
- Cable TV Available
Community Details
Overview
- Association fees include insurance, exterior maintenance, lawn care, scavenger, snow removal
- 6 Units
- Office Association, Phone Number (630) 985-2500
- Ranch
- Property managed by MC MANAGEMENT CORPL
Pet Policy
- Dogs and Cats Allowed
Additional Features
- Building Patio
- Carbon Monoxide Detectors
Map
Home Values in the Area
Average Home Value in this Area
Tax History
| Year | Tax Paid | Tax Assessment Tax Assessment Total Assessment is a certain percentage of the fair market value that is determined by local assessors to be the total taxable value of land and additions on the property. | Land | Improvement |
|---|---|---|---|---|
| 2023 | $5,512 | $64,020 | $13,450 | $50,570 |
| 2022 | $5,472 | $59,500 | $12,500 | $47,000 |
| 2021 | $5,360 | $56,490 | $11,870 | $44,620 |
| 2020 | $4,660 | $54,790 | $11,510 | $43,280 |
| 2019 | $4,586 | $52,840 | $11,100 | $41,740 |
| 2018 | $4,597 | $50,560 | $10,620 | $39,940 |
| 2017 | $4,334 | $46,460 | $9,760 | $36,700 |
| 2016 | $4,264 | $44,380 | $9,320 | $35,060 |
| 2015 | $4,350 | $42,010 | $8,820 | $33,190 |
| 2014 | $3,834 | $39,570 | $8,310 | $31,260 |
| 2013 | $5,026 | $45,020 | $9,450 | $35,570 |
Property History
| Date | Event | Price | Change | Sq Ft Price |
|---|---|---|---|---|
| 05/30/2025 05/30/25 | For Sale | $298,900 | -- | $237 / Sq Ft |
Purchase History
| Date | Type | Sale Price | Title Company |
|---|---|---|---|
| Quit Claim Deed | -- | None Listed On Document | |
| Deed | $195,000 | Chicago Title | |
| Deed | $182,500 | Premier Title |
Mortgage History
| Date | Status | Loan Amount | Loan Type |
|---|---|---|---|
| Previous Owner | $506,000 | Unknown | |
| Previous Owner | $24,300 | Credit Line Revolving | |
| Previous Owner | $148,000 | Unknown | |
| Previous Owner | $117,000 | Unknown | |
| Previous Owner | $113,000 | Unknown | |
| Previous Owner | $15,000 | Stand Alone Second |
Similar Homes in the area
Source: Midwest Real Estate Data (MRED)
MLS Number: 12374075
APN: 01-13-104-067
- 4434 Edinburg Ln
- 1623 Camberley Ct
- 1639 Colfax Ct Unit 3
- 460 Mayflower Ln Unit 3
- 1975 Mccormick Ln
- 2030 Green Bridge Ln
- 4585 Zeppelin Dr
- 1920 Howe Ln
- 1880 De Forest Ln
- 1475 Beaumont Cir
- 1840 De Forest Ln
- 1332 Beacon Ln
- 1940 Wildwood Ln
- 4574 Whitney Dr
- 1772 Howe Ln
- 1812 Goddard Ln
- 1821 Pastoral Ln
- 4050 Bayside Dr
- 422 Cromwell Cir Unit 2
- 2240 Greenbay Dr
