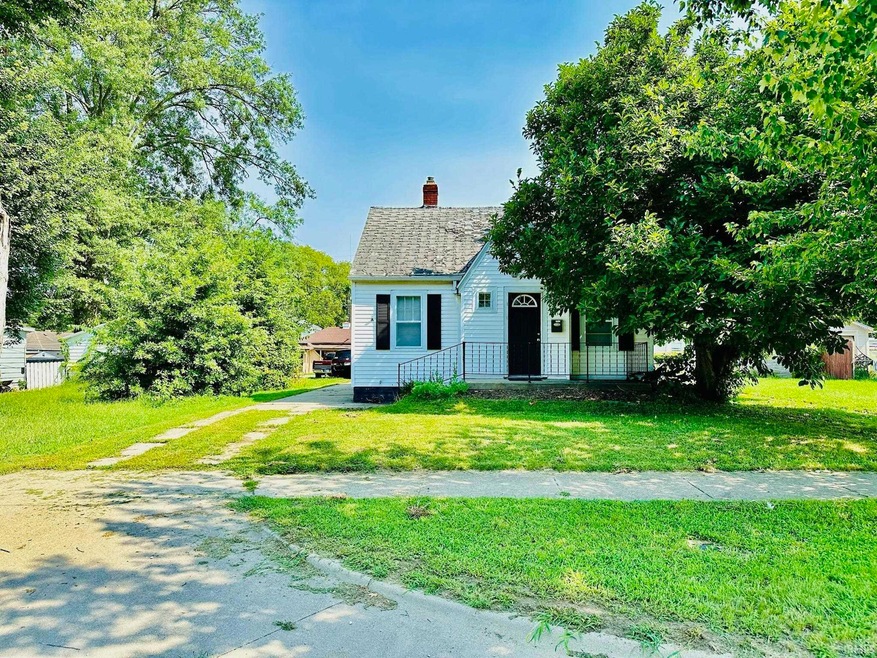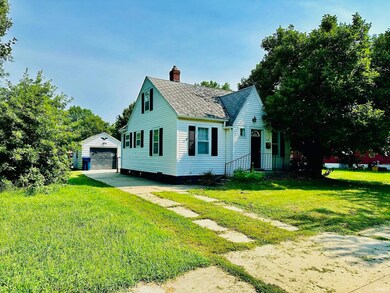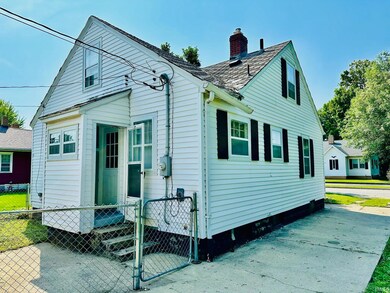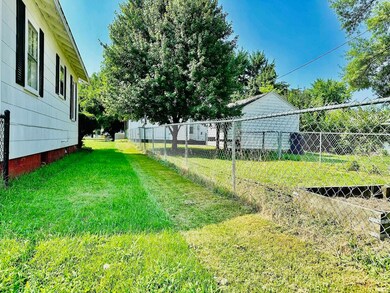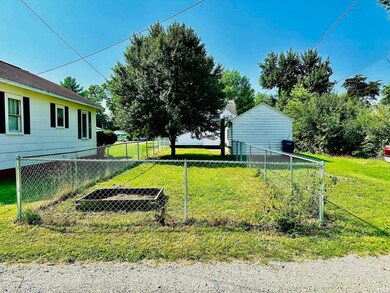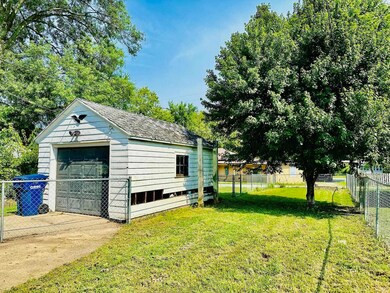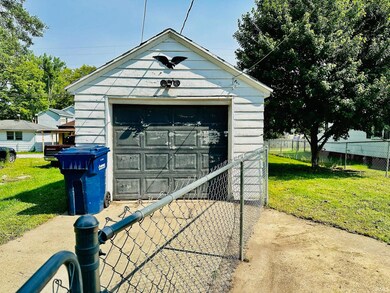
2136 Hulman St Terre Haute, IN 47803
Devaney NeighborhoodEstimated Value: $69,000 - $119,538
Highlights
- 1 Car Detached Garage
- Forced Air Heating and Cooling System
- Wood Siding
- Bungalow
- Level Lot
About This Home
As of September 2024Welcome to this delightful 2-bedroom, 1-bathroom bungalow offering 1,380 square feet of finished living space. Nestled in a serene neighborhood, this home features a cozy and inviting atmosphere perfect for those looking to create their ideal living space. The main level includes spacious and light-filled living areas, ideal for relaxing and entertaining. Two comfortable bedrooms offer a peaceful retreat, each with plenty of natural light. The full basement provides excellent potential for additional living space, storage, or a custom workshop—bring your vision and make it your own! Convenient off-street parking ensures you and your guests will always have a place to park. Enjoy the added convenience of a detached one-car garage, perfect for your vehicle or additional storage. This property is being sold As-Is, providing a unique opportunity for those interested in investing and customizing their home to their exact specifications. Embrace the potential of this bungalow and make it your own with a little vision and creativity. Schedule your showing today and explore the possibilities!
Last Agent to Sell the Property
Hawkins & Root Real Estate Brokerage Phone: 812-675-6952 Listed on: 08/07/2024
Last Buyer's Agent
Bedford NonMember
NonMember BED
Home Details
Home Type
- Single Family
Est. Annual Taxes
- $1,382
Year Built
- Built in 1936
Lot Details
- 5,227 Sq Ft Lot
- Lot Dimensions are 38x132
- Chain Link Fence
- Level Lot
Parking
- 1 Car Detached Garage
- Gravel Driveway
Home Design
- Bungalow
- Wood Siding
Interior Spaces
- Multi-Level Property
Bedrooms and Bathrooms
- 2 Bedrooms
- 1 Full Bathroom
Partially Finished Basement
- Basement Fills Entire Space Under The House
- Block Basement Construction
- 3 Bedrooms in Basement
Schools
- Sugar Grove Elementary School
- Sarah Scott Middle School
- Terre Haute South Vigo High School
Utilities
- Forced Air Heating and Cooling System
Listing and Financial Details
- Assessor Parcel Number 84-06-26-361-013.000-002
Ownership History
Purchase Details
Home Financials for this Owner
Home Financials are based on the most recent Mortgage that was taken out on this home.Purchase Details
Home Financials for this Owner
Home Financials are based on the most recent Mortgage that was taken out on this home.Similar Homes in Terre Haute, IN
Home Values in the Area
Average Home Value in this Area
Purchase History
| Date | Buyer | Sale Price | Title Company |
|---|---|---|---|
| Southard Homes Llc | $70,000 | Hendrich Title Company | |
| King Pamala L | -- | -- |
Mortgage History
| Date | Status | Borrower | Loan Amount |
|---|---|---|---|
| Previous Owner | King Pamala L | $59,834 |
Property History
| Date | Event | Price | Change | Sq Ft Price |
|---|---|---|---|---|
| 09/26/2024 09/26/24 | Sold | $70,000 | -33.3% | $51 / Sq Ft |
| 09/11/2024 09/11/24 | Pending | -- | -- | -- |
| 09/04/2024 09/04/24 | Price Changed | $105,000 | -4.5% | $76 / Sq Ft |
| 08/07/2024 08/07/24 | For Sale | $110,000 | -- | $80 / Sq Ft |
Tax History Compared to Growth
Tax History
| Year | Tax Paid | Tax Assessment Tax Assessment Total Assessment is a certain percentage of the fair market value that is determined by local assessors to be the total taxable value of land and additions on the property. | Land | Improvement |
|---|---|---|---|---|
| 2024 | $1,440 | $66,600 | $11,900 | $54,700 |
| 2023 | $1,382 | $63,900 | $11,900 | $52,000 |
| 2022 | $1,275 | $59,200 | $11,900 | $47,300 |
| 2021 | $1,195 | $55,500 | $12,100 | $43,400 |
| 2020 | $1,199 | $55,700 | $11,900 | $43,800 |
| 2019 | $1,176 | $54,700 | $11,700 | $43,000 |
| 2018 | $664 | $52,600 | $11,200 | $41,400 |
| 2017 | $431 | $51,700 | $11,100 | $40,600 |
| 2016 | $435 | $50,200 | $11,100 | $39,100 |
| 2014 | $402 | $48,800 | $11,000 | $37,800 |
| 2013 | $402 | $48,000 | $10,800 | $37,200 |
Agents Affiliated with this Home
-
Jason Branham
J
Seller's Agent in 2024
Jason Branham
Hawkins & Root Real Estate
(812) 675-6952
1 in this area
34 Total Sales
-
B
Buyer's Agent in 2024
Bedford NonMember
NonMember BED
Map
Source: Indiana Regional MLS
MLS Number: 202429823
APN: 84-06-26-361-013.000-002
- 2009 Hulman St
- 2137 Putnam St
- 1458 S 21st St
- 1931 S 20th St Unit 1931 S 20th Street
- 2380 Putnam St
- 1512 S 18th St
- 1531 S 18th St
- 1538 S 17th St
- 1328 S 19th St
- 1904 Grant St
- 2408 Washington Ave
- 2408 Washington Ave Unit 2408 1/2
- 2325 Franklin St
- 2207 Cruft St
- 1825 S 26th St
- 1408 S 25th St
- 1200 S 19th St
- 1127 S 20th St
- 2001 S 25th St
- 1302 S 25th St
- 2138 Hulman St
- 2132 Hulman St
- 2140 Hulman St
- 2111 Seabury Ave
- 1601 S 22nd St
- 2109 Seabury Ave
- 2202 Hulman St
- 2128 Hulman St
- 2149 Hulman St
- 2133 Hulman St
- 2201 Hulman St
- 1624 S 21st St
- 2203 Seabury Ave
- 2103 Seabury Ave
- 2107 Hulman St
- 2205 Hulman St
- 2213 Hulman St
- 2212 Hulman St
- 2103 Hulman St
- 2101 Hulman St
