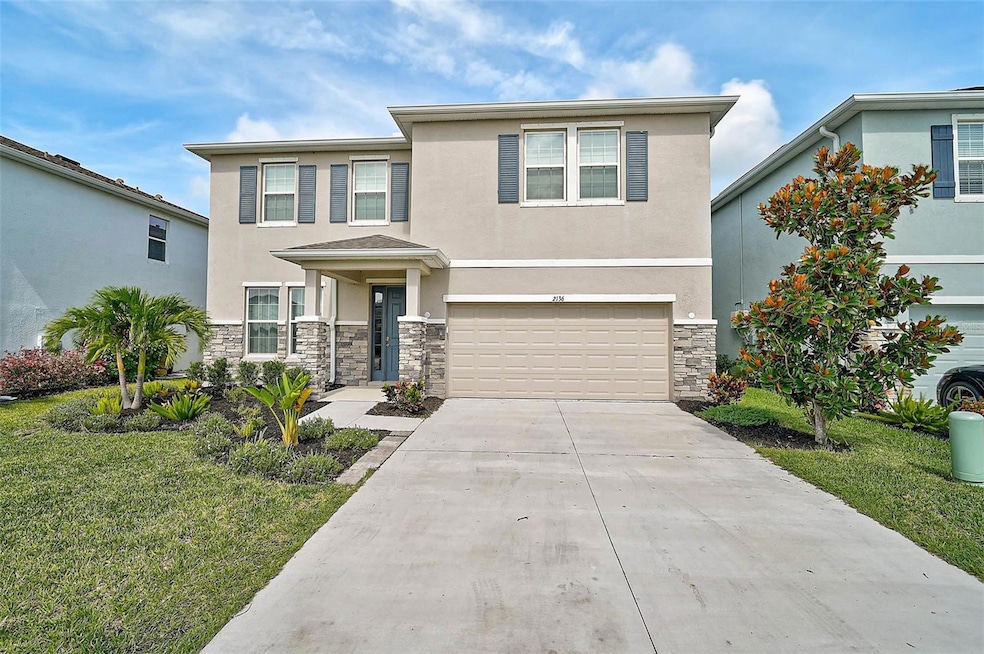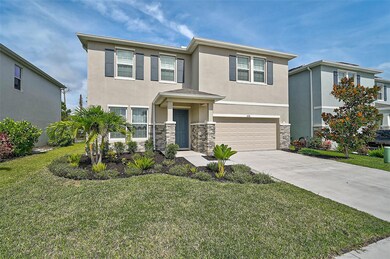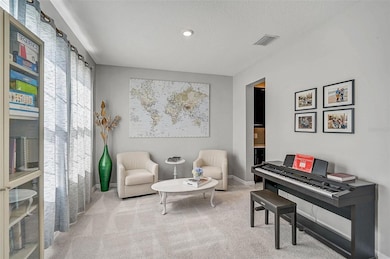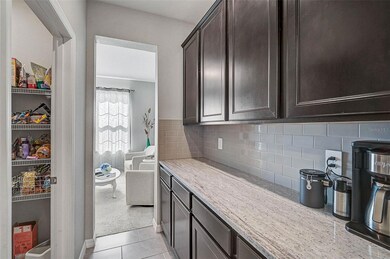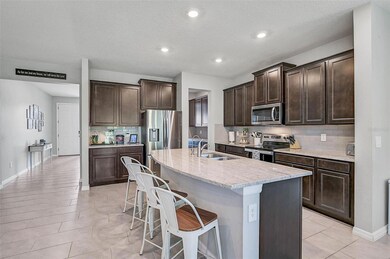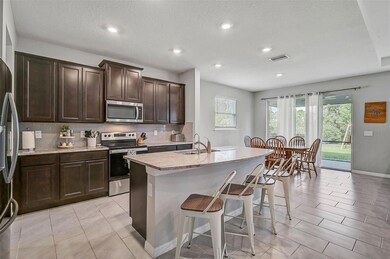
2136 Midnight Pearl Dr Sarasota, FL 34240
Estimated payment $4,252/month
Highlights
- Fitness Center
- View of Trees or Woods
- Open Floorplan
- Tatum Ridge Elementary School Rated A-
- Reverse Osmosis System
- High Ceiling
About This Home
Welcome to your future home in Bay Landing, a charming and well-maintained community ideally located just north of Fruitville Road off Lakewood Ranch Boulevard. This beautiful and spacious two-story residence is the Holden model-thoughtfully designed with functionality and comfort in mind. With 4-bedrooms, 3-full bathrooms, and 2 versatile office spaces, this home offers plenty of room for families of all sizes and lifestyles. As you enter the front door, you’re greeted by a warm and welcoming foyer that flows effortlessly into the heart of the home a large, open-concept great room that’s perfect for entertaining or spending quality time. Just off the foyer is a flexible office space or study—ideal for remote work, homework stations, or even a cozy den. The kitchen is a true centerpiece, designed with both beauty and functionality in mind. With an abundance of cabinet space and beautiful countertops, you'll have all the storage and prep area you need. The kitchen includes a spacious center island, perfect for quick breakfasts or casual dinners. Just off the kitchen, you'll find a butler’s pantry that leads into a huge walk-in pantry, giving you the perfect spot to keep your kitchen organized and clutter-free. Upstairs, you’ll find the owner’s suite, a private retreat designed for comfort and serenity. It features a spacious bedroom with a dedicated sitting area, perfect for a reading nook or morning coffee. The en-suite bathroom includes dual vanities, a walk-in shower, and a private water closet. But the real showstopper is the oversized walk-in closet, offering plenty of room for wardrobe and storage needs. The second floor also features 2 additional bedrooms connected by a Jack-and-Jill bathroom, complete with double sinks and a tub/shower combo—ideal for siblings or guests. Additionally, the second level boasts a large bonus room—a versatile space that could be used as a second family room, media center or game room. For added convenience, the upstairs laundry room is located near the bedrooms, making laundry day more efficient and practical. The 4th bedroom and 3rd bathroom are located on the main floor, offering privacy and comfort for guests or multigenerational living. Living in Bay Landing comes with a host of community amenities that enhance your lifestyle while keeping monthly costs manageable. No CDD fees and a low HOA of just $99 a month, residents enjoy access to a resort-style community pool, a modern fitness center, dog park, and a playground. It’s a wonderful setting for both quiet relaxation and active living. Bay Landing is perfectly positioned in Sarasota with easy access to I-75, placing you minutes from shopping, dining, and world-class entertainment. You're just a short drive to the UTC Mall, Lakewood Ranch Main Street, and the pristine Gulf Coast beaches that make Florida living so desirable. Additionally, access to top-rated schools, and outdoor enthusiasts will appreciate the proximity to Nathan Benderson Park, a world-renowned rowing and recreational facility offering walking trails, kayaking, and more. Whether you’re looking for space to grow, room to entertain, or a quiet place to work and relax, this Holden model offers a layout and location that checks all the boxes. Don’t miss the opportunity to live in one of Sarasota’s most sought-after communities—Bay Landing, where location, lifestyle, and value come together to create the perfect place to call home.
Listing Agent
FINE PROPERTIES Brokerage Phone: 941-782-0000 License #3110201 Listed on: 06/19/2025

Home Details
Home Type
- Single Family
Est. Annual Taxes
- $6,389
Year Built
- Built in 2021
Lot Details
- 6,024 Sq Ft Lot
- East Facing Home
- Property is zoned RSF4
HOA Fees
- $99 Monthly HOA Fees
Parking
- 2 Car Attached Garage
Home Design
- Slab Foundation
- Shingle Roof
- Cement Siding
- Stucco
Interior Spaces
- 3,375 Sq Ft Home
- 2-Story Property
- Open Floorplan
- High Ceiling
- Ceiling Fan
- Blinds
- Sliding Doors
- Great Room
- Combination Dining and Living Room
- Home Office
- Game Room
- Views of Woods
- Hurricane or Storm Shutters
Kitchen
- Eat-In Kitchen
- Range
- Microwave
- Dishwasher
- Solid Surface Countertops
- Disposal
- Reverse Osmosis System
Flooring
- Carpet
- Ceramic Tile
Bedrooms and Bathrooms
- 4 Bedrooms
- Primary Bedroom Upstairs
- Split Bedroom Floorplan
- Walk-In Closet
- Jack-and-Jill Bathroom
- 3 Full Bathrooms
- Split Vanities
- Private Water Closet
- Bathtub With Separate Shower Stall
Laundry
- Laundry Room
- Laundry on upper level
- Washer and Electric Dryer Hookup
Schools
- Tatum Ridge Elementary School
- Mcintosh Middle School
- Booker High School
Utilities
- Central Heating and Cooling System
- Underground Utilities
- Cable TV Available
Additional Features
- Reclaimed Water Irrigation System
- Rain Gutters
Listing and Financial Details
- Visit Down Payment Resource Website
- Legal Lot and Block 327 / 1
- Assessor Parcel Number 0213030327
Community Details
Overview
- Association fees include pool
- Access Management/D. Walter Association, Phone Number (813) 607-2220
- Built by D R Horton
- Bay Lndg Ph 2B Subdivision, Holden Floorplan
- Bay Landing Community
- Association Owns Recreation Facilities
- The community has rules related to deed restrictions, fencing, vehicle restrictions
Amenities
- Community Mailbox
Recreation
- Community Playground
- Fitness Center
- Community Pool
- Dog Park
Map
Home Values in the Area
Average Home Value in this Area
Tax History
| Year | Tax Paid | Tax Assessment Tax Assessment Total Assessment is a certain percentage of the fair market value that is determined by local assessors to be the total taxable value of land and additions on the property. | Land | Improvement |
|---|---|---|---|---|
| 2024 | $6,717 | $522,700 | $113,000 | $409,700 |
| 2023 | $6,717 | $555,400 | $101,500 | $453,900 |
| 2022 | $6,383 | $492,300 | $99,600 | $392,700 |
| 2021 | $904 | $72,300 | $72,300 | $0 |
| 2020 | $0 | $0 | $0 | $0 |
Property History
| Date | Event | Price | Change | Sq Ft Price |
|---|---|---|---|---|
| 06/19/2025 06/19/25 | For Sale | $650,000 | +39.8% | $193 / Sq Ft |
| 09/30/2021 09/30/21 | Sold | $464,935 | 0.0% | $140 / Sq Ft |
| 03/18/2021 03/18/21 | Pending | -- | -- | -- |
| 03/18/2021 03/18/21 | Price Changed | $464,935 | +0.6% | $140 / Sq Ft |
| 03/09/2021 03/09/21 | For Sale | $461,935 | -- | $139 / Sq Ft |
Purchase History
| Date | Type | Sale Price | Title Company |
|---|---|---|---|
| Special Warranty Deed | $464,935 | Dhi Title Of Florida Inc |
Mortgage History
| Date | Status | Loan Amount | Loan Type |
|---|---|---|---|
| Open | $156,500 | Credit Line Revolving | |
| Open | $441,688 | New Conventional |
Similar Homes in Sarasota, FL
Source: Stellar MLS
MLS Number: A4655299
APN: 0213-03-0327
- 2164 Midnight Pearl Dr
- 6404 Silverstar Dr
- 2247 Midnight Pearl Dr
- 6204 Isla Del Ray Ave
- 6224 Isla Del Ray Ave
- 1519 Napoli Dr E
- 5860 Brown Ln
- 6220 Isla Del Ray Ave
- 5972 Giardino Ln
- 6634 Calypso Coral Ln
- 1609 Napoli Dr W
- 1605 Napoli Dr W
- 1240 Fox Creek Dr
- 6612 Silverstar Dr
- 2801 Midnight Pearl Dr
- 2846 Midnight Pearl Dr
- 6516 Serenity Fall Ln
- 6349 Isla Del Ray Ave
- 1451 Fawnwood Cir
- 2251 Lakewood Ranch Blvd
