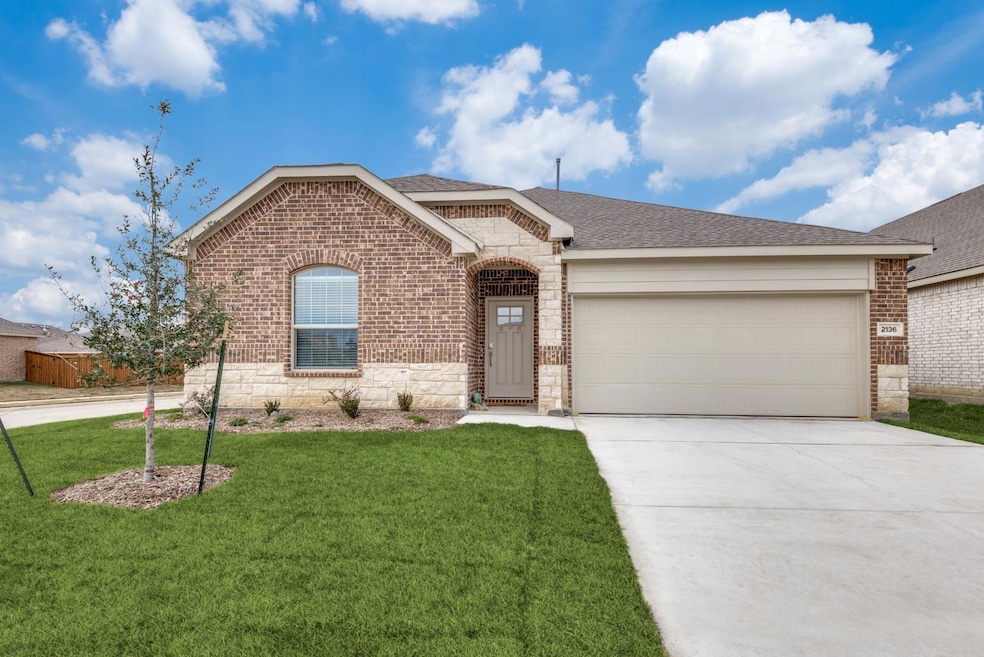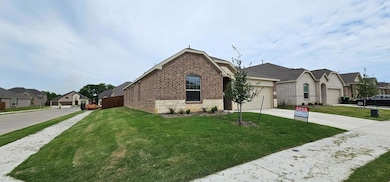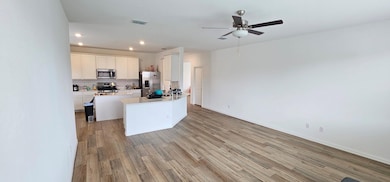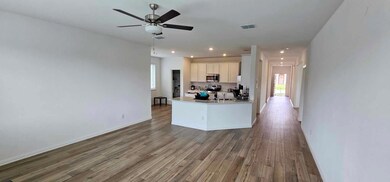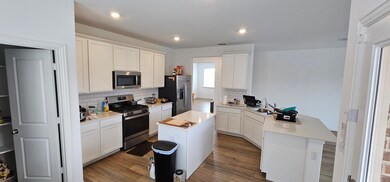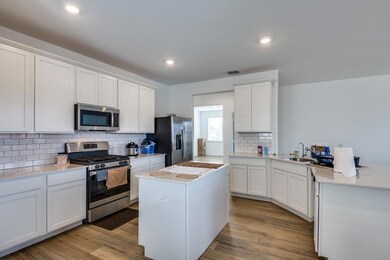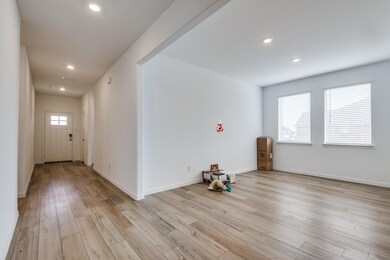2136 O Keefe Ct Little Elm, TX 75068
Paloma Creek NeighborhoodHighlights
- Traditional Architecture
- 2-Car Garage with one garage door
- Laundry in Utility Room
- Community Pool
- Bay Window
- Ceramic Tile Flooring
About This Home
Well maintained 4 bedroom 2 bathroom home in Northlake Estates community Little Elm ISD, with a formal dining and living room and a separate breakfast area. Master bedroom has 2 sinks, separate shower, tub and a good sized walk in closet. Covered patio with a generous sized yard for entertaining or kids to play around. Little Elm ISD and very close to Lake Lewisville. Close to shopping restaurants and highway 380.
Last Listed By
Citiwide Alliance Realty Brokerage Phone: 207-266-8302 License #0636022 Listed on: 03/02/2025

Home Details
Home Type
- Single Family
Est. Annual Taxes
- $7,966
Year Built
- Built in 2023
Parking
- 2-Car Garage with one garage door
- Front Facing Garage
- Garage Door Opener
- Driveway
Home Design
- Traditional Architecture
- Brick Exterior Construction
Interior Spaces
- 2,010 Sq Ft Home
- 1-Story Property
- Bay Window
- Fire and Smoke Detector
Kitchen
- Gas Range
- Dishwasher
- Disposal
Flooring
- Carpet
- Ceramic Tile
Bedrooms and Bathrooms
- 4 Bedrooms
- 2 Full Bathrooms
Laundry
- Laundry in Utility Room
- Full Size Washer or Dryer
Schools
- Prestwick Elementary School
- Jerry Walker Middle School
- Little Elm High School
Additional Features
- 7,492 Sq Ft Lot
- Cable TV Available
Listing and Financial Details
- Residential Lease
- Security Deposit $2,400
- Tenant pays for all utilities, association fees
- 12 Month Lease Term
- $50 Application Fee
- Legal Lot and Block 42 / J
- Assessor Parcel Number R1013476
Community Details
Overview
- Northlake Estates Subdivision
- Property managed by Agent
- Mandatory Home Owners Association
Amenities
- Community Mailbox
Recreation
- Community Pool
Pet Policy
- Pet Deposit $300
- 1 Pet Allowed
- Non Refundable Pet Fee
- Dogs Allowed
- Breed Restrictions
Map
Source: North Texas Real Estate Information Systems (NTREIS)
MLS Number: 20858609
APN: R1013476
- 2300 O Keefe Dr
- 2101 Oudry Dr
- 2220 Esher Dr
- 2013 Algardi Dr
- 1324 Rockwell Dr
- 2021 Angus Dr
- 1316 Francesca Dr
- 1357 Rockwell Dr
- 1332 Francesca Dr
- 1336 Francesca Dr
- 1304 Francesca Dr
- 1361 Rockwell Dr
- 1302 Francesca Dr
- 1317 Francesca Dr
- 1309 Francesca Dr
- 1303 Francesca Dr
- 1913 Angus Dr
- 1301 Francesca Dr
- 0000 Izzy Ln
- 1316 Renoir Dr
