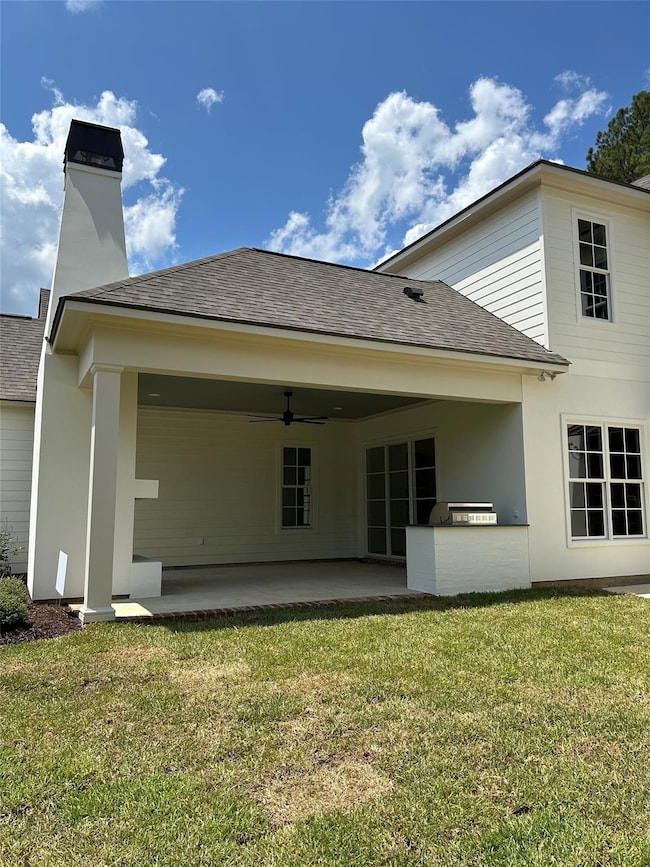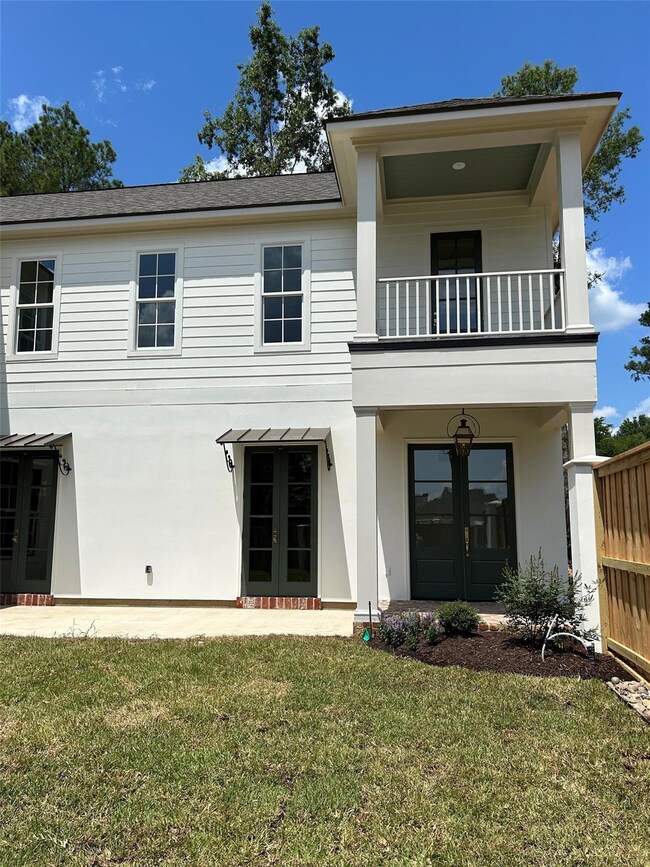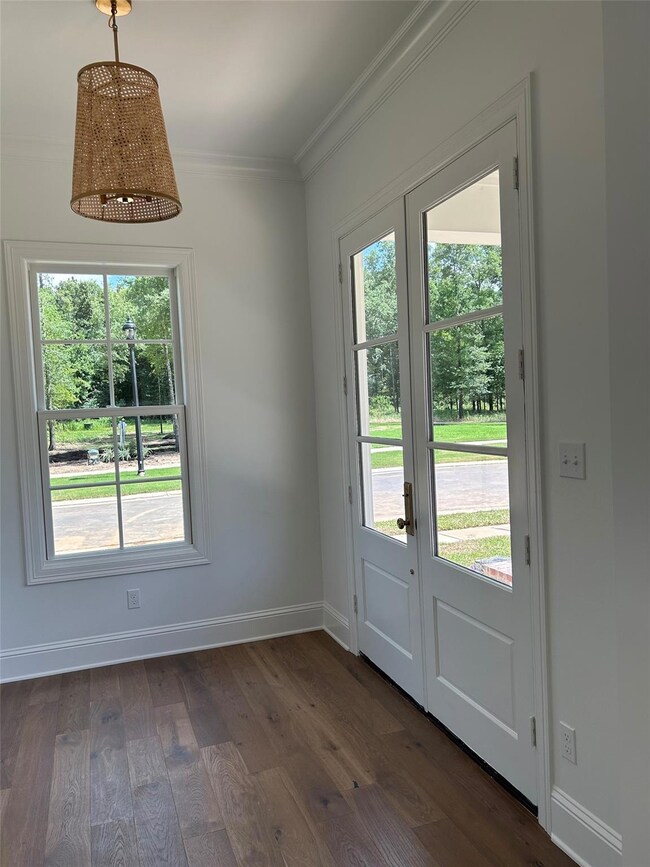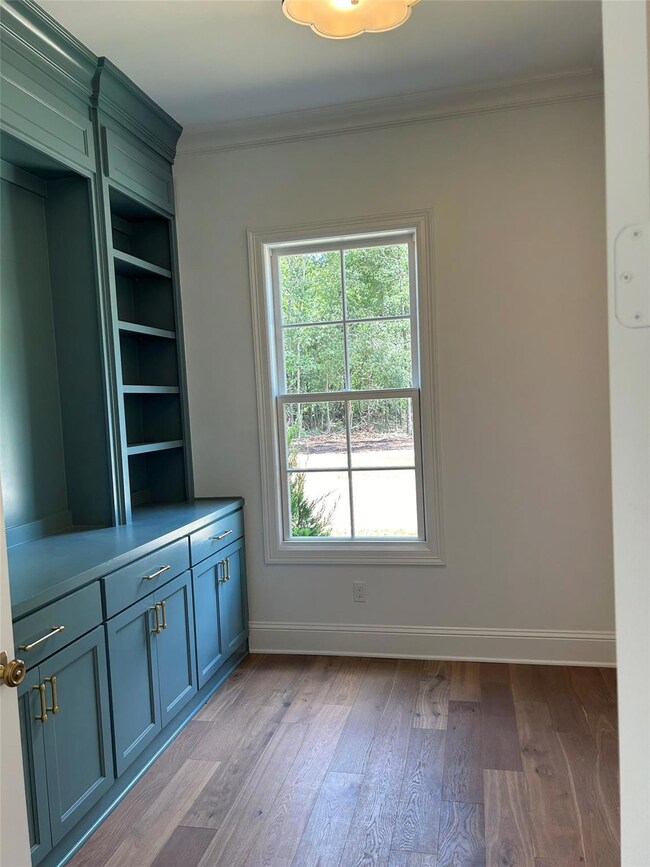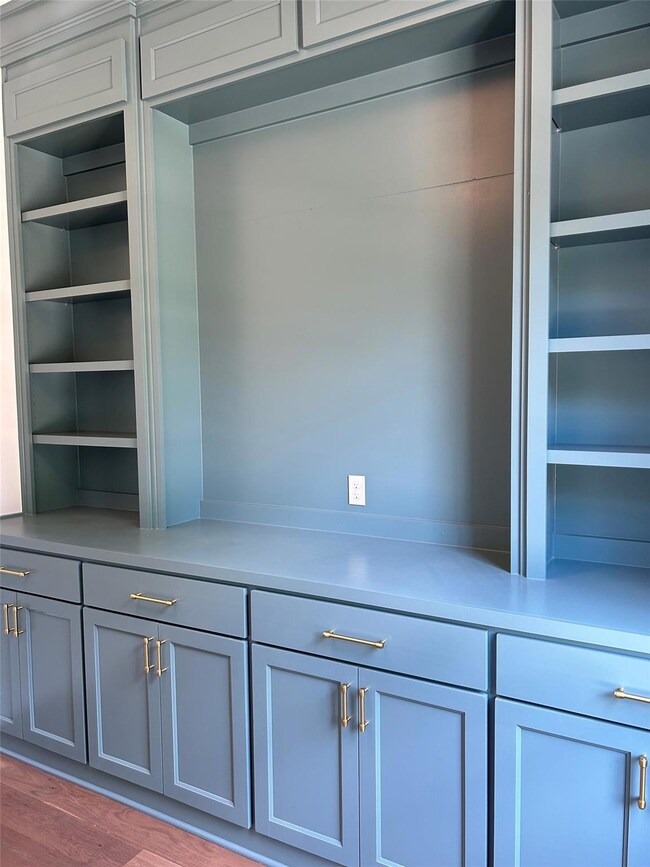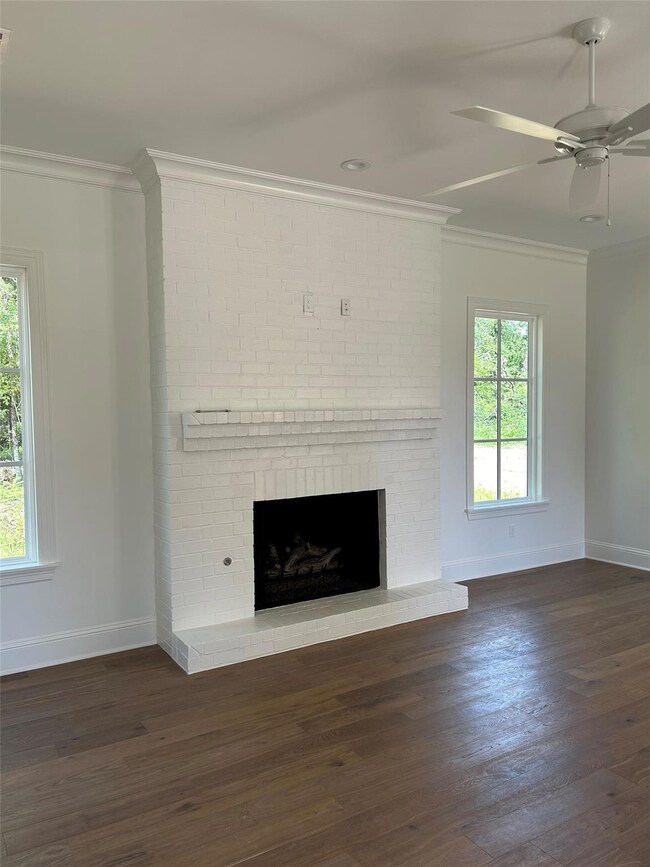
2136 Pecan Square Ave Shreveport, LA 71106
Ellerbe Woods NeighborhoodEstimated Value: $922,500
Highlights
- Open Floorplan
- Deck
- Corner Lot
- Fairfield Magnet School Rated A-
- Living Room with Fireplace
- Covered patio or porch
About This Home
As of July 2024Parade home in Provenance - you know it will be special. The home is enclosed by a wood & stucco fence. Louvered doors access covered porch and the great yard with covered patio, fireplace & built in grill. Foyer opens to the living area and to the right is a Moody Blue study with built-ins. Living area with fireplace opens to a fabulous kitchen. Island is 15' x 12', Monogram 6 burner gas stovetop, and the backsplash, and the sink. The pantry and bar are located under the stairs. Still open, but to the side, is the large dining area with great windows and a door which opens to the covered patio. A powder room and laundry are tucked behind the staircase. The main suite is to the rear and the ensuite has separate vanities, 5' walk in shower, tub and water closet. There's also a closet with custom designed shelving. Upstairs there are 3 additional bedrooms, all with walk-in closets. Two bedrooms share a bath with double sinks and the bedroom with balcony is an ensuite. Come make it home.
Last Agent to Sell the Property
Provenance Realty Group LLC Brokerage Phone: 318-683-0399 License #995702940 Listed on: 04/25/2024
Last Buyer's Agent
Provenance Realty Group LLC Brokerage Phone: 318-683-0399 License #995702940 Listed on: 04/25/2024
Home Details
Home Type
- Single Family
Year Built
- Built in 2024
Lot Details
- 9,173 Sq Ft Lot
- Landscaped
- Corner Lot
- Level Lot
HOA Fees
- $130 Monthly HOA Fees
Parking
- 3 Car Attached Garage
- Parking Accessed On Kitchen Level
- Rear-Facing Garage
- Garage Door Opener
Interior Spaces
- 3,004 Sq Ft Home
- 1.5-Story Property
- Open Floorplan
- Ceiling Fan
- Living Room with Fireplace
- 2 Fireplaces
- Laundry in Utility Room
Kitchen
- Gas Cooktop
- Dishwasher
- Kitchen Island
- Disposal
Bedrooms and Bathrooms
- 4 Bedrooms
- Double Vanity
Outdoor Features
- Deck
- Covered patio or porch
- Outdoor Fireplace
Schools
- Caddo Isd Schools Elementary And Middle School
- Caddo Isd Schools High School
Utilities
- Central Heating and Cooling System
- Heat Pump System
Community Details
- Association fees include management fees
- Vintage Realty HOA, Phone Number (318) 408-3642
- Provenance Subdivision
- Mandatory home owners association
Listing and Financial Details
- Tax Lot 490
- Assessor Parcel Number 161319-009-0490-00
Similar Homes in Shreveport, LA
Home Values in the Area
Average Home Value in this Area
Property History
| Date | Event | Price | Change | Sq Ft Price |
|---|---|---|---|---|
| 07/02/2024 07/02/24 | Sold | -- | -- | -- |
| 05/16/2024 05/16/24 | Pending | -- | -- | -- |
| 04/25/2024 04/25/24 | For Sale | $922,500 | +704.5% | $307 / Sq Ft |
| 06/14/2023 06/14/23 | Sold | -- | -- | -- |
| 12/14/2022 12/14/22 | Price Changed | $114,663 | -89.7% | -- |
| 12/14/2022 12/14/22 | For Sale | $1,114,663 | -- | -- |
Tax History Compared to Growth
Agents Affiliated with this Home
-
Cheryl Dunson

Seller's Agent in 2024
Cheryl Dunson
Provenance Realty Group LLC
(318) 455-1366
153 in this area
170 Total Sales
Map
Source: North Texas Real Estate Information Systems (NTREIS)
MLS Number: 20595228
- 00 Fairwoods Dr
- 2124 Pecan Square Ave
- 2104 Pecan Square Ave
- 2112 Pecan Square Ave
- 2163 Woodsong Ln
- 228 Hollybrook Dr
- 2148 Woodsong Ln
- WC13 Woodsong Ln
- WC11 Woodsong Ln
- WC10 Woodsong Ln
- WC08 Woodsong Ln
- WC07 Woodsong Ln
- WC06 Woodsong Ln
- WC05 Woodsong Ln
- WC04 Woodsong Ln
- WC03 Woodsong Ln
- WC02 Woodsong Ln
- WC01 Woodsong Ln
- 3030 Maple Grove Ave
- 2068 Fairwoods Dr
- 2132 Pecan Square Ave
- 00a Fairwoods Dr
- 00b Woodberry Ave
- 00e Woodberry Ave
- 2120 Pecan Square Ave
- 00d Woodberry Ave
- 00a Woodberry Ave
- 2232 Fairwoods Dr
- 316 Sweetleaf Ave Unit 429
- 323 Sweetleaf Ave Unit 442
- 2224 Fairwoods Dr
- 2220 Fairwoods Dr Unit 421
- 00f Woodberry Ave
- 308 Sweetleaf Ave Unit 427
- 00g Woodberry Ave
- 312 Sweetleaf Ave Unit 428
- 00i Woodberry Ave
- 238 Sweetleaf Ave Unit 419
- 238 Sweetleaf Ave
- 00j Woodberry Ave

