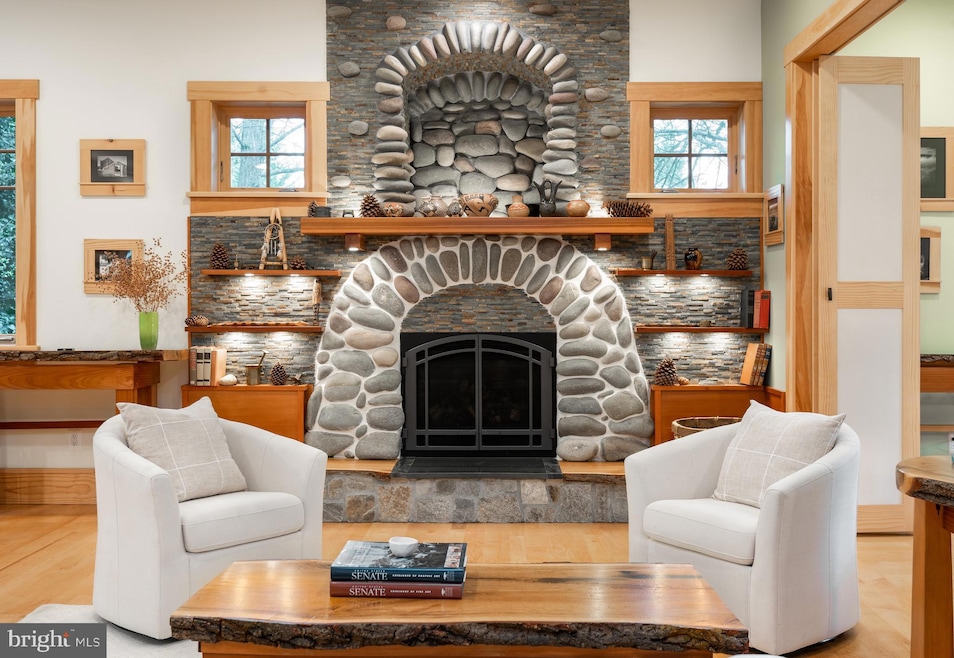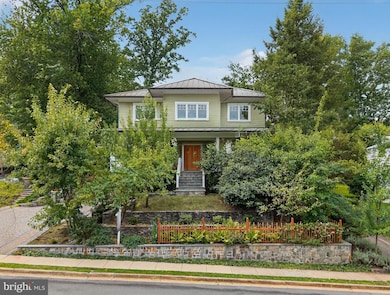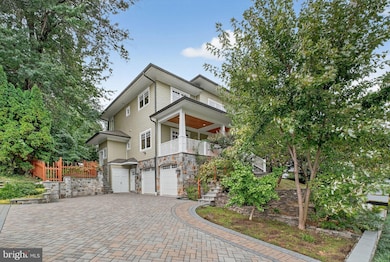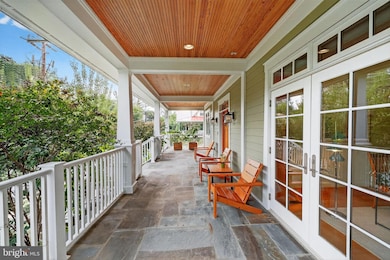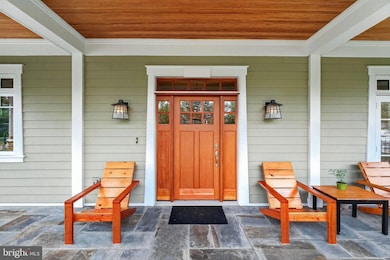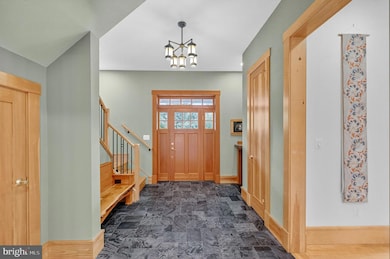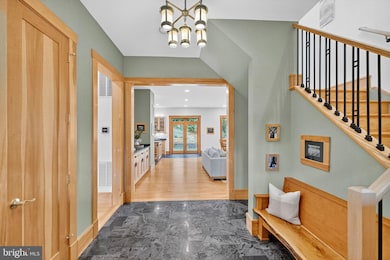2136 Powhatan St Falls Church, VA 22043
Estimated payment $14,329/month
Highlights
- View of Trees or Woods
- Heated Floors
- Craftsman Architecture
- Haycock Elementary School Rated A
- Open Floorplan
- 4-minute walk to Minor Hill Park
About This Home
*Recently featured on "Best Address" with Joe Himali!* Located at the quiet junction of McLean, Arlington, and Falls Church, this extraordinary custom home combines thoughtful design, hand-curated Craftsman aesthetics, and precision engineering to achieve LEED Gold-certified energy efficiency — more than twice that of an average home. Flooded with natural light from oversized windows, 10ft ceilings on the main floor create expansive and inviting spaces, while warm wood accents and artisanal stonework impart traditional Craftsman charm. The open-concept floorplan is perfect for relaxing or entertaining, allowing family, friends, and guests to simultaneously enjoy the grand stone fireplace and gourmet kitchen, complete with custom maple cabinetry, onyx soapstone countertops, and top-tier Energy Star and Bosch appliances. French doors open onto an expansive backyard patio with an outdoor kitchen and grill surrounded by an organic garden, offering additional entertainment possibilities on warm evenings. Every element of this home has been thoughtfully designed to optimize comfort and efficiency. From heated stone floors and custom window treatments, to flexible closet configurations that maximize storage options, no detail has been overlooked. Upstairs, an expansive master suite enjoys a private, screened balcony and a stunning marble bathroom with separate shower, soaking tub, and wrap-around dual vanity. En suite bathrooms in three of the four other generously-sized bedrooms ensure that this home can grow with your family and offer plenty of options for guests. The large, fully-finished basement includes a 2-car drive-in garage, mudroom, workshop, and additional storage areas perfect for an exercise room and wine cellar. A masterpiece of energy-efficient design, this LEED Gold-certified property boasts a two-zone, multi-stage geothermal heating and cooling system, on-demand European-style hot water heaters, and state-of-the-art insulation technology to drive utility bills down to a bare minimum in the height of summer and dead of winter. With an energy-recovery ventilation (ERV) fresh air system, durable metal roof primed for solar installation, and rainwater catchment-fed landscaping irrigation, smart engineering seamlessly harnesses nature’s efficiencies for your benefit. Located in the Fairfax County Public School District, this home feeds into Haycock Elementary School, Longfellow Middle School, and Mclean High School. Just over a mile from East Falls Church Metro and Rt. 66, it provides easy commuting options to both Washington, DC and bustling Tyson's Corner. Street power lines have been edited out of the listing photos to better display the home's facade.
Listing Agent
(510) 332-5684 sarah.moore@compass.com Compass License #SP200204902 Listed on: 09/17/2025

Home Details
Home Type
- Single Family
Est. Annual Taxes
- $19,920
Year Built
- Built in 2018
Lot Details
- 0.25 Acre Lot
- Northeast Facing Home
- Stone Retaining Walls
- Extensive Hardscape
- Sprinkler System
- Property is in excellent condition
- Property is zoned R-4
Parking
- 2 Car Direct Access Garage
- 2 Driveway Spaces
- Basement Garage
- Oversized Parking
- Parking Storage or Cabinetry
- Side Facing Garage
- Garage Door Opener
Home Design
- Craftsman Architecture
- Entry on the 1st floor
- Metal Roof
- Active Radon Mitigation
- HardiePlank Type
- Copper Plumbing
Interior Spaces
- Property has 3 Levels
- Open Floorplan
- Built-In Features
- Bar
- Ceiling height of 9 feet or more
- Recessed Lighting
- Fireplace With Glass Doors
- Stone Fireplace
- Fireplace Mantel
- Gas Fireplace
- Double Pane Windows
- ENERGY STAR Qualified Windows
- Window Treatments
- Wood Frame Window
- Casement Windows
- Window Screens
- French Doors
- Insulated Doors
- Mud Room
- Dining Area
- Views of Woods
- Flood Lights
Kitchen
- Breakfast Area or Nook
- Eat-In Kitchen
- Double Oven
- Gas Oven or Range
- Cooktop with Range Hood
- Microwave
- Extra Refrigerator or Freezer
- ENERGY STAR Qualified Freezer
- ENERGY STAR Qualified Refrigerator
- Ice Maker
- Bosch Dishwasher
- ENERGY STAR Qualified Dishwasher
- Stainless Steel Appliances
- Kitchen Island
- Upgraded Countertops
- Disposal
- Instant Hot Water
Flooring
- Wood
- Heated Floors
- Stone
Bedrooms and Bathrooms
- En-Suite Bathroom
- Cedar Closet
- Walk-In Closet
- Hydromassage or Jetted Bathtub
- Bathtub with Shower
- Walk-in Shower
Laundry
- Laundry on upper level
- Gas Front Loading Dryer
- ENERGY STAR Qualified Washer
Finished Basement
- English Basement
- Heated Basement
- Walk-Out Basement
- Connecting Stairway
- Interior and Side Basement Entry
- Garage Access
- Workshop
Accessible Home Design
- Halls are 36 inches wide or more
- More Than Two Accessible Exits
Eco-Friendly Details
- Energy-Efficient Exposure or Shade
- Energy-Efficient Construction
- Energy-Efficient HVAC
- Energy-Efficient Lighting
- Green Energy Flooring
- Home Energy Management
- ENERGY STAR Qualified Equipment for Heating
- Pre-Wired For Photovoltaic Solar
- Air Cleaner
- Rough-In for a future solar heating system
Outdoor Features
- Balcony
- Screened Patio
- Exterior Lighting
- Shed
- Outdoor Grill
- Rain Gutters
- Porch
Schools
- Haycock Elementary School
- Longfellow Middle School
- Mclean High School
Utilities
- Air Filtration System
- Vented Exhaust Fan
- Geothermal Heating and Cooling
- Programmable Thermostat
- 200+ Amp Service
- Tankless Water Heater
Community Details
- No Home Owners Association
- Sigmona Park Subdivision
Listing and Financial Details
- Tax Lot 38
- Assessor Parcel Number 0411 17 0038
Map
Home Values in the Area
Average Home Value in this Area
Tax History
| Year | Tax Paid | Tax Assessment Tax Assessment Total Assessment is a certain percentage of the fair market value that is determined by local assessors to be the total taxable value of land and additions on the property. | Land | Improvement |
|---|---|---|---|---|
| 2025 | $19,274 | $1,611,800 | $540,000 | $1,071,800 |
| 2024 | $19,274 | $1,559,240 | $540,000 | $1,019,240 |
| 2023 | $17,975 | $1,502,830 | $500,000 | $1,002,830 |
| 2022 | $17,121 | $1,412,460 | $441,000 | $971,460 |
| 2021 | $17,228 | $1,392,470 | $441,000 | $951,470 |
| 2020 | $16,661 | $1,337,000 | $432,000 | $905,000 |
| 2019 | $16,750 | $1,343,080 | $432,000 | $911,080 |
| 2018 | $14,657 | $1,274,510 | $415,000 | $859,510 |
| 2017 | $6,701 | $531,000 | $413,000 | $118,000 |
| 2016 | $5,516 | $432,160 | $413,000 | $19,160 |
| 2015 | $7,007 | $577,270 | $393,000 | $184,270 |
| 2014 | -- | $549,830 | $385,000 | $164,830 |
Property History
| Date | Event | Price | List to Sale | Price per Sq Ft | Prior Sale |
|---|---|---|---|---|---|
| 11/25/2025 11/25/25 | For Sale | $2,299,000 | -4.2% | $501 / Sq Ft | |
| 09/17/2025 09/17/25 | For Sale | $2,399,000 | +328.4% | $523 / Sq Ft | |
| 11/26/2014 11/26/14 | Sold | $560,000 | -6.7% | $476 / Sq Ft | View Prior Sale |
| 11/10/2014 11/10/14 | Pending | -- | -- | -- | |
| 10/22/2014 10/22/14 | Price Changed | $600,000 | -4.8% | $510 / Sq Ft | |
| 10/14/2014 10/14/14 | For Sale | $630,000 | 0.0% | $536 / Sq Ft | |
| 10/11/2014 10/11/14 | Pending | -- | -- | -- | |
| 09/27/2014 09/27/14 | For Sale | $630,000 | 0.0% | $536 / Sq Ft | |
| 08/29/2014 08/29/14 | Pending | -- | -- | -- | |
| 08/20/2014 08/20/14 | Price Changed | $630,000 | -10.0% | $536 / Sq Ft | |
| 07/27/2014 07/27/14 | For Sale | $700,000 | -- | $595 / Sq Ft |
Purchase History
| Date | Type | Sale Price | Title Company |
|---|---|---|---|
| Warranty Deed | $560,000 | -- |
Source: Bright MLS
MLS Number: VAFX2262720
APN: 0411-17-0038
- 6528 36th St N
- 2123 Natahoa Ct
- 2107 Elliott Ave
- 3623 N Rockingham St
- 2115 Natahoa Ct
- 6449 Orland St
- 3013 N Toronto St
- 2231 N Tuckahoe St
- 6301 31st St N
- 2125 Hilltop Place
- 6587 29th St N
- 3019 N Tuckahoe St
- 6607 29th St N
- 2632 N Sycamore St
- 6601 Gordon Ave
- 2221 Orchid Dr
- 2302 Westmoreland St
- 2933 N Nottingham St
- 6613 Fisher Ave
- 6609 Rockmont Ct
- 3105 N Toronto St
- 6517 29th St N
- 6503 Machodoc Ct
- 6104 28th St N
- 2505 N Powhatan St
- 2003 Mayfair Mclean Ct
- 6527 Ivy Hill Dr
- 2708 N Kensington St
- 6214 Langston Blvd Unit Joe Colley
- 6849 Washington Blvd
- 2717 N Yucatan St
- 2100 Glenn Spring Ct
- 6124 Old Dominion Dr
- 517 Great Falls St
- 2051 Gervais Dr
- 2121 N Westmoreland St
- 2200 N Westmoreland St Unit 502
- 2200 N Westmoreland St Unit 516
- 2200 N Westmoreland St Unit 506
- 6529 Fairlawn Dr
