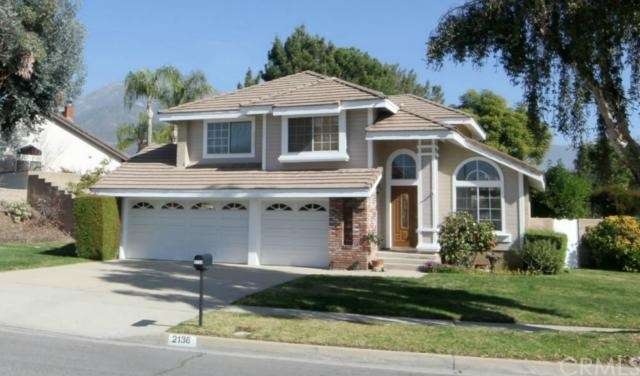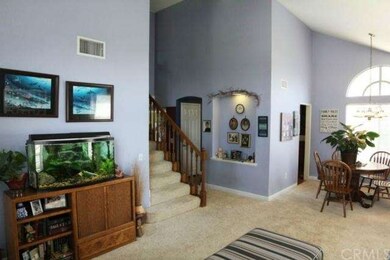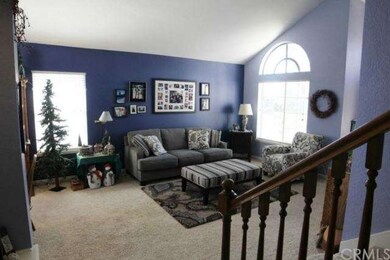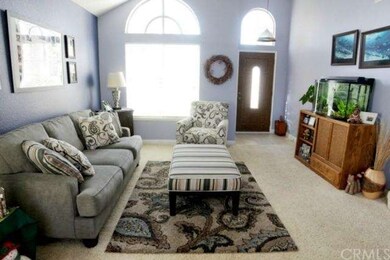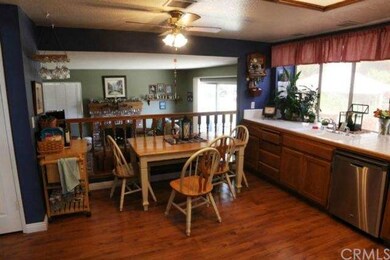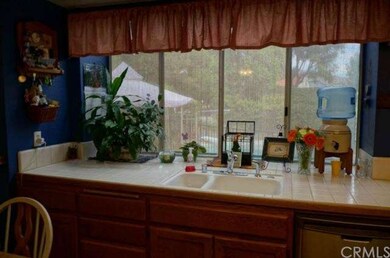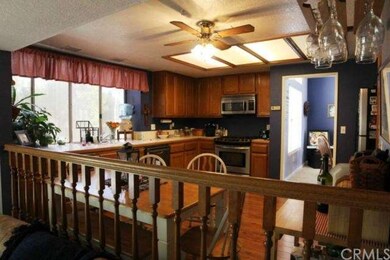
2136 Somerset Way Upland, CA 91784
Highlights
- Heated In Ground Pool
- RV Access or Parking
- Peek-A-Boo Views
- Pepper Tree Elementary Rated A-
- Primary Bedroom Suite
- 0.44 Acre Lot
About This Home
As of March 2015One of North Uplands most sought after locations. Beautiful well maintained neighborhood, quiet and serene. Home features inviting pool and spa for fun summer activities. Comfortable, 4 bedroom, 3 bathroom home. Bright spacious kitchen and eat-in area perfect for family breakfasts. Kitchen overlooks the back yard, pool and spa and opens to warm inviting family room. The family room has a cozy fireplace and beautiful view to your own private pool and spa. Large dining room and living room with vaulted ceiling. Large indoor laundry room. Whole house fan. Oak banister leads to the 4 upstairs bedrooms including large master suite with private dressing area and spacious master bath. 3 car garage. RV parking. Fruit trees. Beautiful street scene. Close to freeway access, churches and shopping. Don't miss this lovely Northern Upland two-story pool home!
Last Agent to Sell the Property
KALEO REAL ESTATE COMPANY License #00938882 Listed on: 02/05/2015

Home Details
Home Type
- Single Family
Est. Annual Taxes
- $6,994
Year Built
- Built in 1986
Lot Details
- 0.44 Acre Lot
- Front and Back Yard Sprinklers
- Private Yard
- Lawn
- Garden
Parking
- 3 Car Attached Garage
- Parking Available
- Three Garage Doors
- Driveway
- RV Access or Parking
Home Design
- Concrete Roof
Interior Spaces
- 1,957 Sq Ft Home
- Cathedral Ceiling
- Ceiling Fan
- Gas Fireplace
- Entryway
- Family Room with Fireplace
- Living Room
- Dining Room
- Peek-A-Boo Views
- Laundry Room
Kitchen
- Breakfast Area or Nook
- Eat-In Kitchen
- Gas Range
- Microwave
- Dishwasher
Bedrooms and Bathrooms
- 4 Bedrooms
- All Upper Level Bedrooms
- Primary Bedroom Suite
- Walk-In Closet
- Dressing Area
Home Security
- Carbon Monoxide Detectors
- Fire and Smoke Detector
Pool
- Heated In Ground Pool
- Gas Heated Pool
- Heated Spa
- In Ground Spa
Outdoor Features
- Deck
- Concrete Porch or Patio
Utilities
- Whole House Fan
- Forced Air Heating and Cooling System
Community Details
- No Home Owners Association
Listing and Financial Details
- Tax Lot 6
- Tax Tract Number 13109
- Assessor Parcel Number 1004191070000
Ownership History
Purchase Details
Home Financials for this Owner
Home Financials are based on the most recent Mortgage that was taken out on this home.Purchase Details
Home Financials for this Owner
Home Financials are based on the most recent Mortgage that was taken out on this home.Similar Homes in the area
Home Values in the Area
Average Home Value in this Area
Purchase History
| Date | Type | Sale Price | Title Company |
|---|---|---|---|
| Grant Deed | $550,000 | First American | |
| Interfamily Deed Transfer | -- | First American |
Mortgage History
| Date | Status | Loan Amount | Loan Type |
|---|---|---|---|
| Open | $385,000 | New Conventional | |
| Closed | $440,000 | New Conventional | |
| Closed | $440,000 | New Conventional | |
| Previous Owner | $337,700 | New Conventional | |
| Previous Owner | $337,000 | Unknown | |
| Previous Owner | $270,000 | Fannie Mae Freddie Mac |
Property History
| Date | Event | Price | Change | Sq Ft Price |
|---|---|---|---|---|
| 04/22/2024 04/22/24 | Rented | $4,000 | 0.0% | -- |
| 04/15/2024 04/15/24 | Under Contract | -- | -- | -- |
| 04/09/2024 04/09/24 | Off Market | $4,000 | -- | -- |
| 04/02/2024 04/02/24 | For Rent | $4,000 | 0.0% | -- |
| 03/21/2024 03/21/24 | Off Market | $4,000 | -- | -- |
| 03/12/2024 03/12/24 | Price Changed | $4,000 | +2.6% | $2 / Sq Ft |
| 03/10/2024 03/10/24 | For Rent | $3,900 | 0.0% | -- |
| 09/06/2022 09/06/22 | Rented | $3,900 | +2.6% | -- |
| 08/25/2022 08/25/22 | Under Contract | -- | -- | -- |
| 08/13/2022 08/13/22 | For Rent | $3,800 | 0.0% | -- |
| 03/24/2015 03/24/15 | Sold | $550,000 | -1.8% | $281 / Sq Ft |
| 02/14/2015 02/14/15 | Pending | -- | -- | -- |
| 02/05/2015 02/05/15 | For Sale | $560,000 | -- | $286 / Sq Ft |
Tax History Compared to Growth
Tax History
| Year | Tax Paid | Tax Assessment Tax Assessment Total Assessment is a certain percentage of the fair market value that is determined by local assessors to be the total taxable value of land and additions on the property. | Land | Improvement |
|---|---|---|---|---|
| 2025 | $6,994 | $661,019 | $231,357 | $429,662 |
| 2024 | $6,994 | $648,058 | $226,821 | $421,237 |
| 2023 | $6,888 | $635,351 | $222,374 | $412,977 |
| 2022 | $6,739 | $622,893 | $218,014 | $404,879 |
| 2021 | $6,731 | $610,679 | $213,739 | $396,940 |
| 2020 | $6,548 | $604,417 | $211,547 | $392,870 |
| 2019 | $6,524 | $592,566 | $207,399 | $385,167 |
| 2018 | $6,363 | $580,947 | $203,332 | $377,615 |
| 2017 | $6,179 | $569,556 | $199,345 | $370,211 |
| 2016 | $5,945 | $558,388 | $195,436 | $362,952 |
| 2015 | $3,348 | $319,430 | $81,222 | $238,208 |
| 2014 | -- | $313,173 | $79,631 | $233,542 |
Agents Affiliated with this Home
-
Lily Fong

Seller's Agent in 2024
Lily Fong
REALTY SOURCE INC
(909) 543-0180
43 Total Sales
-
Dave Dukes

Seller's Agent in 2015
Dave Dukes
KALEO REAL ESTATE COMPANY
(909) 921-4300
6 in this area
27 Total Sales
Map
Source: California Regional Multiple Listing Service (CRMLS)
MLS Number: CV15025696
APN: 1004-191-07
- 2048 Birkdale Ave
- 1328 Sunrise Cir S
- 1363 Running Creek Ln
- 2166 Malati Cir
- 2279 Wisteria Ave
- 1310 Brookside Ct
- 2003 Springcreek Cir
- 1268 Clearspring Dr
- 1224 Mallorca St
- 1092 Deborah St
- 2122 Coolcrest Ave
- 937 Emerson St
- 901 Pineridge St
- 872 Deborah St
- 2304 Rosedale Curve
- 1245 Colony Dr
- 1326 N Hills Dr
- 2335 N San Antonio Ave
- 2445 Ocean View Dr
- 1076 Pomello Dr
