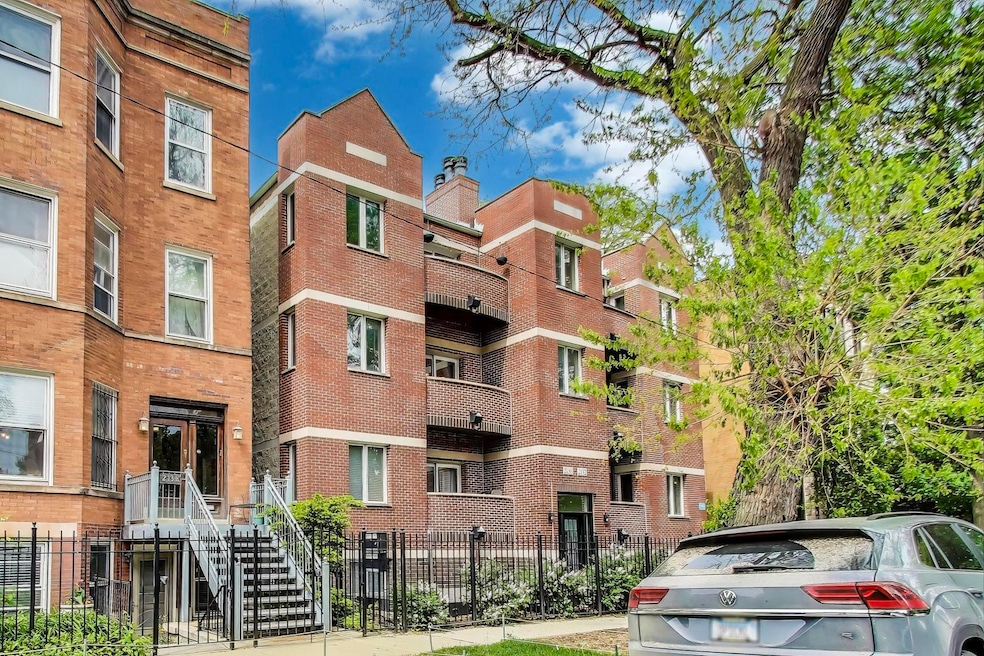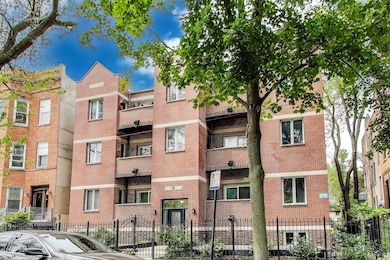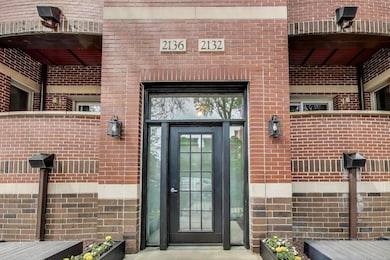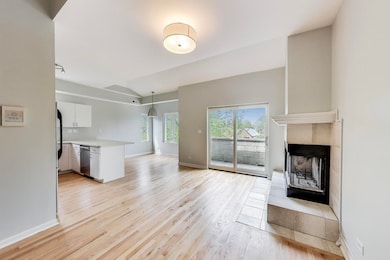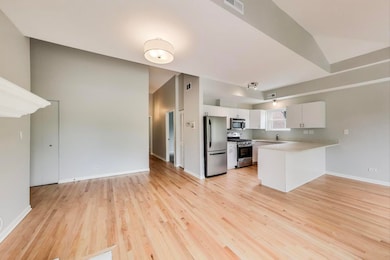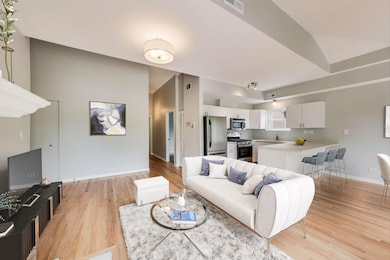
2136 W Evergreen Ave Unit 3B Chicago, IL 60622
Wicker Park NeighborhoodHighlights
- Wood Flooring
- Balcony
- Laundry Room
- A.N. Pritzker School Rated A-
- Skylights
- Storage
About This Home
As of June 2025Incredible Location in Wicker Park! Just steps to the Blue Line, trendy shops, and some of the city's best restaurants, this top-floor condo is a true gem in the heart of it all. Featuring 2 spacious bedrooms and 2 full bathrooms, including a newly remodeled hallway bath, this home is move-in ready and full of updates. Enjoy soaring cathedral ceilings, a cozy marble fireplace perfect for chilly Chicago winters, and newly refinished hardwood floors throughout. The kitchen has been refreshed with brand new quartz countertops, a sleek stainless steel sink and faucet, making it as stylish as it is functional. Just off the kitchen, step out onto your private balcony-ideal for grilling and soaking in the city vibe. Additional perks include in-unit washer and dryer, newer windows throughout, and a huge private storage closet on the first floor. One gated parking space is included, and with low assessments, this condo offers incredible value in one of Chicago's most desirable neighborhoods. Don't miss your chance to call Wicker Park home!
Last Agent to Sell the Property
@properties Christie's International Real Estate License #475166467 Listed on: 05/21/2025

Property Details
Home Type
- Condominium
Est. Annual Taxes
- $6,805
HOA Fees
- $366 Monthly HOA Fees
Home Design
- Brick Exterior Construction
Interior Spaces
- 960 Sq Ft Home
- 3-Story Property
- Skylights
- Family Room
- Living Room with Fireplace
- Combination Dining and Living Room
- Storage
- Laundry Room
Flooring
- Wood
- Carpet
Bedrooms and Bathrooms
- 2 Bedrooms
- 2 Potential Bedrooms
- 2 Full Bathrooms
Parking
- 1 Parking Space
- Parking Included in Price
- Assigned Parking
Outdoor Features
- Balcony
Utilities
- Central Air
- Heating System Uses Natural Gas
- Lake Michigan Water
Community Details
Overview
- Association fees include water, insurance, exterior maintenance, lawn care, scavenger, snow removal
- 12 Units
- Community Manager Association, Phone Number (773) 697-5261
- Property managed by Westward 360
Amenities
- Common Area
Pet Policy
- Dogs and Cats Allowed
Ownership History
Purchase Details
Home Financials for this Owner
Home Financials are based on the most recent Mortgage that was taken out on this home.Purchase Details
Home Financials for this Owner
Home Financials are based on the most recent Mortgage that was taken out on this home.Purchase Details
Home Financials for this Owner
Home Financials are based on the most recent Mortgage that was taken out on this home.Purchase Details
Home Financials for this Owner
Home Financials are based on the most recent Mortgage that was taken out on this home.Purchase Details
Home Financials for this Owner
Home Financials are based on the most recent Mortgage that was taken out on this home.Purchase Details
Home Financials for this Owner
Home Financials are based on the most recent Mortgage that was taken out on this home.Similar Homes in Chicago, IL
Home Values in the Area
Average Home Value in this Area
Purchase History
| Date | Type | Sale Price | Title Company |
|---|---|---|---|
| Warranty Deed | $465,000 | Chicago Title | |
| Warranty Deed | $332,500 | Affinity Title | |
| Warranty Deed | $324,000 | Stewart Title Of Illinois | |
| Warranty Deed | $257,000 | Multiple | |
| Warranty Deed | -- | Ticor Title Insurance | |
| Warranty Deed | $144,000 | -- |
Mortgage History
| Date | Status | Loan Amount | Loan Type |
|---|---|---|---|
| Previous Owner | $324,000 | Unknown | |
| Previous Owner | $39,000 | Credit Line Revolving | |
| Previous Owner | $205,600 | Unknown | |
| Previous Owner | $50,000 | Credit Line Revolving | |
| Previous Owner | $106,250 | Unknown | |
| Previous Owner | $135,600 | Adjustable Rate Mortgage/ARM | |
| Previous Owner | $129,600 | Balloon | |
| Closed | $38,550 | No Value Available |
Property History
| Date | Event | Price | Change | Sq Ft Price |
|---|---|---|---|---|
| 06/16/2025 06/16/25 | Sold | $465,000 | -2.1% | $484 / Sq Ft |
| 06/02/2025 06/02/25 | Pending | -- | -- | -- |
| 05/21/2025 05/21/25 | Price Changed | $474,900 | 0.0% | $495 / Sq Ft |
| 05/21/2025 05/21/25 | For Sale | $474,900 | 0.0% | $495 / Sq Ft |
| 03/27/2023 03/27/23 | Rented | $2,700 | 0.0% | -- |
| 03/16/2023 03/16/23 | Under Contract | -- | -- | -- |
| 03/02/2023 03/02/23 | For Rent | $2,700 | +12.5% | -- |
| 03/15/2021 03/15/21 | Rented | $2,400 | 0.0% | -- |
| 02/09/2021 02/09/21 | Price Changed | $2,400 | -4.0% | $2 / Sq Ft |
| 01/15/2021 01/15/21 | For Rent | $2,500 | +8.7% | -- |
| 09/21/2018 09/21/18 | Rented | $2,300 | 0.0% | -- |
| 09/04/2018 09/04/18 | Sold | $332,500 | 0.0% | $302 / Sq Ft |
| 08/21/2018 08/21/18 | For Rent | $2,300 | 0.0% | -- |
| 07/21/2018 07/21/18 | Pending | -- | -- | -- |
| 07/10/2018 07/10/18 | Price Changed | $340,000 | -4.2% | $309 / Sq Ft |
| 06/23/2018 06/23/18 | Price Changed | $355,000 | -1.4% | $323 / Sq Ft |
| 06/21/2018 06/21/18 | Price Changed | $359,900 | -1.4% | $327 / Sq Ft |
| 06/06/2018 06/06/18 | For Sale | $365,000 | -- | $332 / Sq Ft |
Tax History Compared to Growth
Tax History
| Year | Tax Paid | Tax Assessment Tax Assessment Total Assessment is a certain percentage of the fair market value that is determined by local assessors to be the total taxable value of land and additions on the property. | Land | Improvement |
|---|---|---|---|---|
| 2024 | $6,805 | $40,210 | $8,196 | $32,014 |
| 2023 | $6,614 | $32,158 | $3,748 | $28,410 |
| 2022 | $6,614 | $32,158 | $3,748 | $28,410 |
| 2021 | $6,466 | $32,157 | $3,748 | $28,409 |
| 2020 | $6,914 | $31,036 | $3,748 | $27,288 |
| 2019 | $6,817 | $33,932 | $3,748 | $30,184 |
| 2018 | $6,024 | $33,932 | $3,748 | $30,184 |
| 2017 | $4,820 | $25,764 | $3,295 | $22,469 |
| 2016 | $4,660 | $25,764 | $3,295 | $22,469 |
| 2015 | $4,240 | $25,764 | $3,295 | $22,469 |
| 2014 | $4,358 | $26,055 | $2,924 | $23,131 |
| 2013 | $4,261 | $26,055 | $2,924 | $23,131 |
Agents Affiliated with this Home
-
Amber Kardosh

Seller's Agent in 2025
Amber Kardosh
@ Properties
(773) 726-2070
7 in this area
222 Total Sales
-
Danielle Dowell

Buyer's Agent in 2025
Danielle Dowell
Berkshire Hathaway HomeServices Chicago
(312) 391-5655
14 in this area
588 Total Sales
-
Lauren Ward

Buyer Co-Listing Agent in 2025
Lauren Ward
Berkshire Hathaway HomeServices Chicago
(312) 282-8808
1 in this area
19 Total Sales
-
Matt DeLance

Seller's Agent in 2023
Matt DeLance
@ Properties
(847) 877-7015
25 Total Sales
-
Gabrielle Khan
G
Buyer's Agent in 2023
Gabrielle Khan
@ Properties
(609) 802-9522
1 in this area
12 Total Sales
-
Lauren Burjan

Seller's Agent in 2021
Lauren Burjan
@ Properties
(312) 203-7680
90 Total Sales
Map
Source: Midwest Real Estate Data (MRED)
MLS Number: 12367399
APN: 17-06-118-043-1012
- 2132 W Evergreen Ave Unit 1D
- 2128 W Evergreen Ave
- 2131 W Schiller St
- 2119 W Evergreen Ave Unit 3W
- 1332 N Leavitt St
- 2136 W Schiller St Unit 1R
- 2118 W Schiller St Unit CH
- 2144 W Schiller St Unit H
- 1407 N Hoyne Ave
- 2031 W Evergreen Ave Unit 2W
- 2031 W Evergreen Ave Unit 1W
- 2145 W Crystal St Unit 1
- 2013 W Evergreen Ave Unit 1
- 1433 N Oakley Blvd
- 2130 W Division St Unit 4W
- 2142 W Division St Unit 2
- 2018 W Le Moyne St Unit 2E
- 2018 W Le Moyne St Unit 2W
- 1501 N Oakley Blvd
- 2157 W Division St Unit 401
