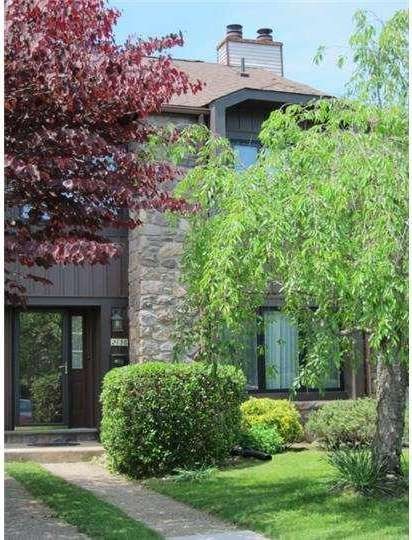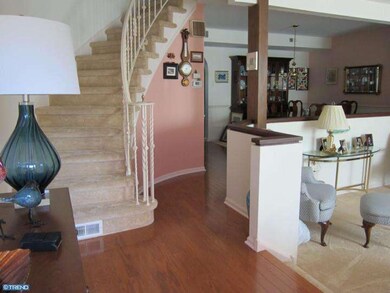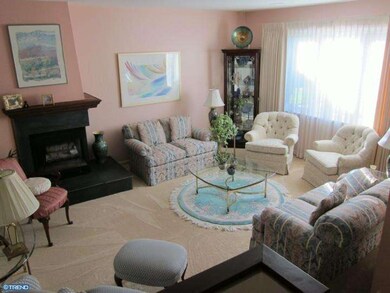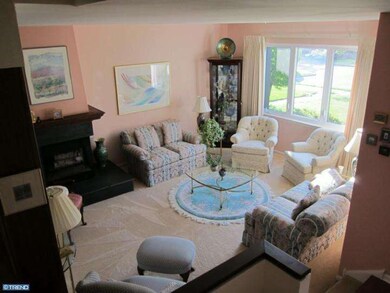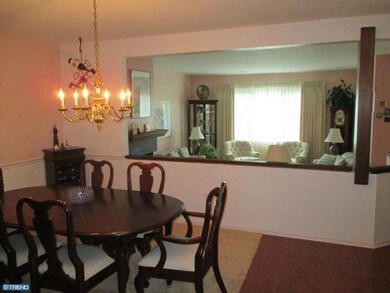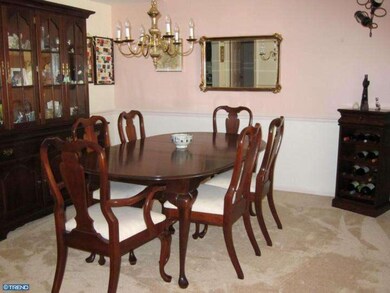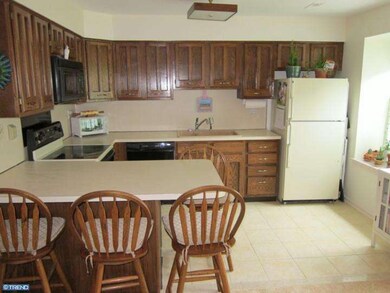
2136 Weybridge Common Southampton, PA 18966
Highlights
- Colonial Architecture
- Clubhouse
- Community Pool
- Hillcrest El School Rated A
- 1 Fireplace
- Tennis Courts
About This Home
As of August 2014This light, bright and neutral townhome is one of the largest models in the development and offers a spacious floor plan on a nicely landscaped lot that ensures privacy. Spacious foyer with wood floors leads to sunken living room with fireplace, open concept dining room, wide open kitchen with tons of cabinets and counter space overlooks cozy family room with sliders to rear patio. Take the circular stairs to the second level to large master suite with dressing/sitting area, double closets and private 3 pc bath. 2 Additional bedrooms are generous in size with hall bath. New flooring t/o, new roof 2013, new heat pump 2013, replacement windows, 1 car detached garage.
Last Agent to Sell the Property
BHHS Fox & Roach -Yardley/Newtown License #RS184565L Listed on: 06/12/2014

Townhouse Details
Home Type
- Townhome
Est. Annual Taxes
- $3,856
Year Built
- Built in 1979
HOA Fees
- $43 Monthly HOA Fees
Parking
- 1 Car Detached Garage
- Parking Lot
Home Design
- Colonial Architecture
- Brick Exterior Construction
Interior Spaces
- 2,262 Sq Ft Home
- Property has 2 Levels
- 1 Fireplace
- Family Room
- Living Room
- Dining Room
- Eat-In Kitchen
- Laundry on main level
Bedrooms and Bathrooms
- 3 Bedrooms
- En-Suite Primary Bedroom
Utilities
- Central Air
- Back Up Electric Heat Pump System
- Electric Water Heater
Additional Features
- Patio
- 2,614 Sq Ft Lot
Listing and Financial Details
- Tax Lot 060
- Assessor Parcel Number 31-065-060
Community Details
Overview
- Association fees include pool(s), common area maintenance
- Village Shires Subdivision
Amenities
- Clubhouse
Recreation
- Tennis Courts
- Community Pool
Ownership History
Purchase Details
Home Financials for this Owner
Home Financials are based on the most recent Mortgage that was taken out on this home.Purchase Details
Similar Homes in Southampton, PA
Home Values in the Area
Average Home Value in this Area
Purchase History
| Date | Type | Sale Price | Title Company |
|---|---|---|---|
| Deed | $280,000 | None Available | |
| Deed | $126,000 | -- |
Mortgage History
| Date | Status | Loan Amount | Loan Type |
|---|---|---|---|
| Open | $224,000 | New Conventional | |
| Previous Owner | $20,000 | Unknown | |
| Previous Owner | $26,000 | Unknown | |
| Previous Owner | $20,000 | Unknown |
Property History
| Date | Event | Price | Change | Sq Ft Price |
|---|---|---|---|---|
| 06/20/2018 06/20/18 | Rented | $2,300 | 0.0% | -- |
| 05/25/2018 05/25/18 | Under Contract | -- | -- | -- |
| 05/13/2018 05/13/18 | For Rent | $2,300 | 0.0% | -- |
| 08/06/2014 08/06/14 | Sold | $280,000 | -2.1% | $124 / Sq Ft |
| 06/17/2014 06/17/14 | Pending | -- | -- | -- |
| 06/12/2014 06/12/14 | For Sale | $286,000 | -- | $126 / Sq Ft |
Tax History Compared to Growth
Tax History
| Year | Tax Paid | Tax Assessment Tax Assessment Total Assessment is a certain percentage of the fair market value that is determined by local assessors to be the total taxable value of land and additions on the property. | Land | Improvement |
|---|---|---|---|---|
| 2024 | $4,946 | $25,680 | $2,520 | $23,160 |
| 2023 | $4,662 | $25,680 | $2,520 | $23,160 |
| 2022 | $4,619 | $25,680 | $2,520 | $23,160 |
| 2021 | $4,473 | $25,680 | $2,520 | $23,160 |
| 2020 | $4,372 | $25,680 | $2,520 | $23,160 |
| 2019 | $4,185 | $25,680 | $2,520 | $23,160 |
| 2018 | $4,111 | $25,680 | $2,520 | $23,160 |
| 2017 | $3,952 | $25,680 | $2,520 | $23,160 |
| 2016 | $3,952 | $25,680 | $2,520 | $23,160 |
| 2015 | -- | $25,680 | $2,520 | $23,160 |
| 2014 | -- | $25,680 | $2,520 | $23,160 |
Agents Affiliated with this Home
-
Ilona Vaysman

Seller's Agent in 2018
Ilona Vaysman
Keller Williams Real Estate - Newtown
(215) 828-9771
138 Total Sales
-
Joan Schleinkofer

Buyer's Agent in 2018
Joan Schleinkofer
Century 21 Advantage Gold-Lower Bucks
(215) 680-5704
34 Total Sales
-
Lynne Kelleher

Seller's Agent in 2014
Lynne Kelleher
BHHS Fox & Roach
(215) 860-3229
154 Total Sales
Map
Source: Bright MLS
MLS Number: 1002556243
APN: 31-065-060
- 2109 Sturbridge Commons Dr
- 3447 Norwood Place
- 44 Antler Dr
- 2010 Beacon Hill Dr Unit 5
- 193 Southwark Ct Unit 97
- 157 Sunbury Ct Unit 79
- 281 E Village Rd
- 12018 Beacon Hill Dr
- 28 Averstone Ct
- 2604 Beacon Hill Dr Unit 2
- 73 Hillcroft Way
- 3 Hillcroft Way
- 12 Furlong Ct
- 8 Garrison Ct
- 35 Princess Ln
- 19 Saratoga Ct
- 294 Green Valley Rd
- 139 Heather Valley Rd
- 249 Bernick Dr
- 52 Mulberry Dr
