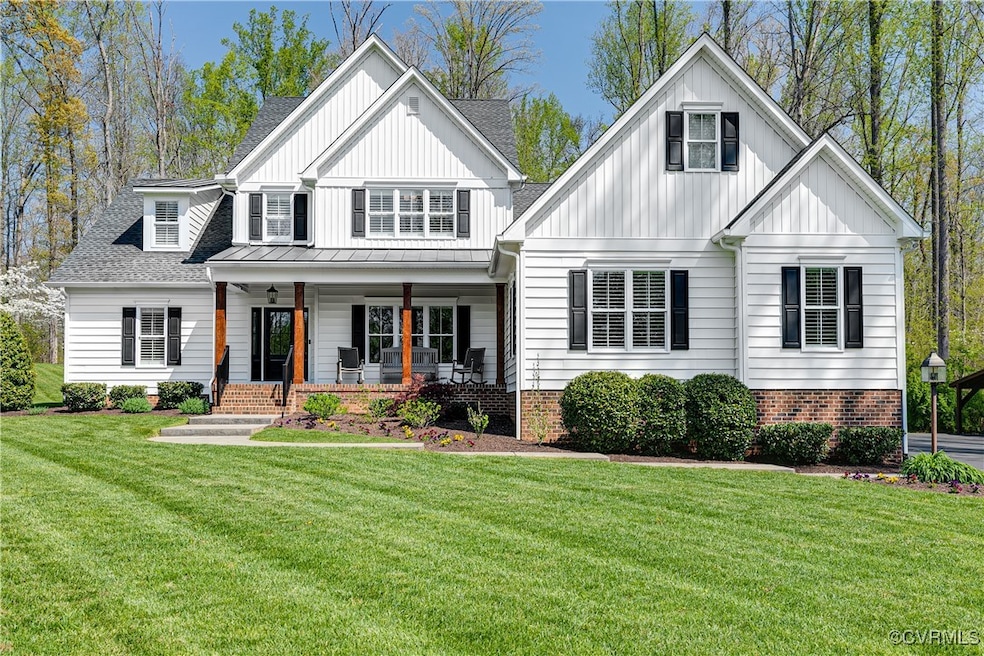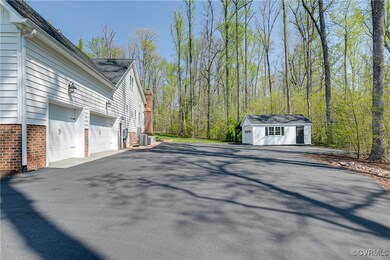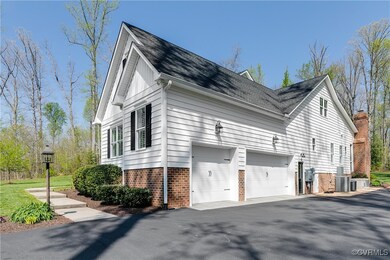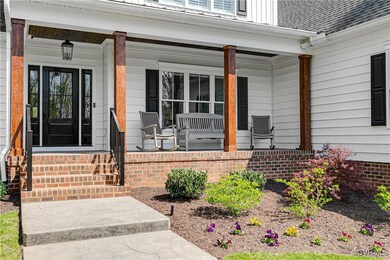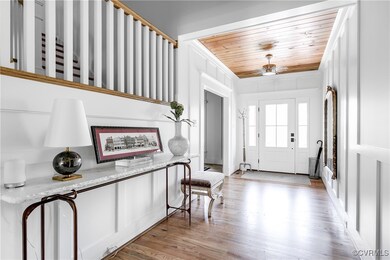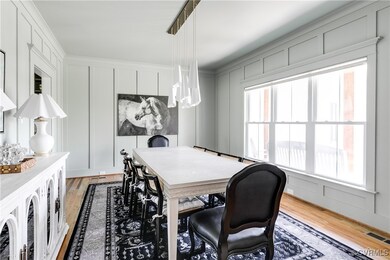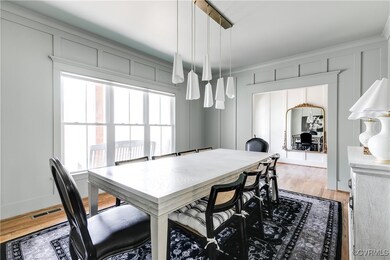
2136 Withers Ln Maidens, VA 23102
Highlights
- Lake Front
- Water Access
- Community Lake
- Goochland High School Rated A-
- Custom Home
- Wooded Lot
About This Home
As of May 2025This Craftsman-style farmhouse, custom-built in 2018 by Johnson Construction, has been meticulously maintained. Entering from the country front porch, a gracious foyer leading to a banquet-sized dining room with custom craftsman millwork greets you. The first floor primary suite boasts double closets, dual marble vanities, freestanding tub, and oversized glass-enclosed shower. The family room features a gas fireplace and beamed ceilings, open to the gourmet kitchen, equipped with Bosch stainless steel appliances, large island with marble countertop, walk-in pantry, and breakfast nook. Additional interior highlights include a dry bar, boot bench, utility room with sink and storage, and a media room with built in speakers, bar, and projector screen. Situated on a 2.42-acre lot, a screened back porch with fireplace and tv hookup provides the perfect setting for outdoor dining and relaxing. Other features include an attached 3-car garage with EV charging station, detached garage for golf cart/boat or workshop, and whole house generator. Updates include fresh paint throughout, updated light fixtures, water softener system, ERV system for air quality, and dehumidifier in crawl space. Breeze Hill is a rural preservation community with a well-stocked lake and pavilion, ideal for gatherings and recreation. Conveniently located just 10 minutes from Short Pump, offering a variety of shopping and dining options nearby. Don’t miss this opportunity to make this beautiful house your home!
Last Agent to Sell the Property
Samson Properties Brokerage Email: meredith.voelz@onesouthrealty.com (470) 514-7685 License #0225231446 Listed on: 04/17/2025

Home Details
Home Type
- Single Family
Est. Annual Taxes
- $4,884
Year Built
- Built in 2018
Lot Details
- 2.42 Acre Lot
- Lake Front
- Street terminates at a dead end
- Landscaped
- Corner Lot
- Level Lot
- Sprinkler System
- Wooded Lot
- Zoning described as R-P
HOA Fees
- $111 Monthly HOA Fees
Parking
- 3 Car Direct Access Garage
- Workshop in Garage
- Rear-Facing Garage
- Garage Door Opener
- Driveway
Home Design
- Custom Home
- Craftsman Architecture
- Farmhouse Style Home
- Frame Construction
- Composition Roof
- Vinyl Siding
Interior Spaces
- 3,872 Sq Ft Home
- 2-Story Property
- Wired For Data
- Built-In Features
- Bookcases
- Beamed Ceilings
- High Ceiling
- Ceiling Fan
- Recessed Lighting
- 2 Fireplaces
- Wood Burning Fireplace
- Fireplace Features Masonry
- Gas Fireplace
- Thermal Windows
- Separate Formal Living Room
- Loft
- Screened Porch
- Crawl Space
Kitchen
- Breakfast Area or Nook
- Eat-In Kitchen
- Built-In Double Oven
- Gas Cooktop
- Range Hood
- Microwave
- Ice Maker
- Dishwasher
- Wine Cooler
- Kitchen Island
- Granite Countertops
Flooring
- Wood
- Partially Carpeted
- Tile
Bedrooms and Bathrooms
- 4 Bedrooms
- Primary Bedroom on Main
- Double Vanity
Laundry
- Dryer
- Washer
Outdoor Features
- Water Access
- Walking Distance to Water
- Balcony
- Exterior Lighting
- Shed
- Outbuilding
Schools
- Goochland Elementary And Middle School
- Goochland High School
Utilities
- Forced Air Zoned Heating and Cooling System
- Heating System Uses Propane
- Heat Pump System
- Vented Exhaust Fan
- Power Generator
- Well
- Tankless Water Heater
- Water Softener
- Septic Tank
- High Speed Internet
- Cable TV Available
Listing and Financial Details
- Tax Lot 11
- Assessor Parcel Number 43-38-A-11-0
Community Details
Overview
- Breeze Hill Subdivision
- Community Lake
- Pond in Community
Recreation
- Park
Ownership History
Purchase Details
Home Financials for this Owner
Home Financials are based on the most recent Mortgage that was taken out on this home.Purchase Details
Home Financials for this Owner
Home Financials are based on the most recent Mortgage that was taken out on this home.Purchase Details
Home Financials for this Owner
Home Financials are based on the most recent Mortgage that was taken out on this home.Purchase Details
Similar Homes in Maidens, VA
Home Values in the Area
Average Home Value in this Area
Purchase History
| Date | Type | Sale Price | Title Company |
|---|---|---|---|
| Deed | $1,135,000 | First American Title | |
| Warranty Deed | $730,000 | Attorney | |
| Warranty Deed | $714,395 | Attorney | |
| Warranty Deed | $125,000 | -- |
Mortgage History
| Date | Status | Loan Amount | Loan Type |
|---|---|---|---|
| Open | $515,000 | New Conventional | |
| Closed | $515,000 | New Conventional | |
| Previous Owner | $380,000 | New Conventional | |
| Previous Owner | $142,776 | Credit Line Revolving | |
| Previous Owner | $535,900 | New Conventional |
Property History
| Date | Event | Price | Change | Sq Ft Price |
|---|---|---|---|---|
| 05/15/2025 05/15/25 | Sold | $1,135,000 | +13.6% | $293 / Sq Ft |
| 04/18/2025 04/18/25 | Pending | -- | -- | -- |
| 04/17/2025 04/17/25 | For Sale | $999,000 | +36.8% | $258 / Sq Ft |
| 09/11/2020 09/11/20 | Sold | $730,000 | -3.9% | $189 / Sq Ft |
| 08/02/2020 08/02/20 | Pending | -- | -- | -- |
| 06/04/2020 06/04/20 | Price Changed | $760,000 | -1.3% | $196 / Sq Ft |
| 04/02/2020 04/02/20 | For Sale | $770,000 | +7.8% | $199 / Sq Ft |
| 04/19/2018 04/19/18 | Sold | $714,395 | +2.1% | $205 / Sq Ft |
| 03/06/2018 03/06/18 | Pending | -- | -- | -- |
| 08/12/2017 08/12/17 | For Sale | $699,950 | -- | $201 / Sq Ft |
Tax History Compared to Growth
Tax History
| Year | Tax Paid | Tax Assessment Tax Assessment Total Assessment is a certain percentage of the fair market value that is determined by local assessors to be the total taxable value of land and additions on the property. | Land | Improvement |
|---|---|---|---|---|
| 2025 | $5,232 | $987,100 | $185,000 | $802,100 |
| 2024 | $4,884 | $921,600 | $170,000 | $751,600 |
| 2023 | $4,746 | $895,500 | $160,000 | $735,500 |
| 2022 | $4,527 | $854,200 | $150,000 | $704,200 |
| 2021 | $4,117 | $776,700 | $140,000 | $636,700 |
| 2020 | $3,678 | $760,800 | $135,000 | $625,800 |
| 2019 | $3,678 | $693,900 | $130,000 | $563,900 |
| 2018 | $689 | $130,000 | $130,000 | $0 |
| 2017 | $649 | $125,000 | $125,000 | $0 |
| 2016 | $318 | $120,000 | $120,000 | $0 |
| 2015 | $292 | $55,000 | $55,000 | $0 |
Agents Affiliated with this Home
-
Meredith Voelz

Seller's Agent in 2025
Meredith Voelz
Samson Properties
(470) 514-7685
14 Total Sales
-
Patrick Gee

Buyer's Agent in 2025
Patrick Gee
Long & Foster
(804) 822-3209
223 Total Sales
-
Louise Thompson

Seller's Agent in 2020
Louise Thompson
Visionary Vistas
(804) 399-2518
50 Total Sales
-
Sue Farrell

Buyer's Agent in 2020
Sue Farrell
Joyner Fine Properties
(804) 405-0044
53 Total Sales
Map
Source: Central Virginia Regional MLS
MLS Number: 2509900
APN: 43-38-A-11
- 1666 Indy's Run
- 1850 Hawk Town Rd
- 1684 Smokey Ridge Place
- 1544 Smokey Ridge Rd
- 1530 Smokey Ridge Rd
- 1551 Smokey Ridge Rd
- 1555 Smokey Ridge Rd
- 1543 Smokey Ridge Rd
- 1560 Smokey Ridge Rd
- 2047 Alldever Dr
- 1850 Fairground Rd
- 00 Maidens Rd
- 1533 Smokey Ridge Rd
- 1966 Sheppard Town Rd
- 1905 Hicks Rd
- 2432 Gammons Creek Dr
- 1964 Sheppard Grove Way
- 2290 White Horse Rd
- 000 Ellis Dr
- 2453 Maidens Rd
