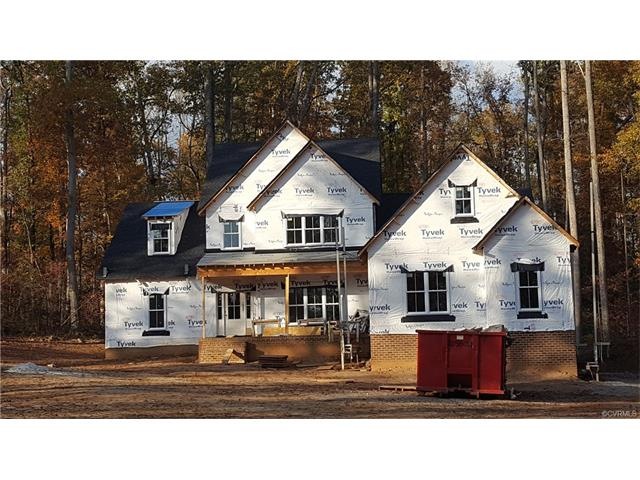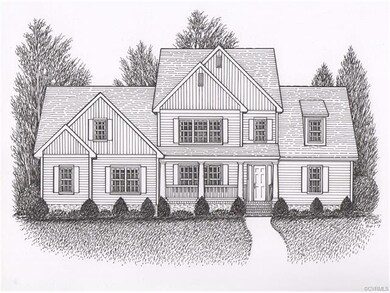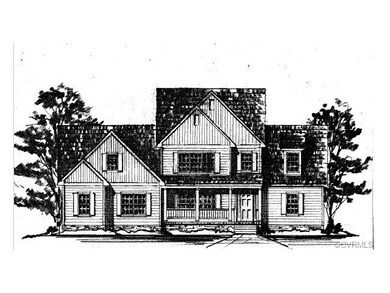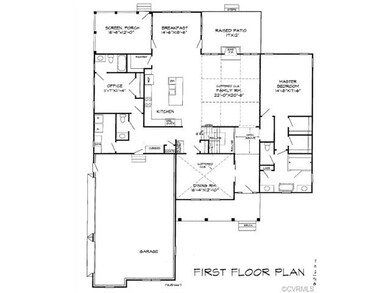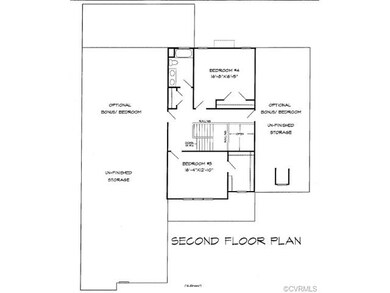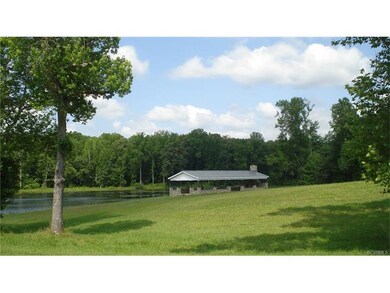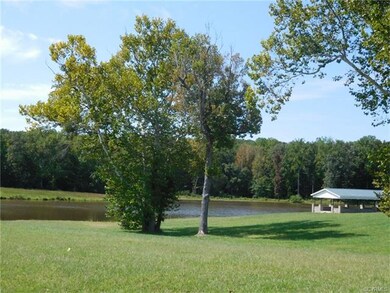
2136 Withers Ln Maidens, VA 23102
Highlights
- Under Construction
- Community Lake
- Cathedral Ceiling
- Goochland High School Rated A-
- Transitional Architecture
- Wood Flooring
About This Home
As of May 2025All new design by Johnson Construction featuring low maintenance exterior, country front porch all on over 2.4 acres in popular Breeze Hill. Only 10 minutes to Short Pump & Westcreek, with nearby services and I-64 access at Oilville. Featuring gracious foyer entrance that leads to banquet sized dining room. Large den with fireplace opens to custom kitchen, island, granite counters and sunny breakfast room. First floor master suite has luxury bath with dual vanities, jetted tub and large walk in closet. Additional 1st floor bedroom with full bath, could be perfect office or guest room. Two additional bedrooms on 2nd floor with flexible loft / open area - great teen or guest suite, exercise area or studio / play room. Lots of unfinished space for future finishing or storage. Nestled on a secluded 2.4 acre setting with mature hardwoods. Enjoy the scenic lake with Pavilion, or walk taking in views of the rolling farmland, with hundreds of acres of Rural Preservation land for Breeze Hill owners to enjoy. Nearing completion and ready for your personal touches!
Last Agent to Sell the Property
Visionary Vistas License #0225127743 Listed on: 08/12/2017
Home Details
Home Type
- Single Family
Est. Annual Taxes
- $663
Year Built
- Built in 2017 | Under Construction
Lot Details
- 2.42 Acre Lot
- Street terminates at a dead end
- Level Lot
- Additional Land
- Zoning described as R-P
HOA Fees
- $83 Monthly HOA Fees
Parking
- 3 Car Direct Access Garage
- Garage Door Opener
- Driveway
Home Design
- Transitional Architecture
- Brick Exterior Construction
- Frame Construction
- Composition Roof
- HardiePlank Type
Interior Spaces
- 3,488 Sq Ft Home
- 2-Story Property
- Built-In Features
- Bookcases
- Beamed Ceilings
- Cathedral Ceiling
- Ceiling Fan
- Recessed Lighting
- Thermal Windows
- Separate Formal Living Room
- Loft
- Crawl Space
Kitchen
- Breakfast Area or Nook
- Eat-In Kitchen
- Butlers Pantry
- Built-In Oven
- Microwave
- Ice Maker
- Dishwasher
- Kitchen Island
- Granite Countertops
Flooring
- Wood
- Partially Carpeted
Bedrooms and Bathrooms
- 4 Bedrooms
- Primary Bedroom on Main
- En-Suite Primary Bedroom
- 3 Full Bathrooms
- Double Vanity
- Hydromassage or Jetted Bathtub
Outdoor Features
- Porch
Schools
- Randolph Elementary School
- Goochland Middle School
- Goochland High School
Utilities
- Zoned Heating and Cooling
- Well
- Septic Tank
- High Speed Internet
Listing and Financial Details
- Tax Lot 11
- Assessor Parcel Number 43-38-A-11
Community Details
Overview
- Breeze Hill Subdivision
- Community Lake
- Pond in Community
Amenities
- Common Area
Recreation
- Park
Ownership History
Purchase Details
Home Financials for this Owner
Home Financials are based on the most recent Mortgage that was taken out on this home.Purchase Details
Home Financials for this Owner
Home Financials are based on the most recent Mortgage that was taken out on this home.Purchase Details
Home Financials for this Owner
Home Financials are based on the most recent Mortgage that was taken out on this home.Purchase Details
Similar Home in Maidens, VA
Home Values in the Area
Average Home Value in this Area
Purchase History
| Date | Type | Sale Price | Title Company |
|---|---|---|---|
| Deed | $1,135,000 | First American Title | |
| Warranty Deed | $730,000 | Attorney | |
| Warranty Deed | $714,395 | Attorney | |
| Warranty Deed | $125,000 | -- |
Mortgage History
| Date | Status | Loan Amount | Loan Type |
|---|---|---|---|
| Open | $515,000 | New Conventional | |
| Closed | $515,000 | New Conventional | |
| Previous Owner | $380,000 | New Conventional | |
| Previous Owner | $142,776 | Credit Line Revolving | |
| Previous Owner | $535,900 | New Conventional |
Property History
| Date | Event | Price | Change | Sq Ft Price |
|---|---|---|---|---|
| 05/15/2025 05/15/25 | Sold | $1,135,000 | +13.6% | $293 / Sq Ft |
| 04/18/2025 04/18/25 | Pending | -- | -- | -- |
| 04/17/2025 04/17/25 | For Sale | $999,000 | +36.8% | $258 / Sq Ft |
| 09/11/2020 09/11/20 | Sold | $730,000 | -3.9% | $189 / Sq Ft |
| 08/02/2020 08/02/20 | Pending | -- | -- | -- |
| 06/04/2020 06/04/20 | Price Changed | $760,000 | -1.3% | $196 / Sq Ft |
| 04/02/2020 04/02/20 | For Sale | $770,000 | +7.8% | $199 / Sq Ft |
| 04/19/2018 04/19/18 | Sold | $714,395 | +2.1% | $205 / Sq Ft |
| 03/06/2018 03/06/18 | Pending | -- | -- | -- |
| 08/12/2017 08/12/17 | For Sale | $699,950 | -- | $201 / Sq Ft |
Tax History Compared to Growth
Tax History
| Year | Tax Paid | Tax Assessment Tax Assessment Total Assessment is a certain percentage of the fair market value that is determined by local assessors to be the total taxable value of land and additions on the property. | Land | Improvement |
|---|---|---|---|---|
| 2024 | $4,884 | $921,600 | $170,000 | $751,600 |
| 2023 | $4,746 | $895,500 | $160,000 | $735,500 |
| 2022 | $4,527 | $854,200 | $150,000 | $704,200 |
| 2021 | $4,117 | $776,700 | $140,000 | $636,700 |
| 2020 | $3,678 | $760,800 | $135,000 | $625,800 |
| 2019 | $3,678 | $693,900 | $130,000 | $563,900 |
| 2018 | $689 | $130,000 | $130,000 | $0 |
| 2017 | $649 | $125,000 | $125,000 | $0 |
| 2016 | $318 | $120,000 | $120,000 | $0 |
| 2015 | $292 | $55,000 | $55,000 | $0 |
Agents Affiliated with this Home
-
Meredith Voelz

Seller's Agent in 2025
Meredith Voelz
Samson Properties
(470) 514-7685
15 Total Sales
-
Patrick Gee

Buyer's Agent in 2025
Patrick Gee
Long & Foster
(804) 822-3209
230 Total Sales
-
Louise Thompson

Seller's Agent in 2020
Louise Thompson
Visionary Vistas
(804) 399-2518
52 Total Sales
-
Sue Farrell

Buyer's Agent in 2020
Sue Farrell
Joyner Fine Properties
(804) 405-0044
55 Total Sales
Map
Source: Central Virginia Regional MLS
MLS Number: 1729805
APN: 43-38-A-11
- 1666 Indy's Run
- 1813 Hawk Town Rd
- 1662 Indys Run
- 1684 Smokey Ridge Place
- 1544 Smokey Ridge Rd
- 1534 Smokey Ridge Rd
- 1555 Smokey Ridge Rd
- 1543 Smokey Ridge Rd
- 1560 Smokey Ridge Rd
- 2047 Alldever Dr
- 2066 Hawk Town Rd
- 00 Perkinsville Lot 7 Rd
- 1533 Smokey Ridge Rd
- 1539 Smokey Ridge Rd
- 1905 Hicks Rd
- 1964 Sheppard Grove Way
- 000 Ellis Dr
- 2453 Maidens Rd
- 2001 Covington Rd
- 2640 Fairground Rd
