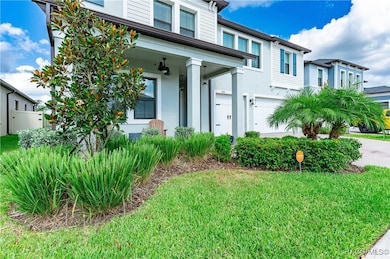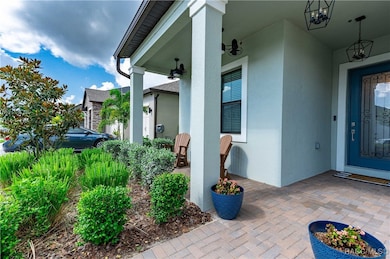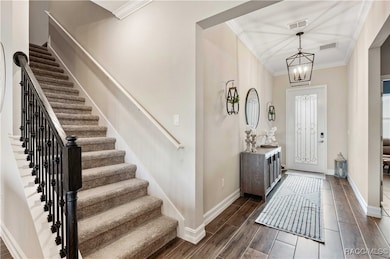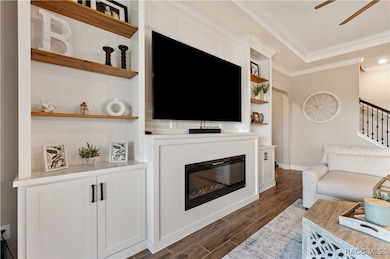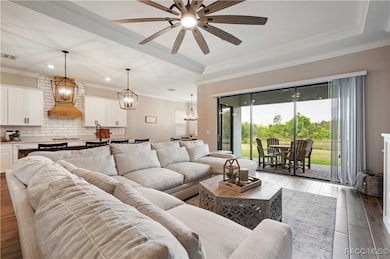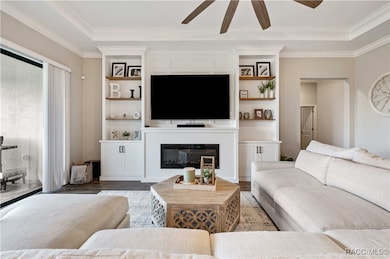
21361 Snowy Orchid Terrace Land O' Lakes, FL 34637
Estimated payment $4,564/month
Highlights
- Fitness Center
- New Construction
- Waterfront
- Land O' Lakes High School Rated A
- Gated Community
- Open Floorplan
About This Home
Welcome to your stunning newly built dream home in a Gated Community of Primrose at Connerton!! This home boasting with 5 bedrooms and 4 bathrooms, with OVER $40,000 IN CUSTOM UPGRADES that elevate its charm and functionality. Skip the wait for new construction and move right into this beautifully designed home that combines modern luxury with timeless elegance. From the moment you arrive, you'll be captivated by the charming front porch and the beautifully designed paver driveway that sets this home apart. Enjoy the tranquility of no backyard neighbors and serene views of the pond, providing a peaceful retreat right at your doorstep. Inside, the expansive layout offers ample space for comfortable living and entertaining. The heart of the home is a chef’s dream kitchen, featuring luxurious quartz countertops, a custom vent hood, a large custom island, a stylish backsplash, and a gas range. Upgraded light fixtures throughout the home add a touch of sophistication and warmth to every room. The first floor features a luxurious primary suite, offering a private sanctuary with a spacious ensuite bathroom and a generously customized walk-in closet. Additionally, the first floor includes a well-appointed office with workspace for two, perfect for working from home or managing household tasks. For added convenience, a built-in entertainment center in the living area enhances the home's functionality and style, while a custom pantry ensures ample storage space for all your culinary needs. Upstairs, discover three additional bedrooms, each designed for comfort and style. A huge loft area provides an ideal space for entertaining, complete with a stylish wet bar that adds a touch of elegance. The thoughtfully designed Jack and Jill bathroom offers convenience and privacy for family or guests. This home also features a spacious 3-car garage, providing plenty of room for parking and storage, as well as space for a home gym. Step outside to your own private oasis—a large backyard offering both privacy and tranquility with plenty of room to add that pool you've been dreaming of and take in the picturesque views of the preserve while unwinding on the patio or entertaining guests under the stars. The community enhances your lifestyle with resort-style amenities, including splash pad, waterslide, resort style pool, clubhouse, fitness center, park, trails playgrounds, tennis, basketball, volleyball courts and a sport court Embrace the golf cart-friendly environment, making it easy to explore the neighborhood and enjoy all it has to offer. This home is more than just a place to live—it's a lifestyle. Don't miss the opportunity to own this extraordinary property. Schedule your private showing today and experience the epitome of luxury living! Builder warranty included. Easy Access to I-75 and Veterans Expressway giving you direct access to Downtown Tampa, Tampa Bay International Airport, St Petersburg, Orlando and all our Beautiful Florida beaches!
Listing Agent
Coastal Properties Group International LLC License #3348248 Listed on: 07/07/2025

Home Details
Home Type
- Single Family
Est. Annual Taxes
- $11,512
Year Built
- Built in 2022 | New Construction
Lot Details
- 7,456 Sq Ft Lot
- Waterfront
- Property fronts a county road
- East Facing Home
- Landscaped
- Metered Sprinkler System
- Property is zoned R1
HOA Fees
- $8 Monthly HOA Fees
Parking
- 3 Car Attached Garage
- Driveway
Home Design
- Block Foundation
- Shingle Roof
- Asphalt Roof
- Stucco
Interior Spaces
- 3,336 Sq Ft Home
- Multi-Level Property
- Open Floorplan
- Tray Ceiling
- High Ceiling
- Fireplace
- Blinds
- Sliding Doors
- Carpet
- Water Views
Kitchen
- Eat-In Kitchen
- Breakfast Bar
- Range Hood
- Microwave
- Freezer
- Dishwasher
- Stone Countertops
- Disposal
Bedrooms and Bathrooms
- 5 Bedrooms
- Split Bedroom Floorplan
- Walk-In Closet
- 4 Full Bathrooms
- Dual Sinks
- Bathtub with Shower
- Garden Bath
- Separate Shower
Laundry
- Dryer
- Washer
Outdoor Features
- Room in yard for a pool
- Exterior Lighting
Utilities
- Central Heating and Cooling System
- Multiple Heating Units
- Underground Utilities
- High Speed Internet
Community Details
Overview
- Association fees include ground maintenance, pool(s), tennis courts
- Connorton Ii Community Association, Phone Number (813) 993-4000
Recreation
- Tennis Courts
- Fitness Center
- Community Pool
- Park
Additional Features
- Clubhouse
- Gated Community
Map
Home Values in the Area
Average Home Value in this Area
Tax History
| Year | Tax Paid | Tax Assessment Tax Assessment Total Assessment is a certain percentage of the fair market value that is determined by local assessors to be the total taxable value of land and additions on the property. | Land | Improvement |
|---|---|---|---|---|
| 2024 | $11,512 | $562,660 | -- | -- |
| 2023 | $11,161 | $546,274 | $84,476 | $461,798 |
| 2022 | $3,529 | $70,385 | $70,385 | $0 |
| 2021 | $3,377 | $63,152 | $0 | $0 |
Property History
| Date | Event | Price | Change | Sq Ft Price |
|---|---|---|---|---|
| 07/24/2025 07/24/25 | Pending | -- | -- | -- |
| 07/07/2025 07/07/25 | For Sale | $650,000 | -- | $195 / Sq Ft |
Purchase History
| Date | Type | Sale Price | Title Company |
|---|---|---|---|
| Special Warranty Deed | $675,200 | Lennar Title |
Mortgage History
| Date | Status | Loan Amount | Loan Type |
|---|---|---|---|
| Open | $607,644 | New Conventional |
About the Listing Agent

Welcome to Florida!! I am a native Floridian and have been passionate about real estate since my earliest years growing up in Lutz, FL. I always knew that I wanted to chart a path helping others, and find my true calling in real estate. I started my real estate career in 2016 and have been able to help over 100 families and am excited to help many more. When I’m not serving my customers I enjoy being with my husband Jaymie and our 4 boys. We take full advantage of all that Florida offers, with
Jennifer's Other Listings
Source: REALTORS® Association of Citrus County
MLS Number: 846122
APN: 24-25-18-0180-06700-0160
- 21396 Snowy Orchid Terrace
- 21291 Snowy Orchid Terrace
- 9815 Carabiner Way
- 21673 Snowy Orchid Terrace
- 9612 Little Bluestem Dr
- 9645 Little Bluestem Dr
- 8945 Bella Vita Cir
- 21590 Violet Periwinkle Dr
- 9669 Ashworth Place
- 9157 Bella Vita Cir
- 9783 Wild Begonia Loop
- 8884 Bella Vita Cir
- 8820 Little Bluestem Dr
- 8922 Little Bluestem Dr
- 22229 Storybook Cabin Way
- 8887 Little Bluestem Dr
- 8849 Little Bluestem Dr
- 21861 Adriatic Ln
- 9808 Campanula Ct
- 9275 Bella Vita Cir

