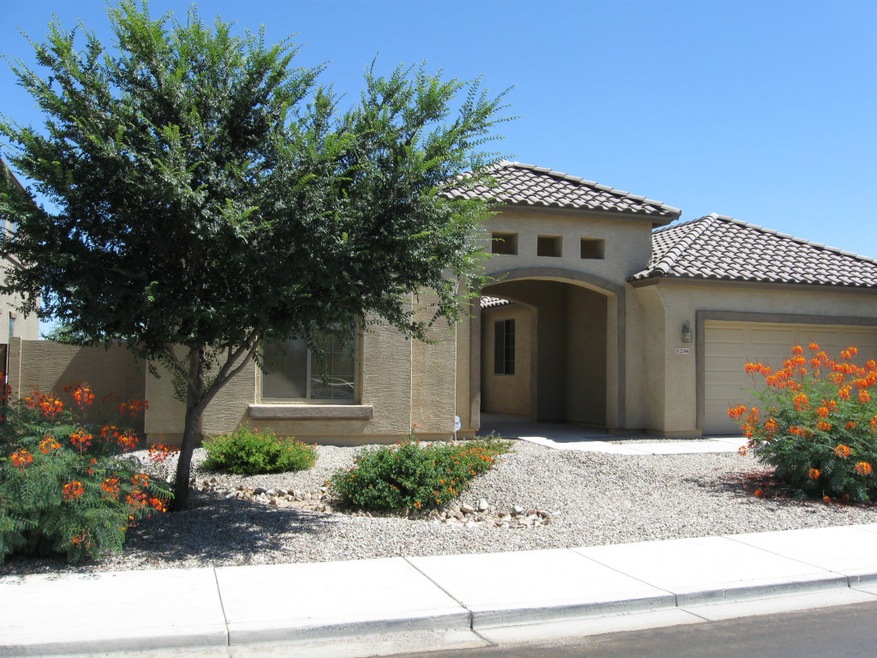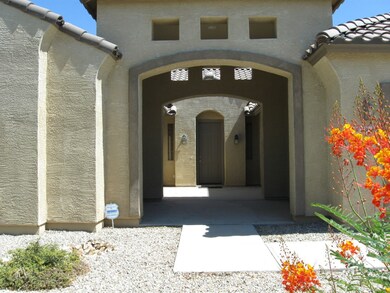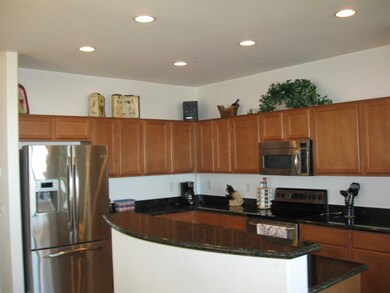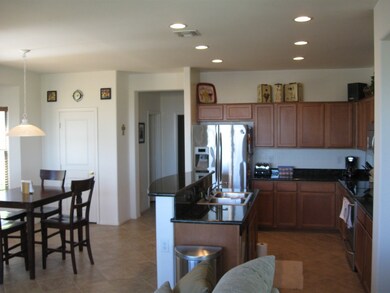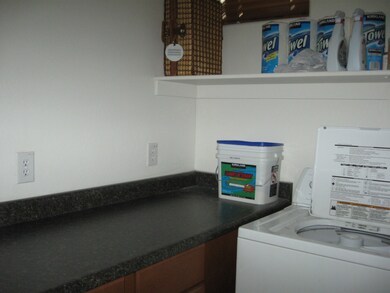
21366 E Lords Ct Queen Creek, AZ 85142
Estimated Value: $482,000 - $563,965
Highlights
- Mountain View
- Covered patio or porch
- Eat-In Kitchen
- Jack Barnes Elementary School Rated A-
- Cul-De-Sac
- Dual Vanity Sinks in Primary Bathroom
About This Home
As of January 2012Rare find, special, immaculate move in ready home with spacious floor plan and incredible mountain views! Located in desirable neighborhood 1/2 block from elementary school and close to all shopping. This home features a courtyard at entry, diagonal tile,custom wood blinds, neutral upgraded carpet. Kitchen/great room includes granite, bay window at nook, and recessed lighting. 3 bedrooms include walk in closets. Master bed and bath feature spacious linen closet, and private door leading to covered patio. Extras include ceiling fans, cabinets in laundry, chandelier in formal dining room, and much more. Outside, the beautiful professional landscaping has been well maintained with extensive concrete work for additional entertaining space.
Last Agent to Sell the Property
Karen Berg
United Brokers Group License #SA581636000 Listed on: 06/23/2010
Home Details
Home Type
- Single Family
Est. Annual Taxes
- $1,622
Year Built
- Built in 2006
Lot Details
- 7,150 Sq Ft Lot
- Desert faces the front of the property
- Cul-De-Sac
- Wrought Iron Fence
- Block Wall Fence
- Front and Back Yard Sprinklers
HOA Fees
- $72 Monthly HOA Fees
Parking
- 2 Car Garage
- Garage Door Opener
Home Design
- Wood Frame Construction
- Tile Roof
- Stucco
Interior Spaces
- 2,200 Sq Ft Home
- 1-Story Property
- Ceiling height of 9 feet or more
- Ceiling Fan
- Mountain Views
Kitchen
- Eat-In Kitchen
- Breakfast Bar
- Kitchen Island
Flooring
- Carpet
- Tile
Bedrooms and Bathrooms
- 4 Bedrooms
- Primary Bathroom is a Full Bathroom
- 2.5 Bathrooms
- Dual Vanity Sinks in Primary Bathroom
- Bathtub With Separate Shower Stall
Schools
- Jack Barnes Elementary School
- Queen Creek Elementary Middle School
- Queen Creek Elementary High School
Utilities
- Refrigerated Cooling System
- Zoned Heating
- High Speed Internet
- Cable TV Available
Additional Features
- Covered patio or porch
- Property is near a bus stop
Listing and Financial Details
- Tax Lot 100
- Assessor Parcel Number 304-66-528
Community Details
Overview
- Association fees include ground maintenance
- City Property Mgmt Association, Phone Number (602) 437-4777
- Built by Richmond American
- Langley Gateway Estates 2 Subdivision
Recreation
- Community Playground
- Bike Trail
Ownership History
Purchase Details
Home Financials for this Owner
Home Financials are based on the most recent Mortgage that was taken out on this home.Purchase Details
Home Financials for this Owner
Home Financials are based on the most recent Mortgage that was taken out on this home.Purchase Details
Home Financials for this Owner
Home Financials are based on the most recent Mortgage that was taken out on this home.Similar Homes in Queen Creek, AZ
Home Values in the Area
Average Home Value in this Area
Purchase History
| Date | Buyer | Sale Price | Title Company |
|---|---|---|---|
| Lewis Roberta A | -- | Stewart Title & Trust Of Pho | |
| Lewis Roberta A | $140,000 | Stewart Title & Trust Of Pho | |
| Dial Steven R | $288,259 | Fidelity National Title |
Mortgage History
| Date | Status | Borrower | Loan Amount |
|---|---|---|---|
| Open | Lewis Roberta A | $100,000 | |
| Previous Owner | Dial Steven R | $55,966 | |
| Previous Owner | Dial Steven R | $54,600 | |
| Previous Owner | Dial Steven R | $218,400 |
Property History
| Date | Event | Price | Change | Sq Ft Price |
|---|---|---|---|---|
| 01/04/2012 01/04/12 | Sold | $140,000 | 0.0% | $64 / Sq Ft |
| 06/16/2011 06/16/11 | Price Changed | $140,000 | -4.8% | $64 / Sq Ft |
| 05/27/2011 05/27/11 | Price Changed | $147,000 | +5.0% | $67 / Sq Ft |
| 02/07/2011 02/07/11 | Price Changed | $140,000 | -5.1% | $64 / Sq Ft |
| 12/18/2010 12/18/10 | Price Changed | $147,500 | -1.7% | $67 / Sq Ft |
| 09/23/2010 09/23/10 | Price Changed | $150,000 | -3.2% | $68 / Sq Ft |
| 06/23/2010 06/23/10 | For Sale | $155,000 | -- | $70 / Sq Ft |
Tax History Compared to Growth
Tax History
| Year | Tax Paid | Tax Assessment Tax Assessment Total Assessment is a certain percentage of the fair market value that is determined by local assessors to be the total taxable value of land and additions on the property. | Land | Improvement |
|---|---|---|---|---|
| 2025 | $2,160 | $23,574 | -- | -- |
| 2024 | $2,214 | $22,451 | -- | -- |
| 2023 | $2,214 | $38,730 | $7,740 | $30,990 |
| 2022 | $2,151 | $29,470 | $5,890 | $23,580 |
| 2021 | $2,194 | $27,070 | $5,410 | $21,660 |
| 2020 | $2,125 | $25,000 | $5,000 | $20,000 |
| 2019 | $2,108 | $23,000 | $4,600 | $18,400 |
| 2018 | $2,072 | $21,150 | $4,230 | $16,920 |
| 2017 | $1,998 | $19,380 | $3,870 | $15,510 |
| 2016 | $1,838 | $18,830 | $3,760 | $15,070 |
| 2015 | $1,654 | $17,260 | $3,450 | $13,810 |
Agents Affiliated with this Home
-
K
Seller's Agent in 2012
Karen Berg
United Brokers Group
-
Janice Savage

Buyer's Agent in 2012
Janice Savage
HomeSmart
(480) 242-9775
2 in this area
54 Total Sales
Map
Source: Arizona Regional Multiple Listing Service (ARMLS)
MLS Number: 4412798
APN: 304-66-528
- 21334 E Lords Ct
- 21299 E Roundup Way
- 21492 E Roundup Way
- 21472 E Saddle Ct
- 21165 E Thornton Rd
- 21192 E Stirrup St
- 21366 E Alyssa Rd
- 21099 E Mayberry Rd
- 21141 E Stirrup St
- 20534 S 216th Place
- 20570 S 216th Place
- 20624 S 216th Place
- 21640 E Roundup Way
- 21434 E Nightingale Rd
- 21083 E Reins Rd
- 21538 E Alyssa Ct
- 21032 E Thornton Rd
- 21173 E Canary Way
- 21165 E Canary Way
- 21149 E Canary Way
- 21366 E Lords Ct
- 21382 E Lords Ct
- 21350 E Lords Ct
- 21350 E Lords Way
- 21398 E Lords Ct
- 21318 E Lords Ct
- 21333 E Lords Ct
- 21302 E Lords Ct
- 21404 E Lords Way
- 21405 E Lords Way
- 21412 E Lords Way
- 21294 E Lords Way
- 21413 E Lords Way
- 21404 E Roundup Way
- 21420 E Lords Way
- 21299 E Lords Way
- 21412 E Roundup Way
- 21284 E Lords Way
- 21421 E Lords Way
- 21294 E Roundup Way
