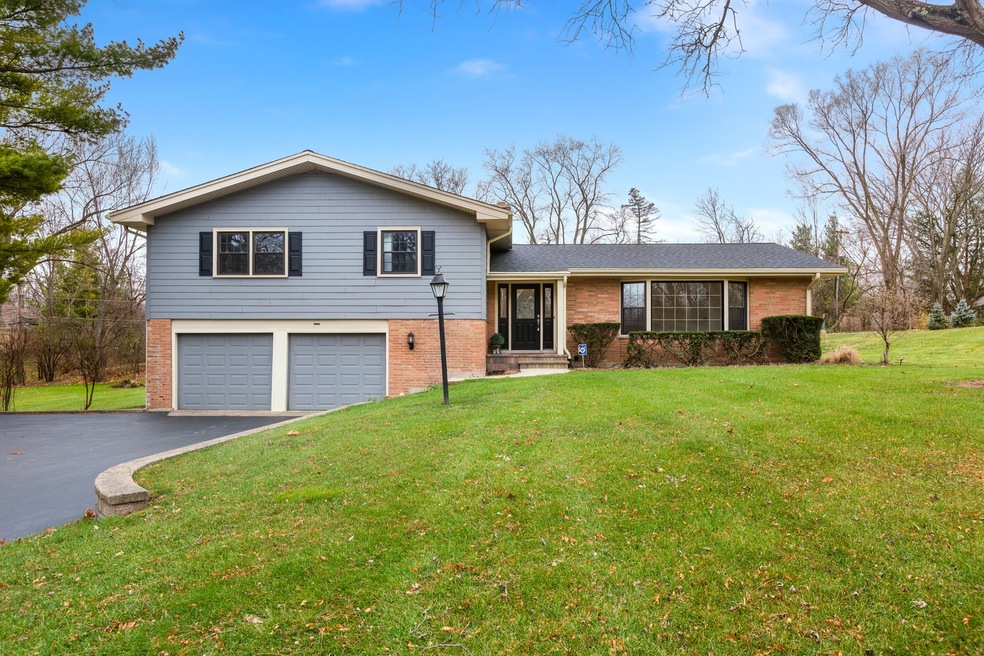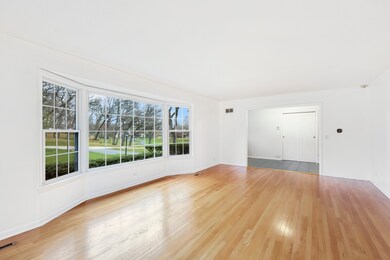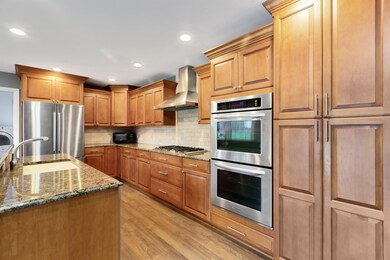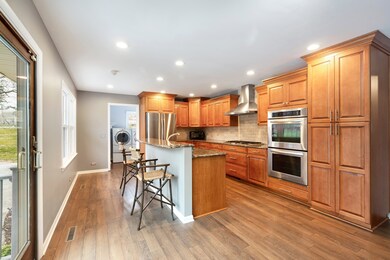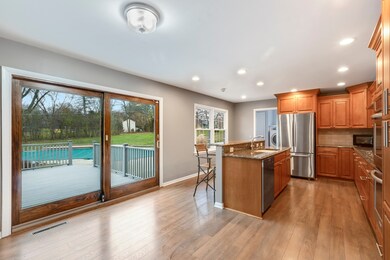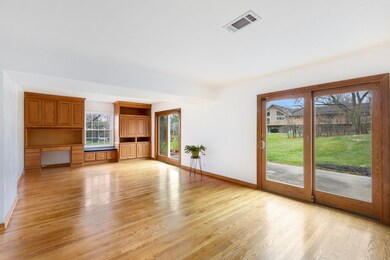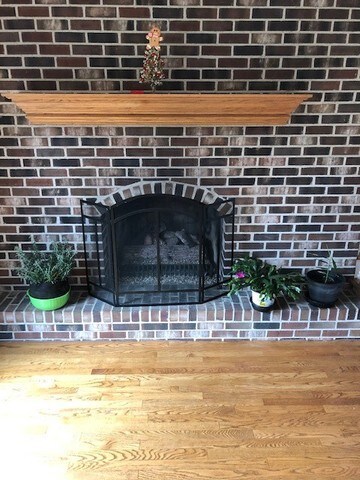
21367 W Boschome Rd Kildeer, IL 60047
Kildeer NeighborhoodEstimated Value: $538,000 - $691,000
Highlights
- Wood Flooring
- Granite Countertops
- Central Air
- Isaac Fox Elementary School Rated A
- Attached Garage
About This Home
As of February 2021ENTER THE SCENIC SUBDIVISION OF BOSCHOME FARMS WITH ROLLING HILL TREE LINED STREETS AND YOU WILL DISCOVER THIS WONDERFUL 4 BEDROOM 2 1/2 BATH HOME. FEATURES: SPACIOUS KITCHEN WITH STAINLESS STEEL APPLIANCES,PLENTY OF CABINET SPACE, GRANITE COUNTERS AND CENTER ISLAND. ENJOY YOUR MEALS WHILE LOOKING OUT FROM THE ANDERSON ENERGY EFFICIENT GLASS PATIO DOORS OVERLOOKING YOUR PRIVATE INGROUND SWIMMING POOL! ENTERTAIN GUESTS ON THE ULTRA DECK AND RAILING SYSTEM INSTALLED FOR YOUR COMFORT. THIS PERFECT RESIDENCE FEATURES 2 FULLY REMODELED BATHROOMS, DOUBLE VANITY SINKS AND A LARGE WALK IN GLASS SHOWER! ALSO ENJOY THE CONVENIENT EASY FRONT LOAD WASHER AND DRYER. ENTERTAIN GUESTS IN THE LARGE LOWER LEVEL FAMILY ROOM. COZY UP TO THE GAS POWERED FIREPLACE. THOUGHT AND SAFETY WAS EMCOMPASSED IN THIS HOUSE. A NEWER FURNACE WITH ECOBEE SMART THERMOSTAT, NEWER DRIVEWAY, AND CULVERT WERE INSTALLED. THE CRAWL SPACE HAS PROFESSIONALLY PERMA SEALED ENCAPSULATION. SIX YEARS AGO A NEW ROOF WAS INSTALLED WITH LEAF GUARD PROTECTION. YOUR SEARCH IS OVER ONCE YOU SEE AND EXPERIENCE THIS FANTASTIC OPPORTUNITY IN KILDEER. CLOSE TO SHOPPING, ROUTE 53 COMMUTING, AND RESTAURANTS, PARKS AND SCHOOLS. COME LIVE THE GOOD LIFE!
Home Details
Home Type
- Single Family
Est. Annual Taxes
- $9,600
Year Built
- 1965
Lot Details
- 1.01
Parking
- Attached Garage
- Parking Included in Price
- Garage Is Owned
Home Design
- Brick Exterior Construction
Utilities
- Central Air
- Heating System Uses Gas
- Well
- Private or Community Septic Tank
Additional Features
- Granite Countertops
- Wood Flooring
- Primary Bathroom is a Full Bathroom
- Laundry on main level
- Partial Basement
Listing and Financial Details
- Homeowner Tax Exemptions
- $5,000 Seller Concession
Ownership History
Purchase Details
Home Financials for this Owner
Home Financials are based on the most recent Mortgage that was taken out on this home.Purchase Details
Purchase Details
Similar Homes in the area
Home Values in the Area
Average Home Value in this Area
Purchase History
| Date | Buyer | Sale Price | Title Company |
|---|---|---|---|
| Blinder Alejandro | $420,000 | Chicago Title | |
| Brincat John N | -- | None Available | |
| Brincat John | $200,000 | Chicago Title Insurance Co |
Mortgage History
| Date | Status | Borrower | Loan Amount |
|---|---|---|---|
| Open | Blinder Alejandro | $399,000 | |
| Previous Owner | Brincat John | $100,000 | |
| Previous Owner | Brincat John N | $50,000 | |
| Previous Owner | Brincat John | $50,000 |
Property History
| Date | Event | Price | Change | Sq Ft Price |
|---|---|---|---|---|
| 02/22/2021 02/22/21 | Sold | $420,000 | -4.5% | $212 / Sq Ft |
| 01/09/2021 01/09/21 | Pending | -- | -- | -- |
| 12/01/2020 12/01/20 | For Sale | $439,800 | -- | $222 / Sq Ft |
Tax History Compared to Growth
Tax History
| Year | Tax Paid | Tax Assessment Tax Assessment Total Assessment is a certain percentage of the fair market value that is determined by local assessors to be the total taxable value of land and additions on the property. | Land | Improvement |
|---|---|---|---|---|
| 2023 | $9,600 | $131,642 | $42,271 | $89,371 |
| 2022 | $9,600 | $131,397 | $41,655 | $89,742 |
| 2021 | $9,286 | $128,030 | $40,588 | $87,442 |
| 2020 | $9,103 | $128,030 | $40,588 | $87,442 |
| 2019 | $8,961 | $126,913 | $40,234 | $86,679 |
| 2018 | $7,769 | $112,617 | $43,282 | $69,335 |
| 2017 | $7,761 | $111,259 | $42,760 | $68,499 |
| 2016 | $7,600 | $107,736 | $41,406 | $66,330 |
| 2015 | $7,414 | $111,604 | $39,438 | $72,166 |
| 2014 | $8,690 | $115,635 | $42,211 | $73,424 |
| 2012 | $8,434 | $115,879 | $42,300 | $73,579 |
Agents Affiliated with this Home
-
Carey Cohen
C
Seller's Agent in 2021
Carey Cohen
Coldwell Banker Realty
(847) 987-9536
2 in this area
9 Total Sales
-
Lily Hosseini

Buyer's Agent in 2021
Lily Hosseini
Engel & Voelkers Chicago North Shore
(847) 644-6674
1 in this area
23 Total Sales
Map
Source: Midwest Real Estate Data (MRED)
MLS Number: MRD10944665
APN: 14-27-403-002
- 21266 N Grove Dr
- 20938 N Buffalo Run
- 21624 N Andover Rd
- 21019 W Preserve Dr
- 21061 N Andover Rd
- 21956 N Hickory Hill Dr
- 21894 N Tall Oaks Ct
- 1225 Thorndale Ln
- 21928 N Tall Oaks Ct
- 20565 N Westpark Place Unit 6
- 22182 N Prairie Ln
- 1145 Amherst Ct
- 20420 Rand Rd
- 20412 N Rand Rd
- 3740 Deerwood Dr
- 22374 W Sturm St
- 23957 N Cypress Ct
- 755 Foxmoor Ln
- 3937 Lakeview Ct
- 3734 Deerwood Dr
- 21367 W Boschome Rd
- 21437 W Boschome Dr
- 21251 W Boschome Rd
- 21480 W Boschome Dr
- 21402 W South Boschome Cir
- 21402 S Boschome Cir
- 21358 N North Boschome Cir
- 21403 W South Boschome Cir
- 21373 W South Boschome Cir
- 21396 N Boschome Cir
- 21401 W North Boschome Cir
- 21396 N North Boschome Cir
- 21370 W South Boschome Cir
- 21509 W Barbara Ct
- 21367 W North Boschome Cir
- 21220 N Buffalo Run
- 21355 W South Boschome Cir
- 21366 W Linden Ln
- 21570 W Boschome Dr
- 21539 W Boschome Dr
