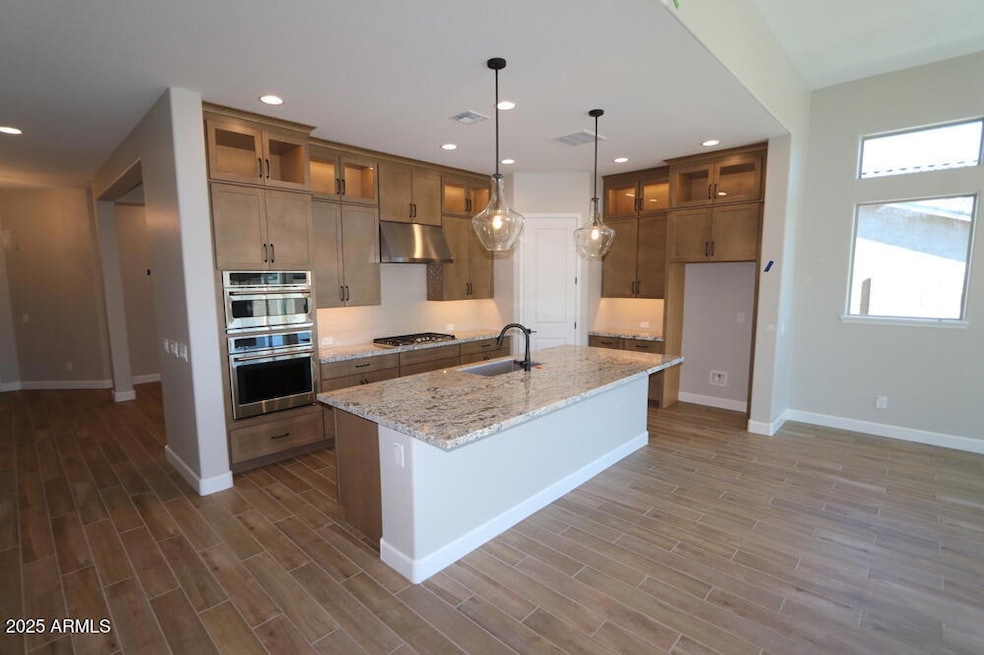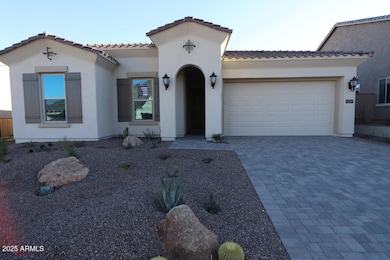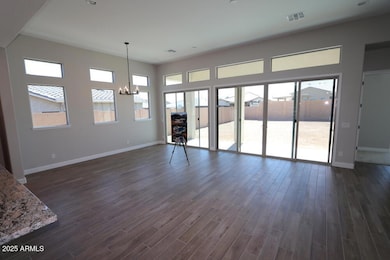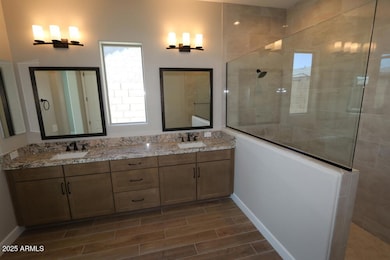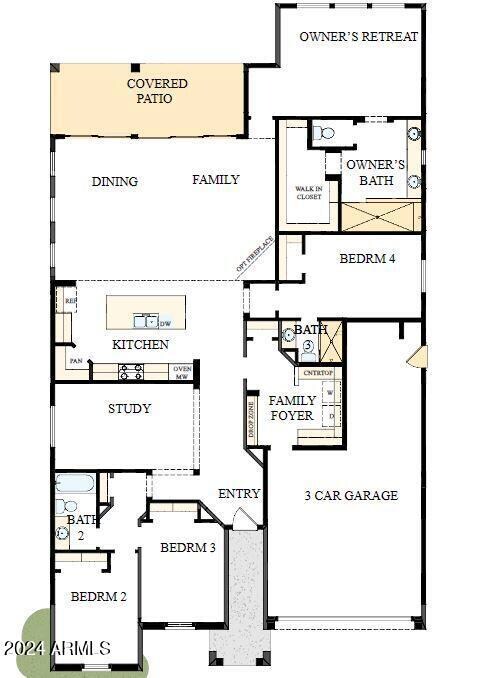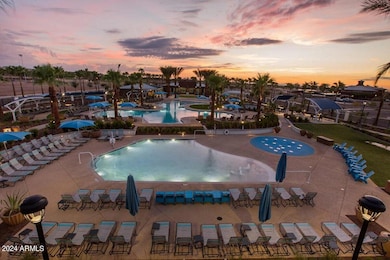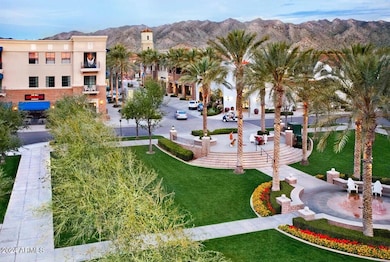
21369 W Hillcrest Blvd Buckeye, AZ 85396
Verrado NeighborhoodHighlights
- Gated Community
- Mountain View
- Private Yard
- Verrado Elementary School Rated A-
- Vaulted Ceiling
- Covered patio or porch
About This Home
As of May 2025Maximizing natural light and the best in energy-efficiency, this home boasts 10' flat ceilings, 4 beds, 3 baths, & an oversized family room with both a 12' and an 8' sliding glass door exiting to the extended covered patio. Cook up culinary delights in the gourmet kitchen, featuring upgrade GE stainless appliances, upgraded countertops, gorgeous shaker cabinets, a spacious corner pantry & tile accents at the backsplash. Your owner's suite is an inviting everyday escape showcasing granite countertops, tiled walk-in shower, and a deluxe walk-in closet. Gorgeous two-tone paint & 6''x36'' tile and upgraded carpeting throughout. 2x6 construction & extensive new home warranty. See you soon!
Last Agent to Sell the Property
David Weekley Homes License #BR574375000 Listed on: 08/13/2024
Home Details
Home Type
- Single Family
Est. Annual Taxes
- $1,665
Year Built
- Built in 2024 | Under Construction
Lot Details
- 9,894 Sq Ft Lot
- Desert faces the front of the property
- Private Streets
- Block Wall Fence
- Front Yard Sprinklers
- Sprinklers on Timer
- Private Yard
HOA Fees
- $168 Monthly HOA Fees
Parking
- 3 Car Direct Access Garage
- Garage Door Opener
Home Design
- Wood Frame Construction
- Tile Roof
- Stucco
Interior Spaces
- 2,429 Sq Ft Home
- 1-Story Property
- Vaulted Ceiling
- Ceiling Fan
- Double Pane Windows
- ENERGY STAR Qualified Windows with Low Emissivity
- Vinyl Clad Windows
- Mountain Views
- Washer and Dryer Hookup
Kitchen
- Eat-In Kitchen
- Breakfast Bar
- Gas Cooktop
- Built-In Microwave
- ENERGY STAR Qualified Appliances
- Kitchen Island
Flooring
- Carpet
- Tile
Bedrooms and Bathrooms
- 3 Bedrooms
- Primary Bathroom is a Full Bathroom
- 2.5 Bathrooms
- Dual Vanity Sinks in Primary Bathroom
Eco-Friendly Details
- Energy Monitoring System
- ENERGY STAR Qualified Equipment for Heating
- Mechanical Fresh Air
Outdoor Features
- Covered patio or porch
Schools
- Verrado Elementary School
- Verrado Middle School
- Verrado High School
Utilities
- Zoned Heating and Cooling System
- Water Softener
- High Speed Internet
- Cable TV Available
Listing and Financial Details
- Home warranty included in the sale of the property
- Tax Lot 146
- Assessor Parcel Number 502-94-046
Community Details
Overview
- Association fees include ground maintenance, street maintenance
- Verrado HOA, Phone Number (623) 466-7008
- Built by DAVID WEEKLEY HOMES
- Verrado Highlands District Phase 2 Subdivision, Chuckwalla Floorplan
Recreation
- Bike Trail
Security
- Gated Community
Ownership History
Purchase Details
Home Financials for this Owner
Home Financials are based on the most recent Mortgage that was taken out on this home.Purchase Details
Home Financials for this Owner
Home Financials are based on the most recent Mortgage that was taken out on this home.Purchase Details
Similar Homes in the area
Home Values in the Area
Average Home Value in this Area
Purchase History
| Date | Type | Sale Price | Title Company |
|---|---|---|---|
| Special Warranty Deed | -- | Pioneer Title Agency | |
| Special Warranty Deed | $731,000 | Pioneer Title Agency | |
| Special Warranty Deed | $1,167,885 | Pioneer Title Services |
Mortgage History
| Date | Status | Loan Amount | Loan Type |
|---|---|---|---|
| Open | $694,450 | New Conventional | |
| Previous Owner | $6,358,537 | Construction |
Property History
| Date | Event | Price | Change | Sq Ft Price |
|---|---|---|---|---|
| 05/01/2025 05/01/25 | Sold | $729,300 | -2.8% | $300 / Sq Ft |
| 03/30/2025 03/30/25 | Pending | -- | -- | -- |
| 02/28/2025 02/28/25 | Price Changed | $749,990 | -2.0% | $309 / Sq Ft |
| 02/03/2025 02/03/25 | Price Changed | $764,990 | -1.3% | $315 / Sq Ft |
| 01/04/2025 01/04/25 | Price Changed | $774,990 | -1.9% | $319 / Sq Ft |
| 11/27/2024 11/27/24 | Price Changed | $789,990 | -1.3% | $325 / Sq Ft |
| 08/14/2024 08/14/24 | Price Changed | $799,999 | -0.2% | $329 / Sq Ft |
| 08/13/2024 08/13/24 | For Sale | $801,247 | -- | $330 / Sq Ft |
Tax History Compared to Growth
Tax History
| Year | Tax Paid | Tax Assessment Tax Assessment Total Assessment is a certain percentage of the fair market value that is determined by local assessors to be the total taxable value of land and additions on the property. | Land | Improvement |
|---|---|---|---|---|
| 2025 | $1,958 | $12,568 | $12,568 | -- |
| 2024 | $1,665 | $11,970 | $11,970 | -- |
| 2023 | $1,665 | $20,190 | $20,190 | $0 |
| 2022 | $1,616 | $19,740 | $19,740 | $0 |
Agents Affiliated with this Home
-
Clay Denk

Seller's Agent in 2025
Clay Denk
David Weekley Homes
(602) 524-6742
97 in this area
382 Total Sales
-
Mardi Kirkland

Buyer's Agent in 2025
Mardi Kirkland
HomeSmart
(480) 563-1889
1 in this area
12 Total Sales
Map
Source: Arizona Regional Multiple Listing Service (ARMLS)
MLS Number: 6743385
APN: 502-94-046
- 21569 W Pierson St
- 21599 W Pierson St
- 21612 W Pierson St
- 21564 W Pierson St
- 21537 W Pierson St
- 21321 W Mariposa St
- 21627 W Mariposa St
- 21553 W Pierson St
- 21601 W Mariposa St
- 21548 W Pierson St
- 21391 W Mariposa St
- 21387 W Meadowbrook Ave
- 21411 W Meadowbrook Ave
- 21436 W Meadowbrook Ave
- 21450 W Meadowbrook Ave
- 21449 W Mariposa St
- 21354 W Minnezona Ave
- 21432 W Minnezona Ave
- 4711 N 212th Dr
- 21541 W Mariposa St
