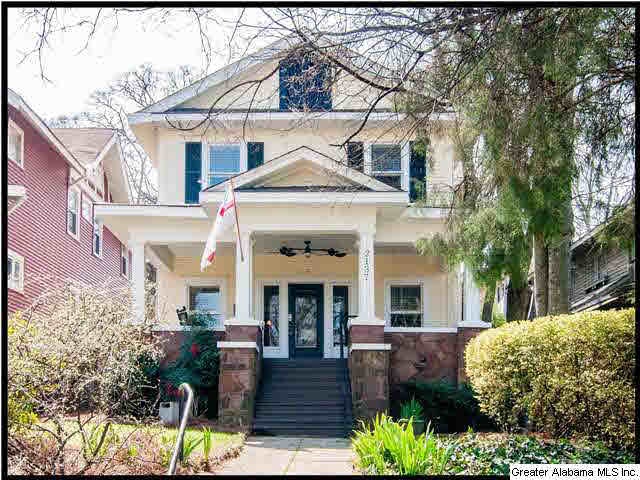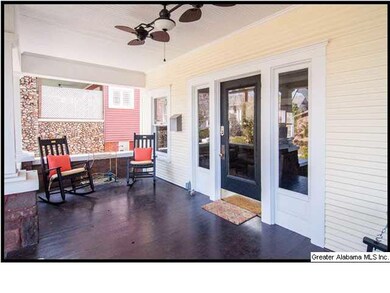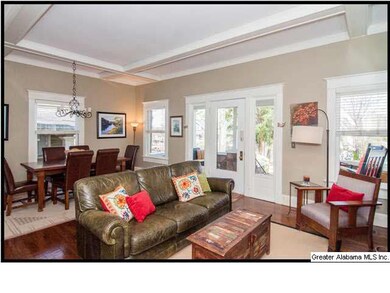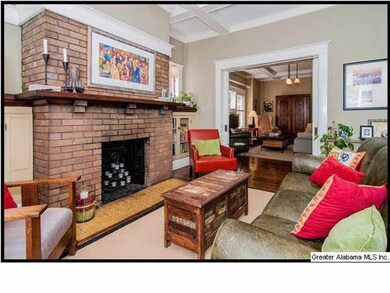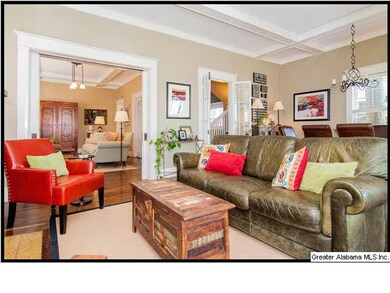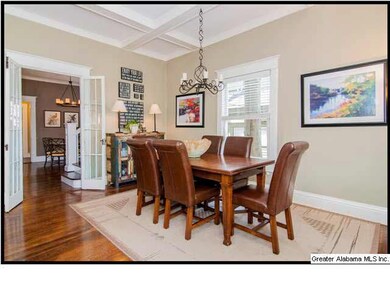
2137 15th Ave S Birmingham, AL 35205
Five Points South NeighborhoodHighlights
- City View
- Deck
- Attic
- Fireplace in Primary Bedroom
- Wood Flooring
- Bonus Room
About This Home
As of May 2020Fall in love with this historical beauty. Open concept floor plan is perfect for entertaining. The home features three spacious bedrooms with a bonus room. Huge master bedroom upstairs features coffered ceilings and a decorative fireplace. Main level has two living areas, both featuring coffered ceilings and plenty of space. The kitchen is spacious with tile floors, stone countertops and stainless appliances. Hardwood floors throughout. Front porch is breezy and inviting. Backyard is fully fenced and beautifully landscaped with a private parking pad (2012). Within walking distance to shopping, parks and restaurants. Convenient to downtown, hospitals and interstates. Newly painted exterior (2014).
Home Details
Home Type
- Single Family
Est. Annual Taxes
- $2,721
Year Built
- 1922
Lot Details
- Fenced Yard
- Few Trees
Home Design
- Vinyl Siding
Interior Spaces
- 2-Story Property
- Smooth Ceilings
- Ceiling Fan
- Brick Fireplace
- Window Treatments
- Dining Room
- Den with Fireplace
- 2 Fireplaces
- Bonus Room
- City Views
- Unfinished Basement
- Partial Basement
- Pull Down Stairs to Attic
Kitchen
- Electric Oven
- Gas Cooktop
- Dishwasher
- Stainless Steel Appliances
- Stone Countertops
- Disposal
Flooring
- Wood
- Tile
Bedrooms and Bathrooms
- 3 Bedrooms
- Fireplace in Primary Bedroom
- Primary Bedroom Upstairs
Laundry
- Laundry Room
- Laundry on main level
- Washer and Electric Dryer Hookup
Parking
- On-Street Parking
- Uncovered Parking
- Off-Street Parking
Outdoor Features
- Deck
- Porch
Utilities
- Two cooling system units
- Forced Air Heating and Cooling System
- Two Heating Systems
- Heating System Uses Gas
- Programmable Thermostat
- Electric Water Heater
Community Details
- Park
Listing and Financial Details
- Assessor Parcel Number 28-06-3-016-003.000
Ownership History
Purchase Details
Home Financials for this Owner
Home Financials are based on the most recent Mortgage that was taken out on this home.Purchase Details
Home Financials for this Owner
Home Financials are based on the most recent Mortgage that was taken out on this home.Purchase Details
Home Financials for this Owner
Home Financials are based on the most recent Mortgage that was taken out on this home.Purchase Details
Home Financials for this Owner
Home Financials are based on the most recent Mortgage that was taken out on this home.Purchase Details
Home Financials for this Owner
Home Financials are based on the most recent Mortgage that was taken out on this home.Purchase Details
Purchase Details
Home Financials for this Owner
Home Financials are based on the most recent Mortgage that was taken out on this home.Purchase Details
Home Financials for this Owner
Home Financials are based on the most recent Mortgage that was taken out on this home.Similar Homes in the area
Home Values in the Area
Average Home Value in this Area
Purchase History
| Date | Type | Sale Price | Title Company |
|---|---|---|---|
| Deed | $385,000 | -- | |
| Warranty Deed | $310,000 | -- | |
| Warranty Deed | $293,000 | -- | |
| Survivorship Deed | $269,000 | None Available | |
| Special Warranty Deed | $260,000 | Land Castle Title | |
| Foreclosure Deed | $240,388 | None Available | |
| Survivorship Deed | $293,750 | -- | |
| Survivorship Deed | $150,000 | -- |
Mortgage History
| Date | Status | Loan Amount | Loan Type |
|---|---|---|---|
| Open | $370,197 | VA | |
| Closed | $371,022 | VA | |
| Previous Owner | $279,000 | New Conventional | |
| Previous Owner | $212,100 | No Value Available | |
| Previous Owner | $242,100 | New Conventional | |
| Previous Owner | $208,000 | Unknown | |
| Previous Owner | $35,000 | Credit Line Revolving | |
| Previous Owner | $160,000 | Unknown | |
| Previous Owner | $235,000 | Unknown | |
| Previous Owner | $199,800 | Construction | |
| Closed | $58,750 | No Value Available |
Property History
| Date | Event | Price | Change | Sq Ft Price |
|---|---|---|---|---|
| 05/13/2020 05/13/20 | Sold | $385,000 | -1.0% | $149 / Sq Ft |
| 04/03/2020 04/03/20 | For Sale | $389,000 | +32.8% | $150 / Sq Ft |
| 05/06/2015 05/06/15 | Sold | $293,000 | -5.2% | $113 / Sq Ft |
| 03/25/2015 03/25/15 | Pending | -- | -- | -- |
| 03/20/2015 03/20/15 | For Sale | $309,000 | -- | $119 / Sq Ft |
Tax History Compared to Growth
Tax History
| Year | Tax Paid | Tax Assessment Tax Assessment Total Assessment is a certain percentage of the fair market value that is determined by local assessors to be the total taxable value of land and additions on the property. | Land | Improvement |
|---|---|---|---|---|
| 2024 | $2,721 | $38,520 | -- | -- |
| 2022 | $2,432 | $37,270 | $10,020 | $27,250 |
| 2021 | $2,606 | $36,930 | $10,020 | $26,910 |
| 2020 | $1,897 | $27,160 | $10,020 | $17,140 |
| 2019 | $1,897 | $27,160 | $0 | $0 |
| 2018 | $2,128 | $30,340 | $0 | $0 |
| 2017 | $1,950 | $27,880 | $0 | $0 |
| 2016 | $1,950 | $27,880 | $0 | $0 |
| 2015 | $1,950 | $27,880 | $0 | $0 |
| 2014 | $1,849 | $27,560 | $0 | $0 |
| 2013 | $1,849 | $27,560 | $0 | $0 |
Agents Affiliated with this Home
-

Seller's Agent in 2020
Lynlee Real-Hughes
ARC Realty Mountain Brook
(205) 936-0314
5 in this area
408 Total Sales
-

Buyer's Agent in 2020
Jan Collier
ARC Realty Vestavia
(205) 835-9699
73 Total Sales
-
J
Buyer Co-Listing Agent in 2020
Jenny Headley
ARC Realty Vestavia
(205) 577-1936
62 Total Sales
-

Seller's Agent in 2015
Christina James
Keller Williams Realty Hoover
(205) 882-4200
1 in this area
239 Total Sales
-

Buyer's Agent in 2015
Kathy Harris
RealtySouth
(205) 807-0988
114 Total Sales
Map
Source: Greater Alabama MLS
MLS Number: 625841
APN: 28-00-06-3-016-003.000
- 2125 15th Ave S
- 2120 15th Ave S Unit 101
- 2136 16th Ave S Unit 7B
- 2127 14th Ave S
- 1518 20th St S
- 1624 Richard Arrington Junior Blvd S
- 1913 16th Ave S Unit A
- 1909 16th Ave S Unit A
- 2414 Arlington Crescent
- 2409 Arlington Crescent Unit B
- 2401 Arlington Crescent Unit B
- 2422 Arlington Crescent
- 1233 23rd St S Unit A1
- 1425 18th St S
- 1852 16th Ave S
- 1239 23rd St S Unit 1
- 1731 14th Ave S
- 1217 23rd St S Unit C1
- 2250 Highland Ave S Unit 51
- 2250 Highland Ave S Unit 32
