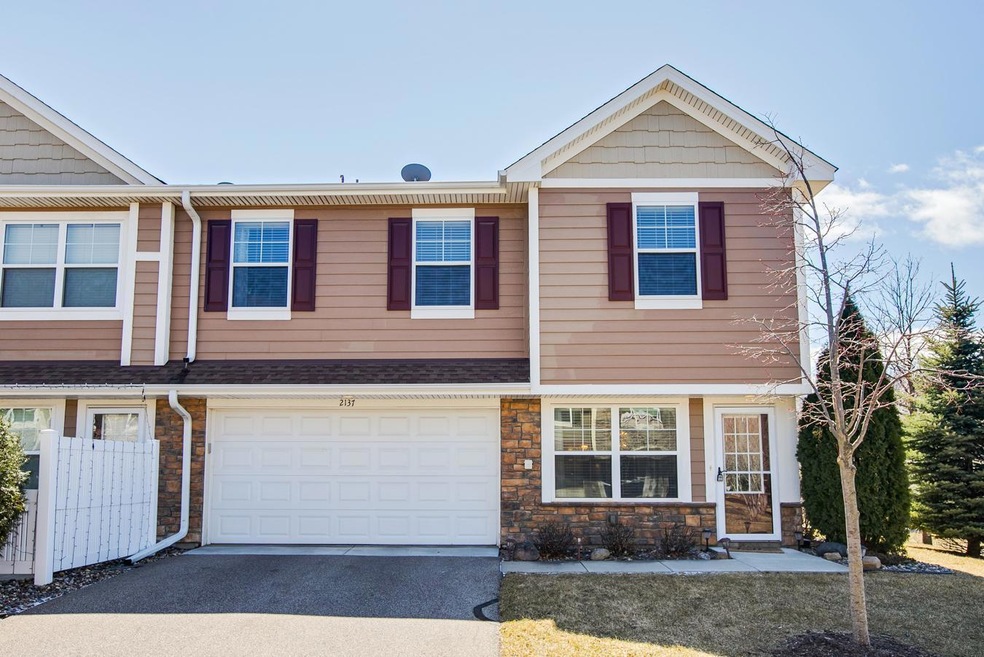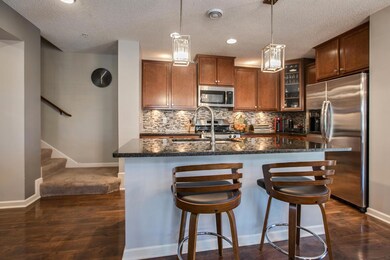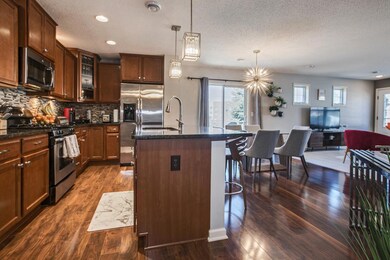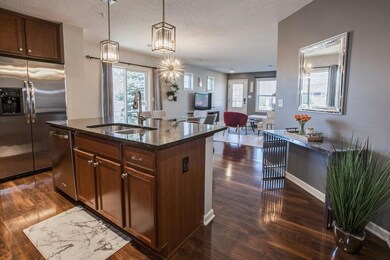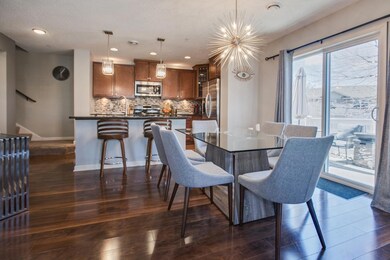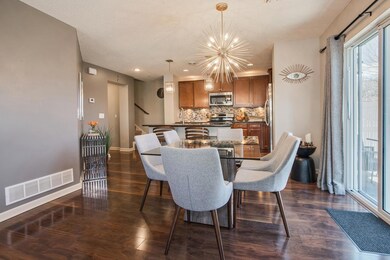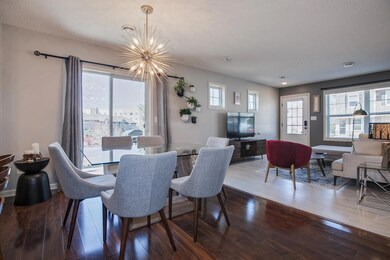
Highlights
- Loft
- Living Room
- Dining Room
- 2 Car Attached Garage
- Forced Air Heating and Cooling System
- 2-minute walk to Bridgeview Park
About This Home
As of April 2025Beautiful townhome in a great Eagan location! This home has so many wonderful features! Gorgeous kitchen with large island and breakfast counter! Stainless steel appliances and beautiful flooring! Abundant storage! Main level has a wonderful open floor plan! All three bedrooms and the laundry are on the upper level! Fantastic owner's suite, with a large sitting area, walk-in closet and owner's bath! The upper level features a wonderful space to be used as a family room or home office! Very spacious! So many great features, this home is a must see! Great Eagan location, close to everything! Parks, shopping, restaurants, etc! Make this wonderful home yours!
Townhouse Details
Home Type
- Townhome
Est. Annual Taxes
- $2,896
Year Built
- Built in 2012
HOA Fees
- $220 Monthly HOA Fees
Parking
- 2 Car Attached Garage
Interior Spaces
- 1,790 Sq Ft Home
- 2-Story Property
- Living Room
- Dining Room
- Loft
Kitchen
- Range
- Microwave
- Dishwasher
Bedrooms and Bathrooms
- 3 Bedrooms
Laundry
- Dryer
- Washer
Additional Features
- 1,830 Sq Ft Lot
- Forced Air Heating and Cooling System
Community Details
- Association fees include maintenance structure, hazard insurance, ground maintenance, trash, lawn care
- Associa Mn Association, Phone Number (833) 462-3627
- Nicols Ridge 4Th Add Subdivision
Listing and Financial Details
- Assessor Parcel Number 105090302010
Map
Home Values in the Area
Average Home Value in this Area
Property History
| Date | Event | Price | Change | Sq Ft Price |
|---|---|---|---|---|
| 04/25/2025 04/25/25 | Sold | $380,000 | -1.3% | $212 / Sq Ft |
| 04/15/2025 04/15/25 | Pending | -- | -- | -- |
| 03/13/2025 03/13/25 | For Sale | $384,900 | +4.0% | $215 / Sq Ft |
| 06/10/2022 06/10/22 | Sold | $370,000 | +1.4% | $207 / Sq Ft |
| 04/18/2022 04/18/22 | Pending | -- | -- | -- |
| 04/18/2022 04/18/22 | For Sale | $365,000 | -- | $204 / Sq Ft |
Tax History
| Year | Tax Paid | Tax Assessment Tax Assessment Total Assessment is a certain percentage of the fair market value that is determined by local assessors to be the total taxable value of land and additions on the property. | Land | Improvement |
|---|---|---|---|---|
| 2023 | $3,274 | $348,100 | $70,000 | $278,100 |
| 2022 | $2,964 | $338,000 | $69,800 | $268,200 |
| 2021 | $2,896 | $303,200 | $60,700 | $242,500 |
| 2020 | $2,944 | $280,600 | $57,800 | $222,800 |
| 2019 | $2,969 | $274,500 | $55,100 | $219,400 |
| 2018 | $2,726 | $265,700 | $51,000 | $214,700 |
| 2017 | $2,798 | $236,700 | $46,300 | $190,400 |
| 2016 | $2,586 | $241,400 | $44,100 | $197,300 |
| 2015 | $2,218 | $199,072 | $38,933 | $160,139 |
| 2014 | -- | $176,073 | $35,808 | $140,265 |
| 2013 | -- | $56,173 | $23,400 | $32,773 |
Mortgage History
| Date | Status | Loan Amount | Loan Type |
|---|---|---|---|
| Open | $295,000 | New Conventional | |
| Previous Owner | $293,000 | New Conventional | |
| Previous Owner | $291,873 | New Conventional | |
| Previous Owner | $45,000 | Unknown |
Deed History
| Date | Type | Sale Price | Title Company |
|---|---|---|---|
| Deed | $370,000 | -- | |
| Warranty Deed | $300,900 | Results Title |
Similar Homes in the area
Source: NorthstarMLS
MLS Number: 6181713
APN: 10-50903-02-010
- 2144 Jade Point
- 2105 Carnelian Ln
- 2057 Flint Ln
- 2029 Emerald Ln
- 4110 Rahn Rd Unit 210
- 4110 Rahn Rd Unit 124
- 4110 Rahn Rd Unit 312
- 4110 Rahn Rd Unit 113
- 4110 Rahn Rd Unit 321
- 4110 Rahn Rd Unit 212
- 4110 Rahn Rd Unit 215
- 2112 Garnet Ln
- 4130 Rahn Rd Unit B107
- 4130 Rahn Rd Unit B304
- 4130 Rahn Rd Unit B315
- 4130 Rahn Rd Unit B120
- 4130 Rahn Rd Unit 309
- 4130 Rahn Rd Unit 310
- 4121 Durham Ct
- 2204 Rocky Rapids Way Unit 2008
