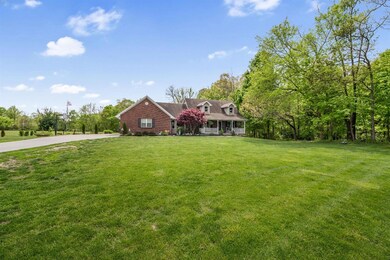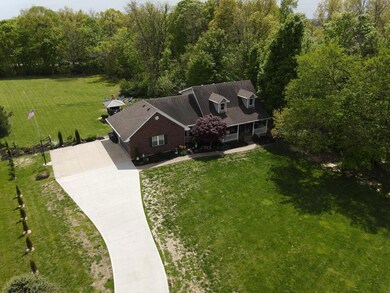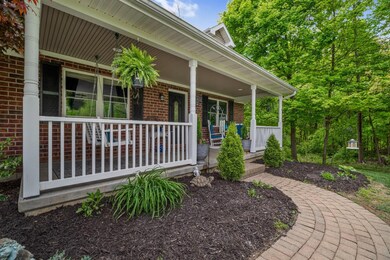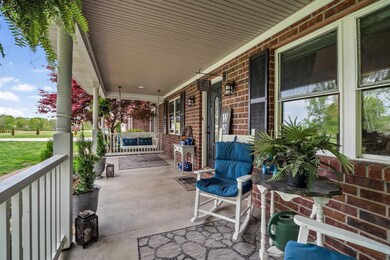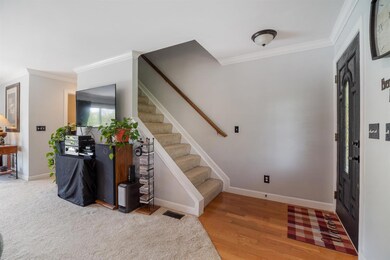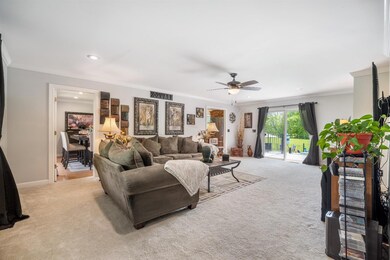
2137 Deer Run Dr West Harrison, IN 47060
Highlights
- Above Ground Pool
- Deck
- Wood Flooring
- View of Trees or Woods
- Traditional Architecture
- Cul-De-Sac
About This Home
As of June 2023Discover the epitome of modern living in this stunning 4 bedroom, 2 story gem, nestled on a spacious 2 acre lot at the end of a tranquil cul-de-sac. With a finished basement boasting an additional bedroom and versatile office/bonus room, this home offers ample space for your family's needs. Step into the backyard oasis, complete with an inviting above-ground pool, deck, and a stylish bar/tiki hut area, perfect for entertaining guests. Unwind around the expansive fire pit with comfortable seating, creating memories that last a lifetime. Meticulously maintained and thoughtfully updated, this residence features a grand butler pantry adjacent to the mud room and laundry room, ensuring seamless organization and convenience. Welcome home to a haven where luxury and serenity blend effortlessly.
Home Details
Home Type
- Single Family
Est. Annual Taxes
- $2,793
Year Built
- Built in 2007
Lot Details
- 2 Acre Lot
- Cul-De-Sac
- Property has an invisible fence for dogs
- Landscaped
Parking
- 2 Car Attached Garage
- Garage Door Opener
- Driveway
Home Design
- Traditional Architecture
- Brick or Stone Mason
- Poured Concrete
- Fire Rated Drywall
- Shingle Roof
- Composition Roof
- Vinyl Siding
- Stick Built Home
Interior Spaces
- 2-Story Property
- Ceiling Fan
- Vinyl Clad Windows
- Single Hung Windows
- Family Room
- Living Room
- Views of Woods
Kitchen
- Breakfast Bar
- Oven or Range
- Electric Cooktop
- Microwave
- Dishwasher
- Disposal
Flooring
- Wood
- Wall to Wall Carpet
- Vinyl Plank
Bedrooms and Bathrooms
- 4 Bedrooms
- En-Suite Primary Bedroom
- Walk-In Closet
- Dual Vanity Sinks in Primary Bathroom
- Primary Bathroom Bathtub Only
- Shower Only
Laundry
- Laundry on main level
- Washer
Finished Basement
- Walk-Out Basement
- Basement Fills Entire Space Under The House
- Rough-In Basement Bathroom
Pool
- Above Ground Pool
- Pool Slide
Outdoor Features
- Deck
- Patio
- Fire Pit
Utilities
- Forced Air Heating and Cooling System
- Heat Pump System
- Heating System Uses Gas
- Heating System Powered By Owned Propane
- Electric Water Heater
- Water Softener
- Septic Tank
Community Details
- Southeastern Indiana Board Association
- Elkhorn Estates Subdivision
Listing and Financial Details
- Homestead Exemption
- Tax Lot 15
- Assessor Parcel Number 015020089615
Ownership History
Purchase Details
Home Financials for this Owner
Home Financials are based on the most recent Mortgage that was taken out on this home.Purchase Details
Home Financials for this Owner
Home Financials are based on the most recent Mortgage that was taken out on this home.Similar Homes in West Harrison, IN
Home Values in the Area
Average Home Value in this Area
Purchase History
| Date | Type | Sale Price | Title Company |
|---|---|---|---|
| Deed | $475,000 | Ewan Law Office | |
| Grant Deed | -- | Attorney Only |
Property History
| Date | Event | Price | Change | Sq Ft Price |
|---|---|---|---|---|
| 06/26/2023 06/26/23 | Sold | -- | -- | -- |
| 05/16/2023 05/16/23 | Pending | -- | -- | -- |
| 05/10/2023 05/10/23 | For Sale | $474,900 | +63.8% | $133 / Sq Ft |
| 04/05/2021 04/05/21 | Off Market | $289,900 | -- | -- |
| 01/04/2021 01/04/21 | Sold | $289,900 | 0.0% | $184 / Sq Ft |
| 12/11/2020 12/11/20 | Pending | -- | -- | -- |
| 12/11/2020 12/11/20 | For Sale | $289,900 | -- | $184 / Sq Ft |
Tax History Compared to Growth
Tax History
| Year | Tax Paid | Tax Assessment Tax Assessment Total Assessment is a certain percentage of the fair market value that is determined by local assessors to be the total taxable value of land and additions on the property. | Land | Improvement |
|---|---|---|---|---|
| 2024 | $2,793 | $368,500 | $62,900 | $305,600 |
| 2023 | $2,183 | $303,000 | $54,700 | $248,300 |
| 2022 | $2,187 | $282,300 | $53,600 | $228,700 |
| 2021 | $2,105 | $266,400 | $53,600 | $212,800 |
| 2020 | $1,926 | $263,100 | $51,000 | $212,100 |
| 2019 | $1,737 | $246,600 | $51,000 | $195,600 |
| 2018 | $1,649 | $242,400 | $51,000 | $191,400 |
| 2017 | $1,561 | $224,600 | $51,000 | $173,600 |
| 2016 | $1,434 | $213,600 | $51,000 | $162,600 |
| 2014 | $1,364 | $216,800 | $51,000 | $165,800 |
| 2013 | $1,364 | $220,300 | $51,000 | $169,300 |
Agents Affiliated with this Home
-
Gregory Coolidge

Seller's Agent in 2023
Gregory Coolidge
Keller Williams - Ohio
(513) 549-0747
113 Total Sales
-
J
Seller's Agent in 2021
Jason Crouch
Plum Tree Realty
Map
Source: Southeastern Indiana Board of REALTORS®
MLS Number: 199084
APN: 24-17-28-101-015.000-021
- 4175 Whitetail Dr
- 27 Whitetail Dr
- 4072 West St
- 6085 Saint Peters Rd
- 3314 Johnson Fork Rd
- 0000 Barber Rd
- 7148 Graf Rd
- 5039 U S Route 52
- 2009 Carolina Trace Rd
- 2142 S State Line Rd
- 42 Grand Oak Dr
- 32 Grand Oak Dr
- 0 State Rd Unit MBR22016263
- 4105 Schoenling Rd
- 7034 Indiana 46
- 0 9 + - Acres State Route 1
- 11545 Deer Trace Ln
- 5014 English Woods Rd
- 11675 New Biddinger Rd
- 4048 State Road 252

