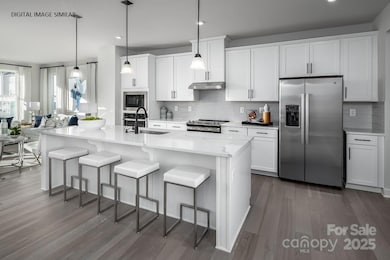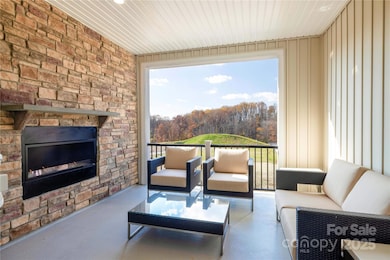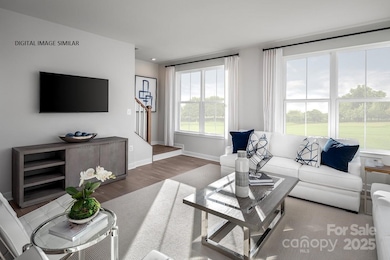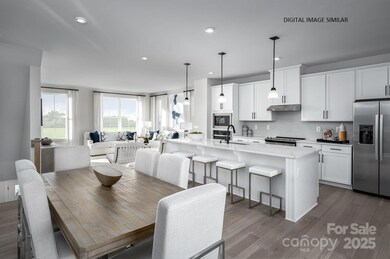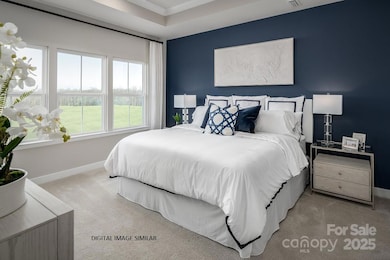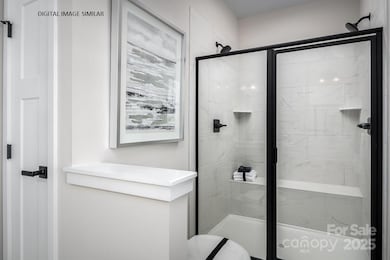
2137 Flicker Rd Unit 1082B Indian Land, SC 29707
Estimated payment $3,109/month
Highlights
- Under Construction
- Open Floorplan
- Lawn
- Van Wyck Elementary School Rated A-
- Wooded Lot
- Community Pool
About This Home
**Seller to pay up to $27,000 towards buyers financing costs with the use of the builders preferred lender** Welcome to Creek Water! Indian Land's newest luxury town home community nestled in a quiet wooded area away from the hustle & bustle, but minutes from every day conveniences. Just south of Ballantyne, Hwy 485 & all the new hot spots coming to the area like Costco & Target! Our Serenade plan showcases unique design elements typically found in single family homes. An open, light filled main living area with a spacious kitchen including a 10' island. Two highlights of this home are the covered outdoor living area off the main floor & the bed/bath option on the 1st floor. Enjoy rural tranquility near all your everyday conveniences in a master planned community w/ a beautiful future amenity with a pool & cabana, as well as the adjacent Deputy Roy Harden Park with playground, trails and picnic pavilions. Don't miss the Grand Opening of these exclusive luxury townhomes!
Listing Agent
Century 21 Providence Realty Brokerage Email: gradythomasc21@gmail.com License #212310 Listed on: 07/15/2025
Open House Schedule
-
Friday, August 22, 202510:00 am to 6:00 pm8/22/2025 10:00:00 AM +00:008/22/2025 6:00:00 PM +00:00Visit our decorated model at 2131 Flicker Road, Indian Land, SC 29707. Please use 8341 Shelley Mullis Road, Indian Land, SC 29707 for GPS purposes.Add to Calendar
Townhouse Details
Home Type
- Townhome
Year Built
- Built in 2025 | Under Construction
Lot Details
- Back Yard Fenced
- Wooded Lot
- Lawn
HOA Fees
- $200 Monthly HOA Fees
Parking
- 2 Car Attached Garage
- Front Facing Garage
- Garage Door Opener
- Driveway
Home Design
- Home is estimated to be completed on 9/15/25
- Slab Foundation
- Stone Veneer
Interior Spaces
- 3-Story Property
- Open Floorplan
- Entrance Foyer
Kitchen
- Electric Range
- Microwave
- Plumbed For Ice Maker
- Dishwasher
- Kitchen Island
- Disposal
Flooring
- Tile
- Vinyl
Bedrooms and Bathrooms
- 4 Bedrooms
- Walk-In Closet
Laundry
- Laundry Room
- Washer and Electric Dryer Hookup
Outdoor Features
- Covered Patio or Porch
Schools
- Indian Land Elementary And Middle School
- Indian Land High School
Utilities
- Forced Air Zoned Heating and Cooling System
- Heating System Uses Natural Gas
Listing and Financial Details
- Assessor Parcel Number 0013C-0K-388.00
Community Details
Overview
- Kuester Management Company Association
- Creek Water Townhomes Condos
- Built by Ryan Homes
- Creek Water Townhomes Subdivision, Serenade Floorplan
- Mandatory home owners association
Recreation
- Recreation Facilities
- Community Playground
- Community Pool
Map
Home Values in the Area
Average Home Value in this Area
Property History
| Date | Event | Price | Change | Sq Ft Price |
|---|---|---|---|---|
| 08/14/2025 08/14/25 | Price Changed | $451,130 | -0.6% | $204 / Sq Ft |
| 08/08/2025 08/08/25 | Price Changed | $454,030 | -1.8% | $205 / Sq Ft |
| 08/01/2025 08/01/25 | Price Changed | $462,530 | +2.8% | $209 / Sq Ft |
| 07/15/2025 07/15/25 | For Sale | $450,000 | -- | $203 / Sq Ft |
Similar Homes in the area
Source: Canopy MLS (Canopy Realtor® Association)
MLS Number: 4276018
- 2137 Flicker Rd
- 2134 Flicker Rd
- 2134 Flicker Rd Unit 1032C
- 2132 Flicker Rd
- 2132 Flicker Rd Unit 1032B
- 2156 Flicker Rd Unit 1034B
- 2160 Flicker Rd Unit 1034D
- 2144 Flicker Rd Unit 1033B
- Serenade Plan at Creek Water Townhomes
- Overture Plan at Creek Water Townhomes
- 4011 W Sandy Trail
- 1143 Crown Vista Dr Unit 108
- 1066 Shelly Woods Dr
- 4689 Kingswood Dr
- 1036 Squire Dr
- 2548 Chasewater Dr
- 2564 Chasewater Dr
- 2108 Clarion Dr
- 2545 Chasewater Dr
- 3060 Streamhaven Dr
- 2001 Cramer Cir
- 2272 Parkstone Dr
- 2114 Clarion Dr
- 5045 Moselle Ave
- 8039 Scarlet Oak Terrace
- 4033 Black Walnut Way
- 4011 Black Walnut Way
- 5334 Orchid Bloom Dr
- 3024 Kirkwall Ln
- 1673 Lillywood Ln
- 4739 Starr Ranch Rd
- 5209 Craftsman Dr Unit 300-208.1407932
- 5209 Craftsman Dr Unit 100-417.1407931
- 5209 Craftsman Dr Unit 100-226.1407928
- 5209 Craftsman Dr Unit 400-203.1407927
- 5209 Craftsman Dr Unit 100-317.1407926
- 5209 Craftsman Dr
- 2805 Julian Glen Cir Unit 113
- 2040 Donaldson St
- 9565 Man o War Rd

