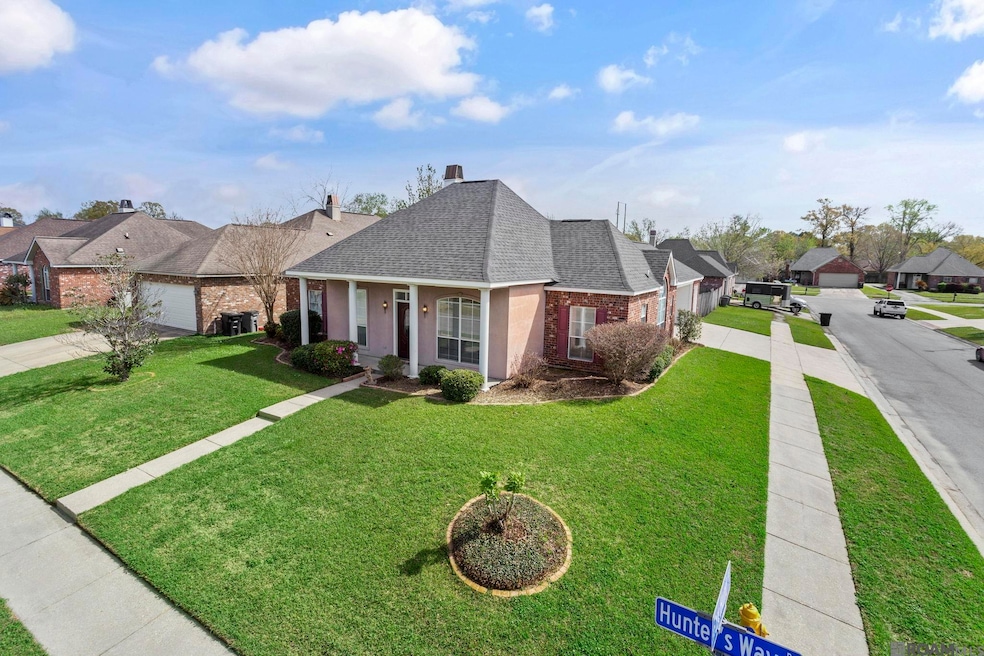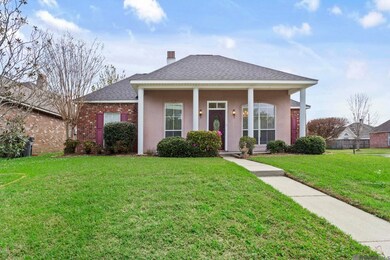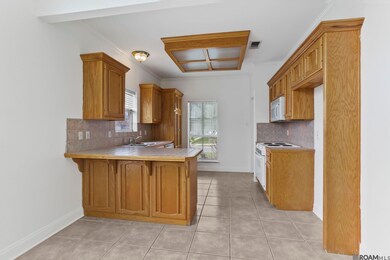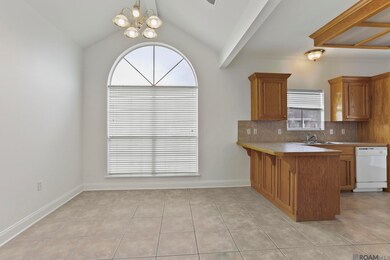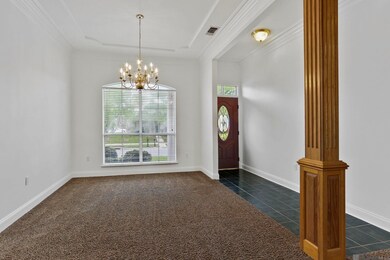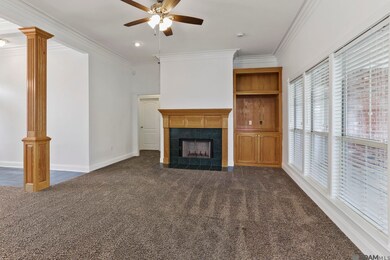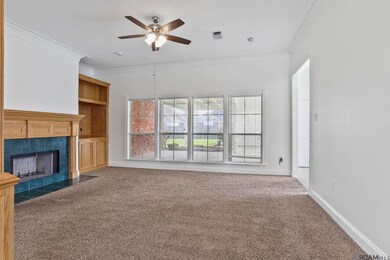
2137 Hunters Way Dr Baton Rouge, LA 70816
Broadmoor/Sherwood NeighborhoodHighlights
- Traditional Architecture
- Fireplace
- Built-In Features
- Corner Lot
- Eat-In Kitchen
- Double Vanity
About This Home
As of April 2025Charming Home Near Millerville & I-12! This well-maintained, one-owner gem sits on a prime corner lot and boasts an open floor plan. The roof was replaced within the last five years. Just a short walk to the scenic community lake, this home offers both convenience and charm. Don’t miss out!
Last Agent to Sell the Property
Paige Knobles Properties License #0995686912 Listed on: 03/21/2025
Home Details
Home Type
- Single Family
Est. Annual Taxes
- $786
Year Built
- Built in 1999
Lot Details
- 7,841 Sq Ft Lot
- Lot Dimensions are 65x123
- Property is Fully Fenced
- Wood Fence
- Landscaped
- Corner Lot
HOA Fees
- $6 Monthly HOA Fees
Parking
- Carport
Home Design
- Traditional Architecture
- Brick Exterior Construction
- Slab Foundation
Interior Spaces
- 1,586 Sq Ft Home
- 1-Story Property
- Built-In Features
- Ceiling height of 9 feet or more
- Ceiling Fan
- Fireplace
- Attic Access Panel
- Fire and Smoke Detector
- Eat-In Kitchen
- Washer and Dryer Hookup
Flooring
- Carpet
- Ceramic Tile
Bedrooms and Bathrooms
- 3 Bedrooms
- En-Suite Bathroom
- Walk-In Closet
- 2 Full Bathrooms
- Double Vanity
- Separate Shower
Outdoor Features
- Concrete Porch or Patio
- Exterior Lighting
Utilities
- Cooling Available
- Heating Available
Community Details
- Association fees include maint subd entry hoa
- Hunters Lake Subdivision
Ownership History
Purchase Details
Home Financials for this Owner
Home Financials are based on the most recent Mortgage that was taken out on this home.Purchase Details
Home Financials for this Owner
Home Financials are based on the most recent Mortgage that was taken out on this home.Similar Homes in Baton Rouge, LA
Home Values in the Area
Average Home Value in this Area
Purchase History
| Date | Type | Sale Price | Title Company |
|---|---|---|---|
| Deed | $225,000 | Westcor Land Title | |
| Deed | $225,000 | Westcor Land Title | |
| Deed | $134,900 | -- |
Mortgage History
| Date | Status | Loan Amount | Loan Type |
|---|---|---|---|
| Open | $7,200 | No Value Available | |
| Closed | $7,200 | No Value Available | |
| Open | $180,000 | New Conventional | |
| Closed | $180,000 | New Conventional | |
| Previous Owner | $90,000 | No Value Available |
Property History
| Date | Event | Price | Change | Sq Ft Price |
|---|---|---|---|---|
| 04/28/2025 04/28/25 | Sold | -- | -- | -- |
| 04/09/2025 04/09/25 | Pending | -- | -- | -- |
| 03/21/2025 03/21/25 | For Sale | $239,900 | -- | $151 / Sq Ft |
Tax History Compared to Growth
Tax History
| Year | Tax Paid | Tax Assessment Tax Assessment Total Assessment is a certain percentage of the fair market value that is determined by local assessors to be the total taxable value of land and additions on the property. | Land | Improvement |
|---|---|---|---|---|
| 2024 | $786 | $13,600 | $3,000 | $10,600 |
| 2023 | $786 | $13,600 | $3,000 | $10,600 |
| 2022 | $1,735 | $13,600 | $3,000 | $10,600 |
| 2021 | $1,705 | $13,600 | $3,000 | $10,600 |
| 2020 | $1,724 | $13,600 | $3,000 | $10,600 |
| 2019 | $1,698 | $13,600 | $3,000 | $10,600 |
| 2018 | $1,678 | $13,600 | $3,000 | $10,600 |
| 2017 | $1,678 | $13,600 | $3,000 | $10,600 |
| 2016 | $314 | $9,890 | $3,000 | $6,890 |
| 2015 | $752 | $13,600 | $3,000 | $10,600 |
| 2014 | $749 | $13,600 | $3,000 | $10,600 |
| 2013 | -- | $13,600 | $3,000 | $10,600 |
Agents Affiliated with this Home
-
Leslie Doyle
L
Seller's Agent in 2025
Leslie Doyle
Paige Knobles Properties
(225) 235-3180
6 in this area
58 Total Sales
-
Lily Ngo

Buyer's Agent in 2025
Lily Ngo
Clients First Realty, LLC
(225) 491-7891
66 in this area
152 Total Sales
Map
Source: Greater Baton Rouge Association of REALTORS®
MLS Number: 2025005094
APN: 00991872
- 2211 Hunters Trail Dr
- 1944 W Marsden Place
- 14737 Rhonda Ave
- 1954 Wildlife Dr
- 14738 Jester Ave
- 15243 Jester Ave
- 1526 Munal Dr
- 15338 Waywood Ave
- 1837 Stonewood Dr
- 2004 Spring Ridge Ave
- 2054 Pecan Ridge Ave
- 2309 Aspenwood Dr
- 14648 Bailey Dr
- 0 Commercial Unit BR2018011168
- 2329 Aspenwood Dr
- 2128 Elkwood Dr
- 15314 Mistybrook Dr
- 13527 Parwood Ave
- 15656 Riverdale Ave E
- 13433 Greenview Ave
