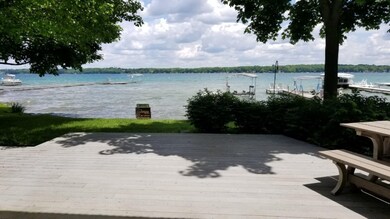
2137 Idlewild Dr Richland, MI 49083
South Gull Lake NeighborhoodEstimated Value: $626,000 - $1,111,000
Highlights
- Private Waterfront
- Docks
- Recreation Room
- Thomas M. Ryan Intermediate School Rated A-
- Deck
- Traditional Architecture
About This Home
As of August 2019Welcome to the Magic of Idlewild on BEAUTIFUL ''all sports'' Gull Lake!! First time on the market in over 30-years, this move-in ready; 3-bedroom (Master with private waterfront view porch; 1.5 bath,; 50' of sugar sand waterfront; 2-car attached garage; lakeside deck; boat dock included,; main floor laundry; newer appliances located in the sought after Idlewild Beach neighborhood. No thru traffic so no road noise and beautiful sunrises to wake up to every morning. Crystal clear water ideal for swimming, sailing, fishing with 6 world class golf courses all within 30 minutes. located just 20 minutes to Battle Creek and Kalamazoo.
Come for a visit and stay for a lifetime!!
Home Details
Home Type
- Single Family
Est. Annual Taxes
- $11,962
Year Built
- Built in 1966
Lot Details
- 6,534 Sq Ft Lot
- Lot Dimensions are 50x130x50x130
- Private Waterfront
- 50 Feet of Waterfront
- Shrub
- Level Lot
- Flag Lot
Parking
- 2 Car Attached Garage
- Garage Door Opener
Home Design
- Traditional Architecture
- Brick Exterior Construction
- Composition Roof
- Aluminum Siding
Interior Spaces
- 1,800 Sq Ft Home
- 2-Story Property
- Ceiling Fan
- Gas Log Fireplace
- Replacement Windows
- Window Treatments
- Window Screens
- Living Room with Fireplace
- Dining Area
- Recreation Room
- Ceramic Tile Flooring
- Water Views
- Crawl Space
Kitchen
- Eat-In Kitchen
- Built-In Oven
- Cooktop
- Microwave
- Dishwasher
- Disposal
Bedrooms and Bathrooms
- 3 Bedrooms
- Whirlpool Bathtub
Laundry
- Laundry on main level
- Dryer
- Washer
Outdoor Features
- Water Access
- Docks
- Deck
- Shed
- Storage Shed
- Porch
Utilities
- Heating System Uses Natural Gas
- Hot Water Heating System
- Power Generator
- Iron Water Filter
- Water Filtration System
- Well
- Natural Gas Water Heater
- Water Softener is Owned
- High Speed Internet
- Phone Available
- Cable TV Available
Community Details
- Property has a Home Owners Association
- Association fees include trash
Ownership History
Purchase Details
Home Financials for this Owner
Home Financials are based on the most recent Mortgage that was taken out on this home.Similar Homes in Richland, MI
Home Values in the Area
Average Home Value in this Area
Purchase History
| Date | Buyer | Sale Price | Title Company |
|---|---|---|---|
| Knapper Timothy A | $751,000 | None Available | |
| The Powell Living Trust | -- | None Available |
Mortgage History
| Date | Status | Borrower | Loan Amount |
|---|---|---|---|
| Open | Knapper Timothy A | $400,000 | |
| Open | Knapper Timothy A | $675,900 |
Property History
| Date | Event | Price | Change | Sq Ft Price |
|---|---|---|---|---|
| 08/07/2019 08/07/19 | Sold | $751,000 | -11.6% | $417 / Sq Ft |
| 07/03/2019 07/03/19 | Pending | -- | -- | -- |
| 03/11/2019 03/11/19 | For Sale | $850,000 | -- | $472 / Sq Ft |
Tax History Compared to Growth
Tax History
| Year | Tax Paid | Tax Assessment Tax Assessment Total Assessment is a certain percentage of the fair market value that is determined by local assessors to be the total taxable value of land and additions on the property. | Land | Improvement |
|---|---|---|---|---|
| 2024 | $3,726 | $390,900 | $0 | $0 |
| 2023 | $3,552 | $349,200 | $0 | $0 |
| 2022 | $10,536 | $320,600 | $0 | $0 |
| 2021 | $15,789 | $305,800 | $0 | $0 |
| 2020 | $15,476 | $300,800 | $0 | $0 |
| 2019 | $12,232 | $297,600 | $0 | $0 |
| 2018 | $5,139 | $287,700 | $0 | $0 |
| 2017 | -- | $278,500 | $0 | $0 |
| 2016 | -- | $267,500 | $0 | $0 |
| 2015 | -- | $253,700 | $0 | $0 |
| 2014 | -- | $235,900 | $0 | $0 |
Agents Affiliated with this Home
-
Jeff Boyd

Seller's Agent in 2019
Jeff Boyd
Jaqua, REALTORS
(269) 629-5612
16 in this area
67 Total Sales
-
L
Seller Co-Listing Agent in 2019
Lisa Warner
Jaqua, REALTORS
Map
Source: Southwestern Michigan Association of REALTORS®
MLS Number: 19008545
APN: 04-18-102-120
- 10985 E Cd Ave
- 9357 Fraulin Dr
- 9393 Fraulin Dr
- 10438 Country Club Dr
- 8265 Lake Vista Dr
- 10989 E D Ave
- 257 S Gull Lake Dr
- 9568 W Gull Lake Dr
- 10321 E C Ave
- 10303 E C Ave
- 9420 Whim Trail
- 9220 Cotters Ridge Rd
- 9050 Cotters Ridge Rd
- 11669 E D Ave
- 11825 E D Ave
- 3134 McDonald
- 10032 W Gull Lake Dr
- 0 M-89 Unit 24054488
- 0 M-89 Unit 24054487
- 4226 E Gull Lake Dr
- 2137 Idlewild Dr
- 2117 Idlewild Dr
- 2163 Idlewild Dr
- 2111 Idlewild Dr
- 2171 Idlewild Dr
- 2171 Idlewild Dr
- 2140 Idlewild Dr
- 2107 Idlewild Dr
- 2101 Idlewild Dr
- 2101 Idlewild Dr
- 2187 Idlewild Dr
- 2187 Idlewild Dr
- 2095 Idlewild Dr
- 2109 Idlewild Dr
- 2109 Idlewild Dr
- 2233 Idlewild Dr
- 2100 Idlewild Dr
- 2100 Idlewild Dr
- 2100 Idlewild Dr
- 2201 Idlewild Dr






