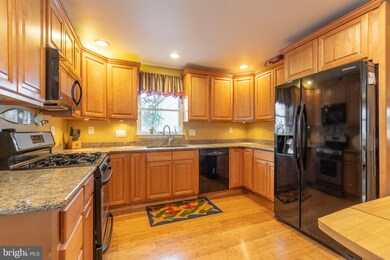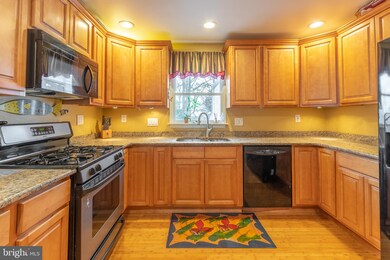
2137 Keith Rd Abington, PA 19001
Abington NeighborhoodEstimated Value: $416,000 - $558,000
Highlights
- Colonial Architecture
- Traditional Floor Plan
- Attic
- Highland School Rated A-
- Wood Flooring
- No HOA
About This Home
As of December 2020Wonderful 5 Bedroom, 2.1 Bath single family home sitting on a fantastic street within Abington Township! The first floor offers a large, light-filled Living Room with crown molding, formal Dining Room with crown molding and chair rail, and updated Kitchen with newer cabinetry, granite counters, recessed lighting, under-mount sink, and gas cooking. Upstairs, there are 4 well-sized Bedrooms, pull-down Attic space, and Full Bath. There is a finished Basement that can offer extra office space to work from home. This home also offers a separate Mother-In Law Suite/Living Quarters with its own private entrance that includes an extra Living Room, Kitchen, 5th Bedroom and its own Full Bath. Outside, there is a level backyard with patio space. This home also comes with a portable generator and 1 year-HSA Home Warranty! Close to all kinds of shopping and dining, major routes and transportation, and Abington Hospital. Abington Schools. Don't miss the opportunity to own this home!
Home Details
Home Type
- Single Family
Est. Annual Taxes
- $5,529
Year Built
- Built in 1955
Lot Details
- 6,250 Sq Ft Lot
- Lot Dimensions are 50.00 x 0.00
- Level Lot
- Back and Front Yard
- Property is in good condition
Home Design
- Colonial Architecture
- Pitched Roof
- Shingle Roof
- Asbestos
Interior Spaces
- 2,273 Sq Ft Home
- Property has 2 Levels
- Traditional Floor Plan
- Chair Railings
- Crown Molding
- Ceiling Fan
- Non-Functioning Fireplace
- Window Treatments
- Family Room Off Kitchen
- Living Room
- Formal Dining Room
- Partially Finished Basement
- Basement Fills Entire Space Under The House
- Attic
Kitchen
- Built-In Range
- Built-In Microwave
- Dishwasher
- Upgraded Countertops
- Disposal
Flooring
- Wood
- Carpet
- Tile or Brick
Bedrooms and Bathrooms
- En-Suite Primary Bedroom
- In-Law or Guest Suite
- Bathtub with Shower
Laundry
- Dryer
- Washer
Parking
- 4 Parking Spaces
- 4 Driveway Spaces
- Private Parking
Outdoor Features
- Patio
- Exterior Lighting
Location
- Suburban Location
Schools
- Abington Senior High School
Utilities
- Forced Air Heating and Cooling System
- Cooling System Utilizes Natural Gas
- Window Unit Cooling System
- Hot Water Baseboard Heater
- 200+ Amp Service
- Power Generator
- Natural Gas Water Heater
- Cable TV Available
Community Details
- No Home Owners Association
- Highland Farms Subdivision
Listing and Financial Details
- Home warranty included in the sale of the property
- Tax Lot 071
- Assessor Parcel Number 30-00-35160-009
Ownership History
Purchase Details
Home Financials for this Owner
Home Financials are based on the most recent Mortgage that was taken out on this home.Purchase Details
Home Financials for this Owner
Home Financials are based on the most recent Mortgage that was taken out on this home.Purchase Details
Home Financials for this Owner
Home Financials are based on the most recent Mortgage that was taken out on this home.Purchase Details
Similar Homes in the area
Home Values in the Area
Average Home Value in this Area
Purchase History
| Date | Buyer | Sale Price | Title Company |
|---|---|---|---|
| Nerenburg Steven | $350,000 | None Available | |
| Berman Sheila | -- | None Available | |
| Bensadoun Isaac A | $228,500 | None Available | |
| Nolen Marie C | -- | -- |
Mortgage History
| Date | Status | Borrower | Loan Amount |
|---|---|---|---|
| Open | Nerenburg Steven | $66,300 | |
| Open | Nerenburg Steven | $280,000 | |
| Previous Owner | Berman Sheila | $230,000 | |
| Previous Owner | Bensadoun Isaac A | $230,000 | |
| Previous Owner | Bensadoun Isaac A | $22,850 |
Property History
| Date | Event | Price | Change | Sq Ft Price |
|---|---|---|---|---|
| 12/30/2020 12/30/20 | Sold | $350,000 | 0.0% | $154 / Sq Ft |
| 11/20/2020 11/20/20 | For Sale | $350,000 | -- | $154 / Sq Ft |
Tax History Compared to Growth
Tax History
| Year | Tax Paid | Tax Assessment Tax Assessment Total Assessment is a certain percentage of the fair market value that is determined by local assessors to be the total taxable value of land and additions on the property. | Land | Improvement |
|---|---|---|---|---|
| 2024 | $6,326 | $136,610 | $39,570 | $97,040 |
| 2023 | $6,063 | $136,610 | $39,570 | $97,040 |
| 2022 | $5,868 | $136,610 | $39,570 | $97,040 |
| 2021 | $5,552 | $136,610 | $39,570 | $97,040 |
| 2020 | $5,473 | $136,610 | $39,570 | $97,040 |
| 2019 | $5,473 | $136,610 | $39,570 | $97,040 |
| 2018 | $5,473 | $136,610 | $39,570 | $97,040 |
| 2017 | $5,312 | $136,610 | $39,570 | $97,040 |
| 2016 | $5,259 | $136,610 | $39,570 | $97,040 |
| 2015 | $4,943 | $136,610 | $39,570 | $97,040 |
| 2014 | $4,943 | $136,610 | $39,570 | $97,040 |
Agents Affiliated with this Home
-
Jason Ostrowsky

Seller's Agent in 2020
Jason Ostrowsky
BHHS Fox & Roach
(267) 664-5659
1 in this area
110 Total Sales
-
Chad Mitchell

Buyer's Agent in 2020
Chad Mitchell
Liberty Bell Real Estate & Property Management
(267) 266-0609
1 in this area
5 Total Sales
Map
Source: Bright MLS
MLS Number: PAMC676450
APN: 30-00-35160-009
- 2085 Keith Rd
- 2154 Clearview Ave
- 2112 Woodland Rd
- 1504 Grovania Ave
- 2242 Clearview Ave
- 1431 Wheatsheaf Ln
- 1566 Rockwell Rd
- 1551 Prospect Ave
- 1123 Cumberland Rd
- 1569 Prospect Ave
- 1125 Tyson Ave
- 2179 Susquehanna Rd
- 1100 Tyson Ave Unit A10
- 1625 Washington Ave
- 0 Franklin Ave Unit PAMC2112668
- 2338 Hamilton Ave
- 2020 Butler Ave
- 1413 High Ave
- 2425 Avondale Ave
- 1632 Edge Hill Rd






