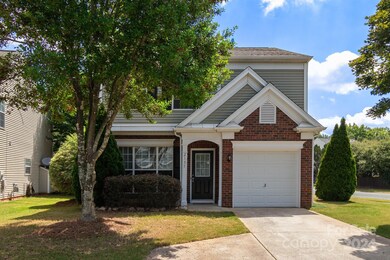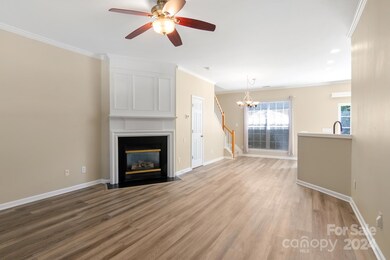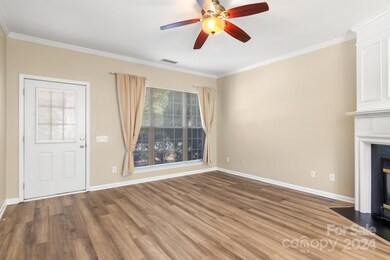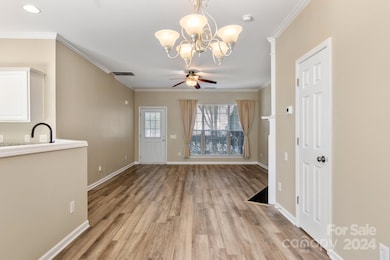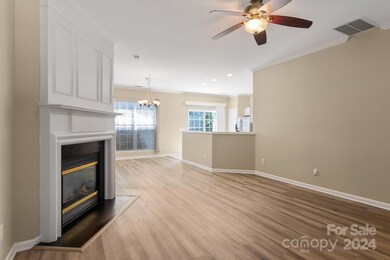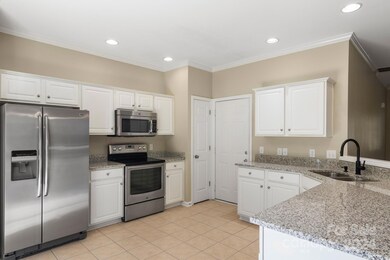
2137 Mckenzie Creek Dr Charlotte, NC 28270
Providence NeighborhoodHighlights
- Open Floorplan
- Clubhouse
- Corner Lot
- Mckee Road Elementary Rated A-
- Traditional Architecture
- Lawn
About This Home
As of July 2024This wonderful home is bright and airy with many new features. New HVAC, New roof, Fresh paint throughout, all new carpet with upgraded pad, new solid surface kitchen countertops. All upgrades June 2024.
The great room with a gas log fireplace is open to the dining area, and kitchen. Primary suite w/vaulted ceilings, new ceiling fan. One-car garage and patio. Lawn care included with HOA dues! no more cutting grass! You'll love the neighborhood with amazing amenities featuring a club house and swimming pool, tennis/pickle ball courts, basketball and a playground.
Experience what this sought after south Charlotte neighborhood has to offer. Close to 485, shopping, and easy commute to uptown Charlotte.
Last Agent to Sell the Property
Wilkinson Property Management Inc Brokerage Email: Ian@NorthGroupRE.com License #215631 Listed on: 07/01/2024
Home Details
Home Type
- Single Family
Est. Annual Taxes
- $2,587
Year Built
- Built in 1999
Lot Details
- Lot Dimensions are 32x86x50x74
- Corner Lot
- Lawn
- Property is zoned R8CD
HOA Fees
- $84 Monthly HOA Fees
Parking
- 1 Car Attached Garage
- Garage Door Opener
- Driveway
- 2 Open Parking Spaces
Home Design
- Traditional Architecture
- Slab Foundation
- Vinyl Siding
Interior Spaces
- 2-Story Property
- Open Floorplan
- Living Room with Fireplace
- Pull Down Stairs to Attic
- Washer and Electric Dryer Hookup
Kitchen
- Electric Oven
- Electric Cooktop
- Dishwasher
Flooring
- Tile
- Vinyl
Bedrooms and Bathrooms
- 3 Bedrooms
Schools
- Mckee Road Elementary School
- Jay M. Robinson Middle School
- Providence High School
Utilities
- Forced Air Heating and Cooling System
- Gas Water Heater
- Cable TV Available
Listing and Financial Details
- Assessor Parcel Number 231-259-63
Community Details
Overview
- Willowmere Community Assoc Association, Phone Number (704) 321-2233
- Willowmere Subdivision
- Mandatory home owners association
Amenities
- Clubhouse
Recreation
- Tennis Courts
- Community Pool
Ownership History
Purchase Details
Home Financials for this Owner
Home Financials are based on the most recent Mortgage that was taken out on this home.Purchase Details
Purchase Details
Home Financials for this Owner
Home Financials are based on the most recent Mortgage that was taken out on this home.Similar Homes in the area
Home Values in the Area
Average Home Value in this Area
Purchase History
| Date | Type | Sale Price | Title Company |
|---|---|---|---|
| Warranty Deed | $400,000 | Barristers Title | |
| Warranty Deed | $180,000 | None Available | |
| Warranty Deed | $126,000 | -- |
Mortgage History
| Date | Status | Loan Amount | Loan Type |
|---|---|---|---|
| Previous Owner | $113,600 | Unknown | |
| Previous Owner | $113,178 | Purchase Money Mortgage |
Property History
| Date | Event | Price | Change | Sq Ft Price |
|---|---|---|---|---|
| 07/25/2024 07/25/24 | Sold | $400,000 | +22757.1% | $273 / Sq Ft |
| 07/09/2024 07/09/24 | Pending | -- | -- | -- |
| 05/20/2021 05/20/21 | Rented | $1,750 | 0.0% | -- |
| 05/07/2021 05/07/21 | For Rent | $1,750 | +9.7% | -- |
| 05/19/2020 05/19/20 | Rented | $1,595 | 0.0% | -- |
| 04/27/2020 04/27/20 | Price Changed | $1,595 | +2.9% | $1 / Sq Ft |
| 04/10/2020 04/10/20 | Price Changed | $1,550 | -2.8% | $1 / Sq Ft |
| 04/03/2020 04/03/20 | For Rent | $1,595 | +1.3% | -- |
| 10/17/2018 10/17/18 | Rented | $1,575 | 0.0% | -- |
| 09/27/2018 09/27/18 | For Rent | $1,575 | +8.6% | -- |
| 09/25/2017 09/25/17 | Rented | $1,450 | -12.1% | -- |
| 09/16/2017 09/16/17 | Under Contract | -- | -- | -- |
| 08/25/2017 08/25/17 | For Rent | $1,650 | -- | -- |
Tax History Compared to Growth
Tax History
| Year | Tax Paid | Tax Assessment Tax Assessment Total Assessment is a certain percentage of the fair market value that is determined by local assessors to be the total taxable value of land and additions on the property. | Land | Improvement |
|---|---|---|---|---|
| 2023 | $2,587 | $333,700 | $75,000 | $258,700 |
| 2022 | $2,243 | $219,400 | $65,000 | $154,400 |
| 2021 | $2,232 | $219,400 | $65,000 | $154,400 |
| 2020 | $2,224 | $219,400 | $65,000 | $154,400 |
| 2019 | $2,209 | $219,400 | $65,000 | $154,400 |
| 2018 | $2,106 | $154,900 | $45,000 | $109,900 |
| 2017 | $2,068 | $154,900 | $45,000 | $109,900 |
| 2016 | -- | $154,900 | $45,000 | $109,900 |
| 2015 | $2,047 | $154,900 | $45,000 | $109,900 |
| 2014 | $2,052 | $154,900 | $45,000 | $109,900 |
Agents Affiliated with this Home
-
Ian Corfield
I
Seller's Agent in 2024
Ian Corfield
Wilkinson Property Management Inc
(704) 968-5055
1 in this area
23 Total Sales
-
Maria Rodriguez Nolazco
M
Buyer's Agent in 2024
Maria Rodriguez Nolazco
Lifestyle International Realty
(828) 423-7737
1 in this area
17 Total Sales
-
Michelle Messick
M
Seller's Agent in 2021
Michelle Messick
MECA Realty, LLC
(704) 689-9122
-
N
Buyer's Agent in 2018
Non Member
NC_CanopyMLS
Map
Source: Canopy MLS (Canopy Realtor® Association)
MLS Number: 4156738
APN: 231-259-63
- 2330 Winthorp Ridge Rd
- 3131 Arborhill Rd
- 2107 N Castle Ct
- 1911 Savannah Hills Dr
- 3015 Liddington Rd
- 2114 N Castle Ct
- 000 Simfield Church Rd
- 2410 Simfield Church Rd
- 2406 Simfield Church Rd
- 2402 Simfield Church Rd
- 7638 Carrington Forest Ln
- 1622 Candlewood Ridge Ln
- 2825 Redfield Dr
- 2306 Nettleton Ct
- 3711 Davis Dr
- 4225 Nathaniel Glen Ct
- 2725 Cotton Planter Ln
- 2606 Walker Rd
- 2149 Bexar Trail
- 2141 Bexar Trail

