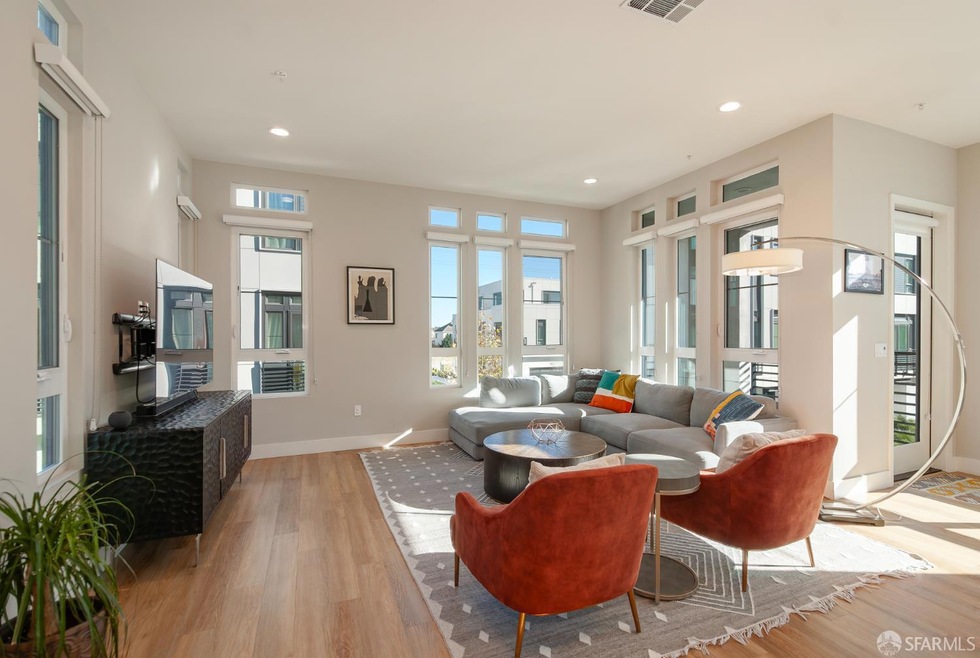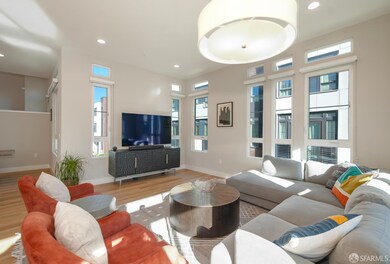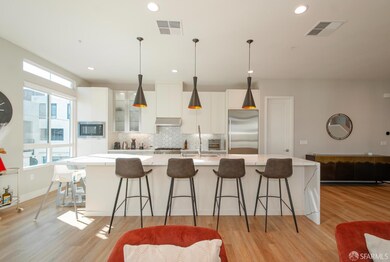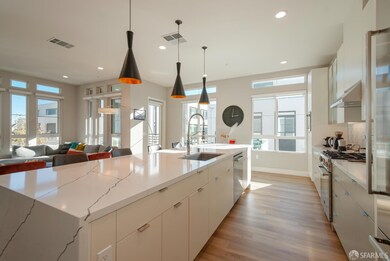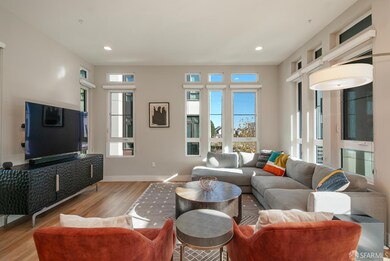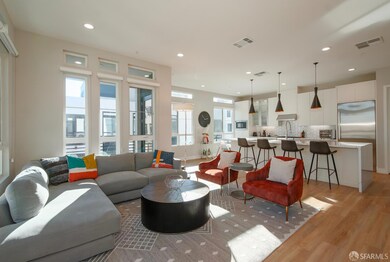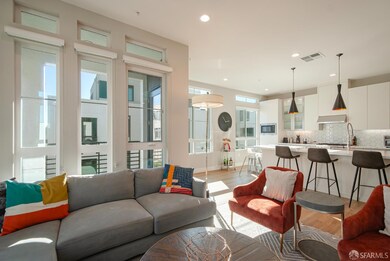2137 Starling Ln Unit 502 Alameda, CA 94501
West Alameda NeighborhoodHighlights
- New Construction
- Wood Flooring
- Balcony
- Encinal Junior/Senior High Rated A
- Modern Architecture
- 2 Car Attached Garage
About This Home
Discover elevated, modern living in this beautifully designed townhome; one of only four unique floor plans in the entire community. Built in 2021, this home offers high ceilings, abundant natural light, and premium finishes throughout; the perfect blend of comfort, functionality, and luxury. The main level features a bright, open floor plan, including a great room, with direct access to a balcony, and a powder room. The sleek kitchen has an oversized island, high-end Bertazzoni appliances, including a gas chef's stove and a custom built-in refrigerator. There is also a walk-in pantry for additional storage. On the top level, you'll find 3 generously sized bedrooms, including the primary suite offering a luxurious bathroom with a walk-in shower, double vanities, and a walk-in closet. 2 additional bedrooms share a bathroom with double vanities, and a shower over the tub. On this level, there is a laundry closet and extra closet space. Prime Alameda location! 3 minutes to Alameda Landing shopping center, including Target, restaurants, gym/pool. Proximity to the Seaplane Promenade, and Webster Street shopping, and restaurants. Convenient options for commuters include the Seaplane Ferry, Main Street Ferry to Oakland and South SF, and the 96 bus stop in front of the community.
Townhouse Details
Home Type
- Townhome
Est. Annual Taxes
- $21,252
Year Built
- Built in 2021 | New Construction
Parking
- 2 Car Attached Garage
- Garage Door Opener
Home Design
- Modern Architecture
Interior Spaces
- 3-Story Property
- Laundry closet
Kitchen
- Microwave
- Dishwasher
Flooring
- Wood
- Tile
Bedrooms and Bathrooms
- 3 Bedrooms
- Double Vanity
Additional Features
- Balcony
- Central Heating
Listing and Financial Details
- Property Available on 1/10/26
- Tenant pays for electricity, gas, sewer, trash collection, water
- 12 Month Lease Term
Map
Source: San Francisco Association of REALTORS®
MLS Number: 425089335
APN: 074-1376-070-00
- 2048 Starling Ln
- 142 Coronado Ave
- 5 Cornelius Square
- 109 Cypress St Unit C
- 108 Cypress St Unit D
- 219 Cypress St Unit K
- 1710 2nd St
- 1820 3rd St
- 310 Spruce St
- 333 Central Ave
- 537 Pacific Ave
- 549 Pacific Ave
- 2729 5th St
- 2853 Cathwood Ln
- 405 Sentinel Dr
- 538 Martin Mariner Ave
- 629 Santa Clara Ave
- 477 Mitchell Ave
- 2878 5th St
- 553 Kings Rd Unit 36
- 2000 Ardent Way Unit ID1321885P
- 1825 Poggi St
- 1826 Poggi St
- 250 Mosley Ave
- 557-559 Buena Vista Ave
- 335 Tideway Dr
- 544 Central Ave
- 538 Martin Mariner Ave
- 550 Central Ave
- 3 Cerruti Ct
- 1350 Marina Village Pkwy
- 1334 8th St Unit ID1304810P
- 1406 9th St
- 40 Harrison St
- 101 Embarcadero W
- 233 Broadway
- 1100 Pacific Marina
- 402 Webster St Unit 1
- 240 3rd St
- 3 Embarcadero W Unit 3 Embarcadero W #334
