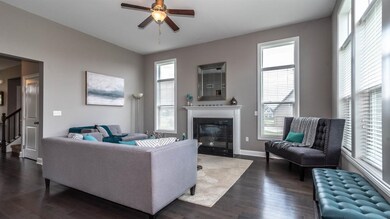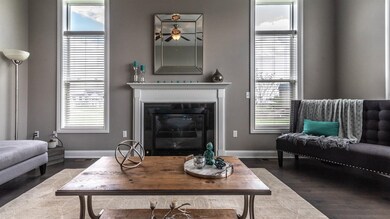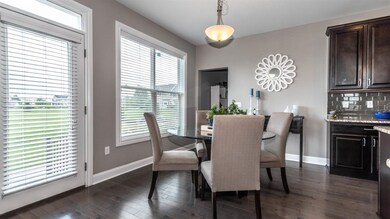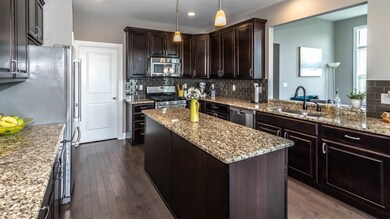
2137 Windmill Way Saline, MI 48176
Highlights
- 0.76 Acre Lot
- Colonial Architecture
- Vaulted Ceiling
- Heritage School Rated A
- Recreation Room
- Wood Flooring
About This Home
As of February 2022Ideally located, this 4 year old home is just 2 miles from downtown Saline and 6 miles from the heart of Ann Arbor. You can check the box'' for highly rated Saline Schools and Pittsfield Township property taxes. The main floor of this wonderfully appointed 4 bedroom 4 bathroom home has hardwood flooring throughout and features a gourmet kitchen and tiled mud and laundry rooms. Upstairs includes a guest/princess room with a full, private bathroom. Granite throughout! You'll love the beautiful, professionally landscaped yard that features 2 patios, sprinkler system and 22 trees. Everything is finished including the lower level complete with kitchenette and full bath! Showings start during Open House Sunday May 19th from 2:00 to 4:00pm., Primary Bath, Rec Room: Finished
Last Agent to Sell the Property
Howard Hanna RE Services License #6501271635 Listed on: 05/18/2019

Last Buyer's Agent
No Member
Non Member Sales
Home Details
Home Type
- Single Family
Est. Annual Taxes
- $8,884
Year Built
- Built in 2014
Lot Details
- 0.76 Acre Lot
- Lot Dimensions are 100x262x308x135
- Sprinkler System
- Property is zoned PUD, PUD
Parking
- 3 Car Attached Garage
- Garage Door Opener
Home Design
- Colonial Architecture
- Brick or Stone Mason
- Vinyl Siding
- Stone
Interior Spaces
- 2-Story Property
- Vaulted Ceiling
- Ceiling Fan
- Gas Log Fireplace
- Window Treatments
- Living Room
- Recreation Room
- Laundry on main level
Kitchen
- Oven
- Range
- Microwave
- Dishwasher
- Disposal
Flooring
- Wood
- Carpet
- Ceramic Tile
Bedrooms and Bathrooms
- 4 Bedrooms
Finished Basement
- Basement Fills Entire Space Under The House
- Sump Pump
- Natural lighting in basement
Outdoor Features
- Patio
- Porch
Schools
- Woodland Meadows Elementary School
- Saline Middle School
- Saline Area High School
Utilities
- Forced Air Heating and Cooling System
- Heating System Uses Natural Gas
- Well
- Water Softener is Owned
- Septic System
- Cable TV Available
Community Details
- No Home Owners Association
Ownership History
Purchase Details
Home Financials for this Owner
Home Financials are based on the most recent Mortgage that was taken out on this home.Purchase Details
Home Financials for this Owner
Home Financials are based on the most recent Mortgage that was taken out on this home.Purchase Details
Home Financials for this Owner
Home Financials are based on the most recent Mortgage that was taken out on this home.Purchase Details
Home Financials for this Owner
Home Financials are based on the most recent Mortgage that was taken out on this home.Similar Homes in Saline, MI
Home Values in the Area
Average Home Value in this Area
Purchase History
| Date | Type | Sale Price | Title Company |
|---|---|---|---|
| Warranty Deed | $615,000 | None Listed On Document | |
| Warranty Deed | $580,000 | None Available | |
| Warranty Deed | $459,710 | Liberty Title | |
| Warranty Deed | $715,000 | None Available |
Mortgage History
| Date | Status | Loan Amount | Loan Type |
|---|---|---|---|
| Open | $380,000 | New Conventional | |
| Previous Owner | $435,000 | New Conventional | |
| Previous Owner | $49,000 | Future Advance Clause Open End Mortgage | |
| Previous Owner | $46,000 | Commercial | |
| Previous Owner | $367,768 | Adjustable Rate Mortgage/ARM | |
| Previous Owner | $600,000 | Credit Line Revolving | |
| Previous Owner | $429,000 | Unknown |
Property History
| Date | Event | Price | Change | Sq Ft Price |
|---|---|---|---|---|
| 02/10/2022 02/10/22 | Sold | $615,000 | -5.4% | $165 / Sq Ft |
| 02/10/2022 02/10/22 | Pending | -- | -- | -- |
| 09/11/2021 09/11/21 | For Sale | $649,900 | +12.1% | $174 / Sq Ft |
| 06/28/2019 06/28/19 | Sold | $580,000 | -1.1% | $155 / Sq Ft |
| 06/14/2019 06/14/19 | Pending | -- | -- | -- |
| 05/18/2019 05/18/19 | For Sale | $586,500 | -- | $157 / Sq Ft |
Tax History Compared to Growth
Tax History
| Year | Tax Paid | Tax Assessment Tax Assessment Total Assessment is a certain percentage of the fair market value that is determined by local assessors to be the total taxable value of land and additions on the property. | Land | Improvement |
|---|---|---|---|---|
| 2024 | $8,590 | $308,947 | $0 | $0 |
| 2023 | $8,212 | $294,800 | $0 | $0 |
| 2022 | $11,395 | $284,000 | $0 | $0 |
| 2021 | $16,073 | $282,500 | $0 | $0 |
| 2020 | $15,553 | $271,000 | $0 | $0 |
| 2019 | $8,987 | $259,900 | $259,900 | $0 |
| 2018 | $8,821 | $254,500 | $0 | $0 |
| 2017 | $8,481 | $243,500 | $0 | $0 |
| 2016 | $6,239 | $218,651 | $0 | $0 |
| 2015 | -- | $217,000 | $0 | $0 |
| 2014 | -- | $42,500 | $0 | $0 |
| 2013 | -- | $42,500 | $0 | $0 |
Agents Affiliated with this Home
-
Christine Faeth

Seller's Agent in 2022
Christine Faeth
Howard Hanna RE Services
(734) 646-9080
24 in this area
193 Total Sales
-
N
Buyer's Agent in 2019
No Member
Non Member Sales
Map
Source: Southwestern Michigan Association of REALTORS®
MLS Number: 50299
APN: 12-30-225-043
- 6240 Vineyard Ave
- 6082 Vineyard Ave
- 888 Risdon Trail S
- 850 Kuss Dr
- 848 Kuss Dr
- 879 Risdon Trail S
- 873 Risdon Trail S
- 838 Kuss Dr
- 826 Kuss Dr
- 883 Risdon Trail S
- 831 Kuss Dr
- 819 Kuss Dr
- 841 Risdon Trail S
- 814 Kuss Dr
- 812 Ford Mill Dr
- 806 Ford Mill Dr
- 856 Risdon Trail S
- 834 Risdon Trail S
- 720 Risdon Trail S
- 5644 Lohr Lake Dr






