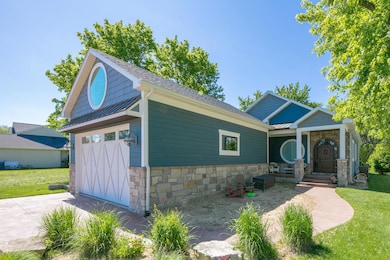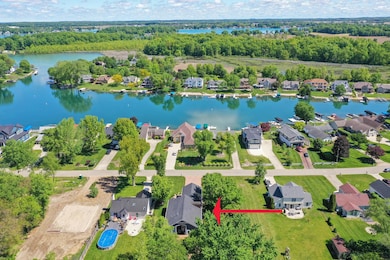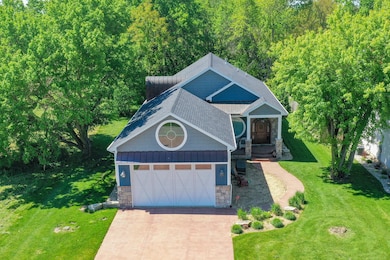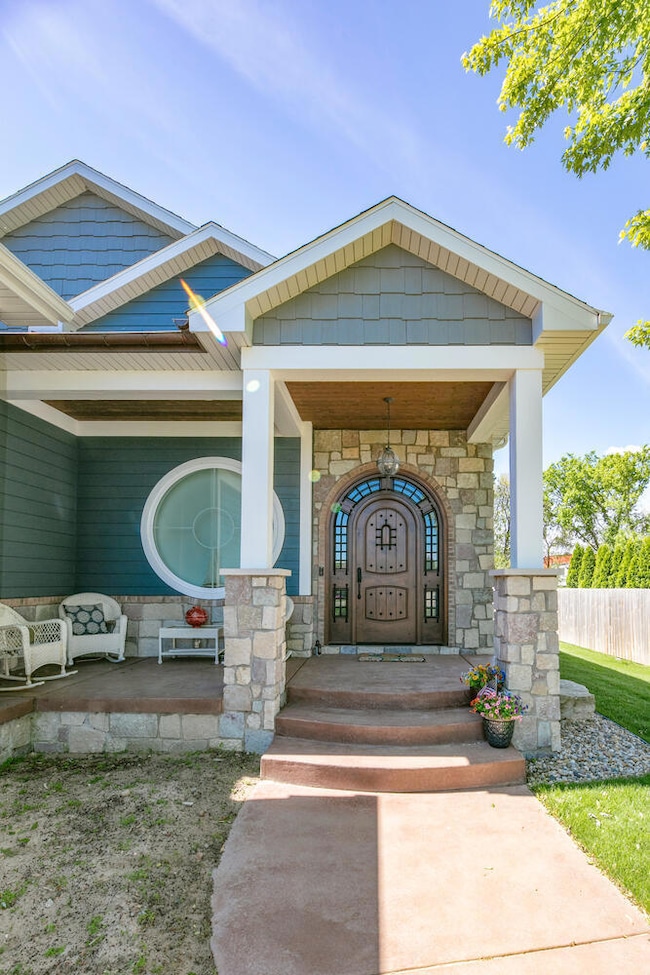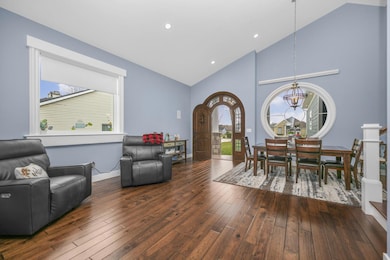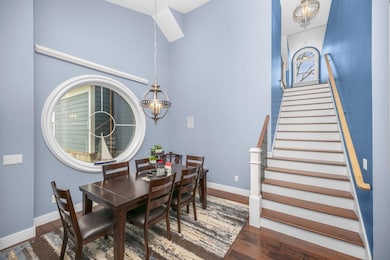21373 Sail Bay Dr Cassopolis, MI 49031
Estimated payment $4,486/month
Highlights
- Deeded Waterfront Access Rights
- Recreation Room
- Covered Patio or Porch
- Contemporary Architecture
- Vaulted Ceiling
- 4 Car Attached Garage
About This Home
3BD 2BA 4,300-sq-ft Martin Brothers 2020 custom smart home, steps from deeded access to Diamond Lake's tranquil Sail Bay. Move-in ready, most furnishings included. Features top-tier windows, smartboard siding, Lutron lighting, Kitchler fixtures, hickory floors, arched front door, copper accents, 4 port windows. .378-acre lot offers lake benefits w/o high lake taxes. Boat slip, parklike waterside. Main level: living area w/ stone fireplace; kitchen w/ island/bar seating, stainless appliances, suede granite, pantry; vaulted-ceiling primary BD/BA w/ garden tub, twin vanities, tiled shower, laundry access; 2 BD; BA. Upstairs: large family room. Downstairs: storage, workshop, gym. Cedar/fir pavilion w/ Lion outdoor kitchen, pellet stove, gas grill, fridge, granite sink/counters, TV, sitting area. Huge attached 4-car garage w/ 12-ft ceiling, stairs to lower level. Charming elegance at sought-after all-sports lake
Home Details
Home Type
- Single Family
Est. Annual Taxes
- $3,821
Year Built
- Built in 2019
Lot Details
- 0.38 Acre Lot
- Shrub
- Level Lot
HOA Fees
- $10 Monthly HOA Fees
Parking
- 4 Car Attached Garage
Home Design
- Contemporary Architecture
- Brick or Stone Mason
- Composition Roof
- Vinyl Siding
- Stone
Interior Spaces
- 2,594 Sq Ft Home
- 2-Story Property
- Vaulted Ceiling
- Ceiling Fan
- Garden Windows
- Living Room with Fireplace
- Dining Area
- Recreation Room
- Basement Fills Entire Space Under The House
Kitchen
- Oven
- Range
- Microwave
- Dishwasher
- Kitchen Island
- Disposal
Bedrooms and Bathrooms
- 3 Main Level Bedrooms
- 2 Full Bathrooms
- Soaking Tub
Laundry
- Laundry Room
- Laundry on main level
Outdoor Features
- Deeded Waterfront Access Rights
- Property is near a lake
- Shared Waterfront
- Covered Patio or Porch
Utilities
- Forced Air Heating and Cooling System
- Heating System Uses Natural Gas
Map
Home Values in the Area
Average Home Value in this Area
Tax History
| Year | Tax Paid | Tax Assessment Tax Assessment Total Assessment is a certain percentage of the fair market value that is determined by local assessors to be the total taxable value of land and additions on the property. | Land | Improvement |
|---|---|---|---|---|
| 2025 | $3,822 | $274,900 | $274,900 | $0 |
| 2024 | $1,500 | $277,300 | $277,300 | $0 |
| 2023 | $1,430 | $202,700 | $0 | $0 |
| 2022 | $1,362 | $142,600 | $0 | $0 |
| 2021 | $3,302 | $123,500 | $0 | $0 |
| 2020 | $734 | $68,400 | $0 | $0 |
| 2019 | $853 | $11,100 | $0 | $0 |
| 2018 | $119 | $11,100 | $0 | $0 |
| 2017 | $231 | $36,400 | $0 | $0 |
| 2016 | $229 | $36,400 | $0 | $0 |
| 2015 | -- | $36,400 | $0 | $0 |
| 2011 | -- | $19,600 | $0 | $0 |
Property History
| Date | Event | Price | List to Sale | Price per Sq Ft |
|---|---|---|---|---|
| 10/15/2025 10/15/25 | For Sale | $789,000 | -- | $304 / Sq Ft |
Purchase History
| Date | Type | Sale Price | Title Company |
|---|---|---|---|
| Warranty Deed | $75,000 | None Available | |
| Warranty Deed | $80,000 | None Available |
Mortgage History
| Date | Status | Loan Amount | Loan Type |
|---|---|---|---|
| Open | $287,820 | Construction |
Source: MichRIC
MLS Number: 25052987
APN: 14-010-210-039-00
- 21344 Carlton Ave
- 20177 Osborn St
- 60757 Beechwood Ln
- 61626 Colony Bay Dr Unit 15
- Tract 6 Brookside Ct
- Tract 1 Deep Woods Dr
- Tract 3 Deep Woods Dr
- Tract 5 Brookside Ct
- Tract 7 Brookside Ct
- Tract #2 Deep Woods Dr
- Tract 4 Deep Woods Dr
- 22301 Forest Ave
- V/L M 62
- 61412 Walnut St
- 21932 Buffalo Ln
- 21687 Shiawassee Dr
- 813 Park Shore Dr
- 15 Diamond Harbor Ct
- 1244 Diamond Harbor Ct Unit 14
- 1 Diamond Harbor Ct
- 12380 Bair Lake St
- 25800 Brookstream Cir
- 3330 Northpointe Blvd
- 2641 Muirfield Dr
- 2001 Sugar Maple Ln
- 10139 Lucas Rd
- 1504 Locust St
- 915 Northway Cir
- 3530 E Lake Dr N
- 2002 Raintree Dr
- 742 W Bristol St
- 2122 E Bristol St
- 20 Cedar View Dr
- 2203 Spansail Ct
- 200 Windsor Cir
- 304 E Jackson Blvd
- 200 Jr Achievement Dr
- 318 S Elkhart Ave
- 636 Moody Ave
- 1305 W Vistula St

