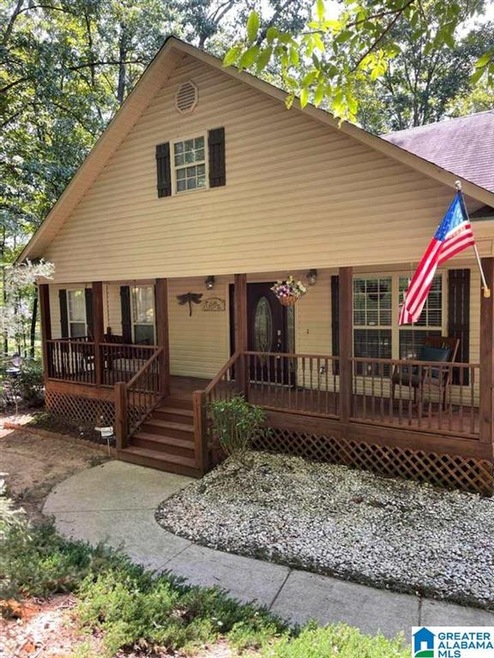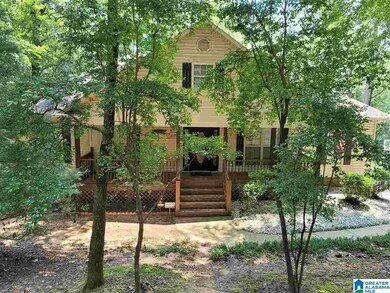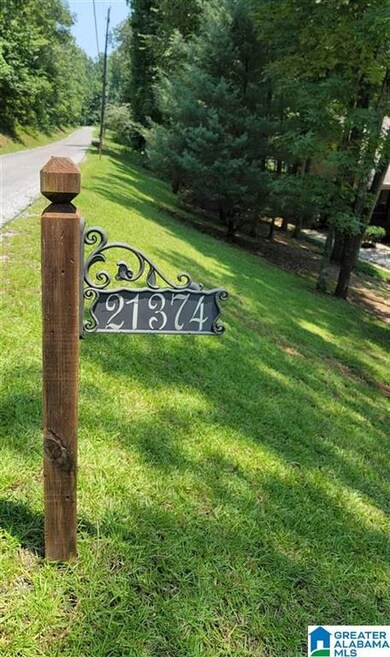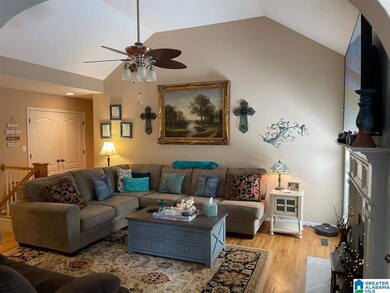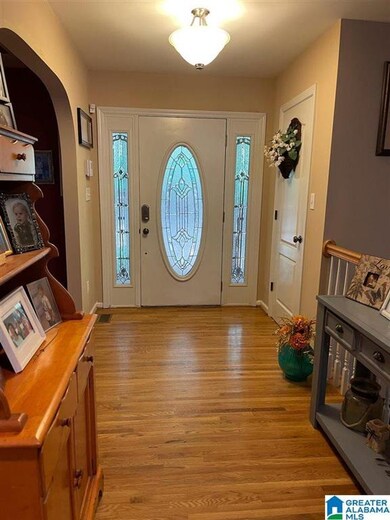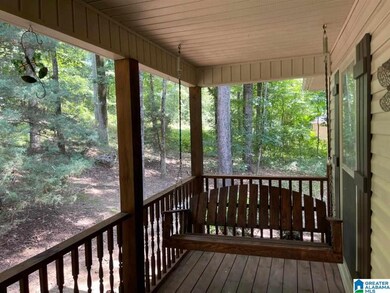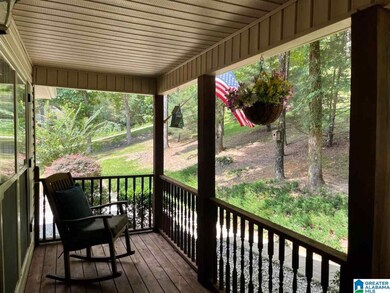
21374 Lake View Dr Lake View, AL 35111
Highlights
- Deck
- Attic
- Walk-In Closet
- Wood Flooring
- Den with Fireplace
- Recessed Lighting
About This Home
As of June 2025Almost an acre of land boasting a beautiful home with room to spare! Feels like HOME the moment you walk in the door. Master Bedroom VERY roomy. Basement has Bedroom, Full Bath and Office/Bonus room.
Last Agent to Sell the Property
Great Western Realty, Inc. License #90129 Listed on: 07/30/2021
Home Details
Home Type
- Single Family
Est. Annual Taxes
- $650
Year Built
- Built in 2007
Parking
- 2 Car Garage
- Basement Garage
- Side Facing Garage
- Driveway
Home Design
- Vinyl Siding
Interior Spaces
- 1-Story Property
- Smooth Ceilings
- Recessed Lighting
- Self Contained Fireplace Unit Or Insert
- Gas Fireplace
- Dining Room
- Den with Fireplace
- Pull Down Stairs to Attic
Kitchen
- Stove
- Dishwasher
- Laminate Countertops
Flooring
- Wood
- Carpet
- Tile
Bedrooms and Bathrooms
- 4 Bedrooms
- Split Bedroom Floorplan
- Walk-In Closet
- 3 Full Bathrooms
- Bathtub and Shower Combination in Primary Bathroom
- Linen Closet In Bathroom
Laundry
- Laundry Room
- Laundry on main level
- Washer and Electric Dryer Hookup
Basement
- Basement Fills Entire Space Under The House
- Natural lighting in basement
Schools
- Lake View Elementary School
- Brookwood Middle School
- Brookwood High School
Utilities
- Central Heating and Cooling System
- Electric Water Heater
- Septic Tank
Additional Features
- Deck
- 0.93 Acre Lot
Community Details
Listing and Financial Details
- Visit Down Payment Resource Website
- Assessor Parcel Number 24-07-26-0-013-039.000
Ownership History
Purchase Details
Home Financials for this Owner
Home Financials are based on the most recent Mortgage that was taken out on this home.Purchase Details
Purchase Details
Home Financials for this Owner
Home Financials are based on the most recent Mortgage that was taken out on this home.Purchase Details
Purchase Details
Purchase Details
Purchase Details
Home Financials for this Owner
Home Financials are based on the most recent Mortgage that was taken out on this home.Purchase Details
Purchase Details
Purchase Details
Similar Homes in the area
Home Values in the Area
Average Home Value in this Area
Purchase History
| Date | Type | Sale Price | Title Company |
|---|---|---|---|
| Special Warranty Deed | $255,000 | None Listed On Document | |
| Special Warranty Deed | $255,000 | None Listed On Document | |
| Warranty Deed | $500 | Parker Law Firm | |
| Trustee Deed | $243,600 | None Listed On Document | |
| Warranty Deed | $289,900 | -- | |
| Deed | $123,375 | -- | |
| Deed | -- | -- | |
| Deed | -- | -- | |
| Warranty Deed | $200,790 | -- | |
| Deed | $188,000 | -- | |
| Deed | $188,000 | -- | |
| Deed | -- | -- |
Mortgage History
| Date | Status | Loan Amount | Loan Type |
|---|---|---|---|
| Previous Owner | $284,648 | FHA | |
| Previous Owner | $200,790 | Commercial |
Property History
| Date | Event | Price | Change | Sq Ft Price |
|---|---|---|---|---|
| 06/12/2025 06/12/25 | Sold | $255,000 | -4.1% | $75 / Sq Ft |
| 02/14/2025 02/14/25 | Pending | -- | -- | -- |
| 02/13/2025 02/13/25 | For Sale | $266,000 | 0.0% | $78 / Sq Ft |
| 01/28/2025 01/28/25 | Pending | -- | -- | -- |
| 01/24/2025 01/24/25 | For Sale | $266,000 | -8.2% | $78 / Sq Ft |
| 11/01/2021 11/01/21 | Sold | $289,900 | 0.0% | $112 / Sq Ft |
| 09/15/2021 09/15/21 | Price Changed | $289,900 | -1.7% | $112 / Sq Ft |
| 09/12/2021 09/12/21 | Price Changed | $294,900 | -1.7% | $114 / Sq Ft |
| 09/05/2021 09/05/21 | Price Changed | $299,900 | -4.8% | $116 / Sq Ft |
| 08/21/2021 08/21/21 | Price Changed | $314,900 | -1.6% | $122 / Sq Ft |
| 08/10/2021 08/10/21 | Price Changed | $319,900 | -3.0% | $124 / Sq Ft |
| 07/30/2021 07/30/21 | For Sale | $329,900 | -- | $128 / Sq Ft |
Tax History Compared to Growth
Tax History
| Year | Tax Paid | Tax Assessment Tax Assessment Total Assessment is a certain percentage of the fair market value that is determined by local assessors to be the total taxable value of land and additions on the property. | Land | Improvement |
|---|---|---|---|---|
| 2024 | $2,043 | $63,840 | $6,000 | $57,840 |
| 2023 | $2,043 | $60,400 | $6,000 | $54,400 |
| 2022 | $844 | $55,680 | $6,000 | $49,680 |
| 2021 | $759 | $50,340 | $6,000 | $44,340 |
| 2020 | $735 | $24,430 | $3,000 | $21,430 |
| 2019 | $651 | $21,800 | $3,000 | $18,800 |
| 2018 | $651 | $21,800 | $3,000 | $18,800 |
| 2017 | $661 | $0 | $0 | $0 |
| 2016 | $658 | $0 | $0 | $0 |
| 2015 | $1,461 | $0 | $0 | $0 |
| 2014 | -- | $45,660 | $6,000 | $39,660 |
Agents Affiliated with this Home
-
Bart Stanley

Seller's Agent in 2025
Bart Stanley
Home Team Realty
(205) 434-1233
164 Total Sales
-
Anna Calhoun
A
Buyer's Agent in 2025
Anna Calhoun
Epique Inc
(205) 586-3297
69 Total Sales
-
Charlene Myers

Seller's Agent in 2021
Charlene Myers
Great Western Realty, Inc.
(205) 907-2796
69 Total Sales
-
Daphney Massey

Buyer's Agent in 2021
Daphney Massey
Century 21 Advantage
(205) 965-7733
173 Total Sales
Map
Source: Greater Alabama MLS
MLS Number: 1293911
APN: 24-07-26-0-013-038.000
- 40 Sierra Cir
- 9 Renaee Cir
- 21 Renaee Cir Unit 21
- 267 Renaee Cir Unit 7
- 15 Renaee Cir
- 267 Renaee Cir
- 7 Renaee Cir
- 000 Vicki Dr Unit W
- 8 Vicki Dr Unit 8
- 9 Vicki Dr Unit 9
- 10 Vicki Dr Unit 10
- 31 Lake View Dr
- 33 Lake View Dr
- 16-10 Vicki Dr
- 21131 Delmar Dr
- 25-21 Renaee Cir
- 21078 Delmar Dr
- 28-9 Vicki Dr
- 0 Delmar Dr Unit 23 21421977
- 28-8 Vicki Dr
