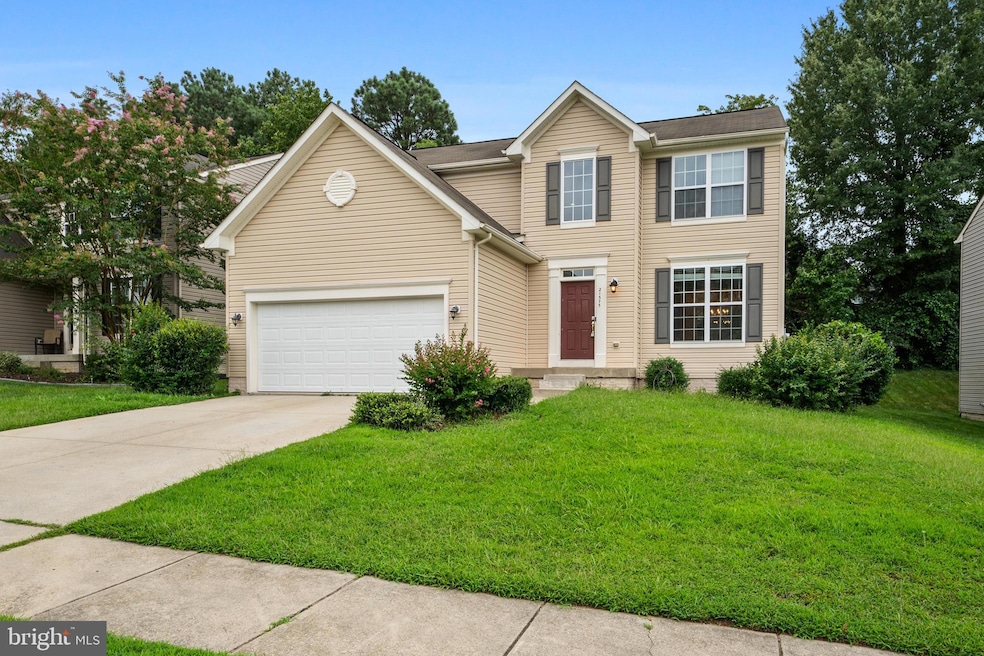21375 Lookout Dr Lexington Park, MD 20653
Highlights
- Very Popular Property
- Traditional Floor Plan
- Attic
- Colonial Architecture
- Wood Flooring
- Community Pool
About This Home
You don't want to miss this one! Spacious colonial with 3 finished levels and a 2 car garage. Main level boasts a kitchen with island, family room off kitchen, formal dining room, formal sitting room, and the laundry! Make your way upstairs where you'll find a primary suite with full bath and walk in closet. 3 additional bedrooms and a shared bath complete the upper level. The basement is set up for entertaining.... theater area, rec area, 4th bedroom (no window) and another full bath. Walk out & up to the backyard, backs to trees. Community features outdoor swimming pool and a clubhouse! Just a few short minutes to all the shopping you'd need, restaurants, theaters, and Pax River. Run, don't walk!!
Home Details
Home Type
- Single Family
Est. Annual Taxes
- $3,254
Year Built
- Built in 2009
Lot Details
- 5,955 Sq Ft Lot
HOA Fees
- $67 Monthly HOA Fees
Parking
- 2 Car Attached Garage
- Front Facing Garage
Home Design
- Colonial Architecture
- Vinyl Siding
Interior Spaces
- Property has 2 Levels
- Traditional Floor Plan
- Ceiling Fan
- Recessed Lighting
- Family Room Off Kitchen
- Formal Dining Room
- Laundry on main level
- Attic
- Basement
Kitchen
- Breakfast Area or Nook
- Electric Oven or Range
- Stove
- Dishwasher
- Kitchen Island
Flooring
- Wood
- Carpet
Bedrooms and Bathrooms
- En-Suite Bathroom
- Walk-In Closet
- Bathtub with Shower
Utilities
- Central Air
- Heat Pump System
- Electric Water Heater
Listing and Financial Details
- Residential Lease
- Security Deposit $2,800
- 12-Month Lease Term
- Available 9/1/25
- Assessor Parcel Number 1908156220
Community Details
Overview
- Westbury Pub Subdivision
Recreation
- Community Pool
Pet Policy
- Limit on the number of pets
Map
Source: Bright MLS
MLS Number: MDSM2026866
APN: 08-156220
- 21344 Lookout Dr
- 46055 Saltmarsh Dr
- 45951 Altman Ct
- 21461 Cameron Ct
- 46060 Warwick Dr
- 46281 Mako Way
- 46289 Mako Way
- 21514 Forest Run Dr
- 45705 Robinson Ct
- 45702 Robinson Ct
- 21805 Primrose Willow Ln Unit D
- 21760 Winter Bloom Ln Unit C
- 46446 Midway Dr
- 21744 Louden Ln
- 46457 Franklin Rd
- 46465 Midway Dr
- 46489 Midway Dr
- 22077 Saint Richards Ct
- 21312 Fox Wood Ln
- 0 Great Mills Rd
- 46055 Gooseneck Dr
- 46101 Lucca Way
- 21295 Mayfaire Ln
- 21590 Pacific Dr
- 46361 Columbus Dr
- 46358 Columbus Dr Unit 1202
- 21840 Ronald Dr
- 21969 Rosewood Terrace
- 46533 Valley Ct
- 22024 Oxford Ct Unit B-6
- 22024 Oxford Ct Unit B5
- 22028 Oxford Ct Unit C-10
- 22026 Oxford Ct Unit B7
- 22030 Oxford Ct Unit B11
- 46672 Robert Leon Dr
- 22571 Chickadee Cir Unit 3-4
- 22505 Armsworthy Ct
- 45660 Jillian Ct
- 45629 Frank Hayden Ln
- 46850 Abberly Crest Ln







