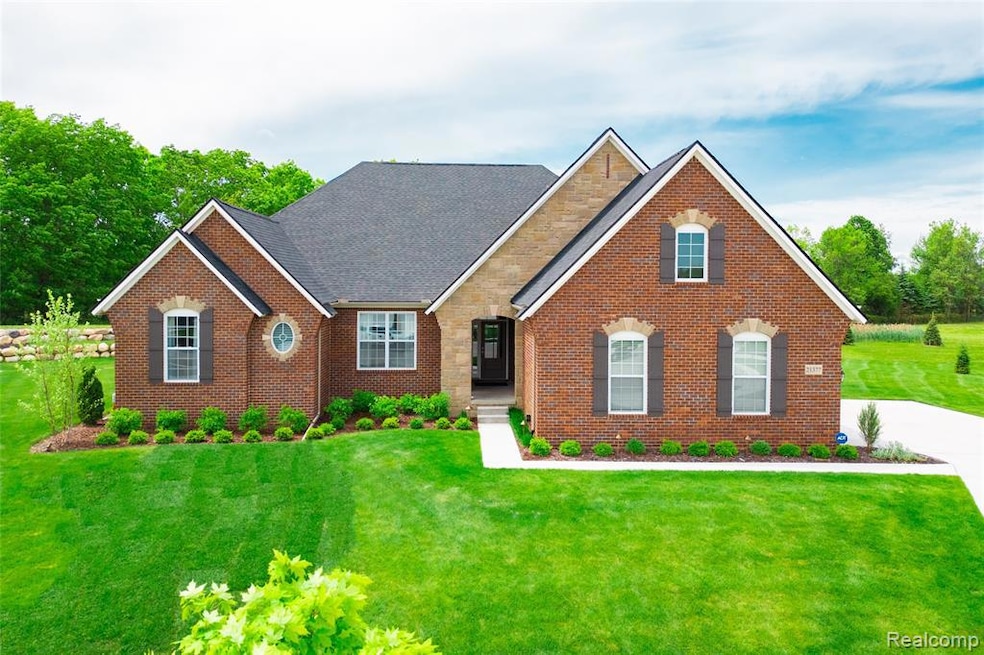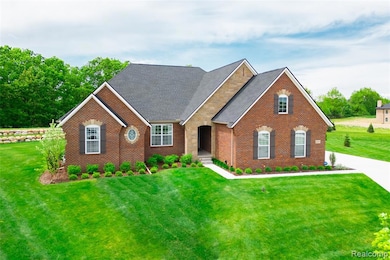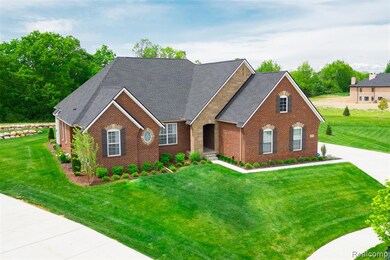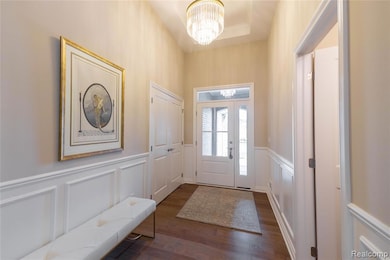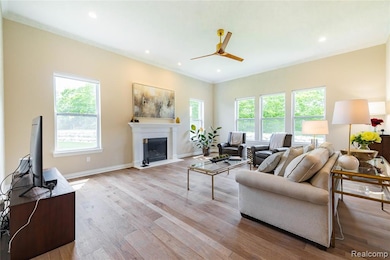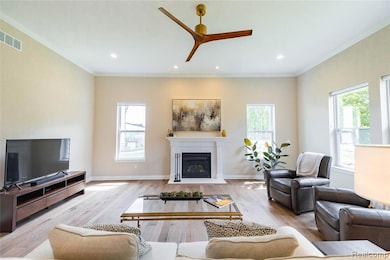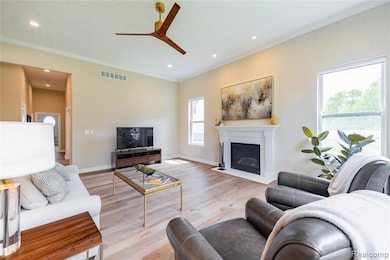Welcome to this stunning all-brick ranch, newly constructed in April 2024 and ideally located on a premium private lot within the highly acclaimed Northville School District. Boasting over 5,727 square feet of beautifully finished living space, this home offers the perfect blend of luxury, comfort, and functionality in a quiet, upscale community. The main level features 3,600 square feet of thoughtfully designed space, while the expansive finished lower level adds an additional 2,127 square feet, including a 4th bedroom with an ensuite bathroom. From the moment you step through the front door, you’re welcomed by an open, airy layout with soaring ceilings, elegant finishes, and an abundance of natural light. The chef’s kitchen is a true showpiece, featuring commercial-grade appliances including a Sub-Zero refrigerator and Thermador oven, custom cabinetry, and an oversized island perfect for cooking, gathering, and entertaining. Every detail has been thoughtfully selected, from the Hunter Douglas and Kirsch window treatments to the designer lighting that adds warmth and sophistication throughout. This home offers 4 generously sized bedrooms and 3.5 baths. The finished lower level extends your living space with two daylight egress windows, a spacious family room, a full bedroom and bathroom, a dedicated office, and plenty of storage—making it ideal for entertaining, working from home, or hosting extended stays.
Outside, enjoy the serene, private backyard from your screened-in lanai, complete with a built-in fireplace for year-round comfort and relaxation. It's the perfect place to unwind or entertain in every season.
Why wait for new construction when you can move right into this thoughtfully upgraded home where every detail has already been done for you? Located in one of Michigan’s most desirable school districts, this is a rare opportunity to own a truly turnkey home in Northville. Schedule your private showing today—you won’t want to miss it.

