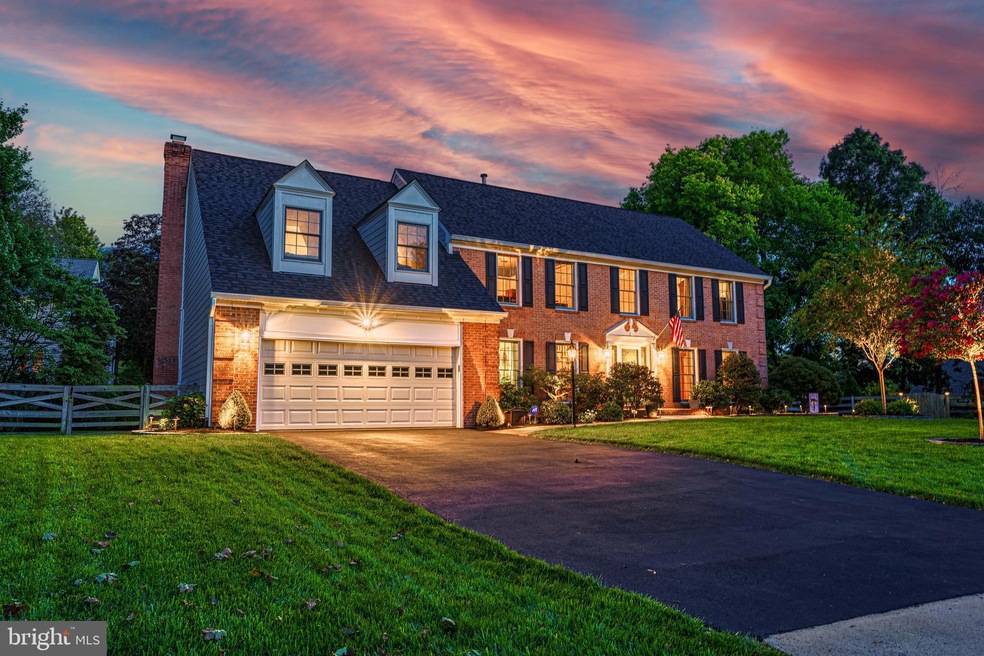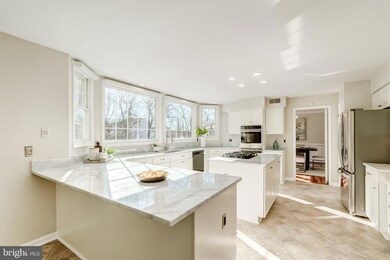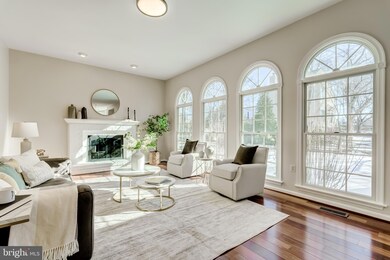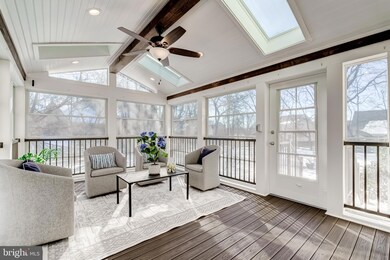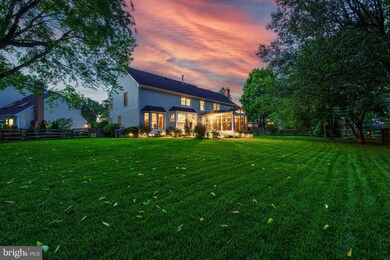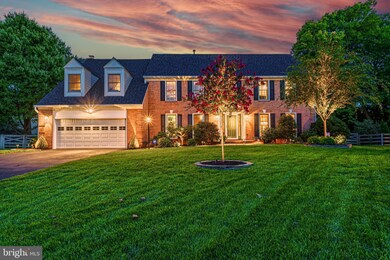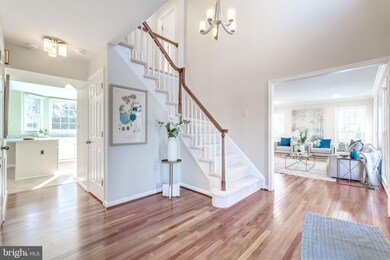
21378 Applegrove Ct Ashburn, VA 20147
Highlights
- Eat-In Gourmet Kitchen
- Traditional Floor Plan
- Backs to Trees or Woods
- Cedar Lane Elementary School Rated A
- Traditional Architecture
- Wood Flooring
About This Home
As of February 2025Nestled on a peaceful cul-de-sac, this five-bedroom brick-front home beautifully combines classic elegance with modern amenities. Meticulously maintained and thoughtfully upgraded, it offers a perfect blend of style and practicality, making it an exceptional choice for discerning buyers. Located in the highly sought-after Ashburn Farm community, this home enjoys proximity to top-rated schools, abundant shopping, dining, entertainment options, and more.
As you step into the two-story foyer, you'll instantly appreciate the flawless move-in condition of this home, which has been fully refreshed and repainted throughout. The formal living room offers a warm and welcoming space for entertaining, effortlessly transitioning into the formal dining room. A secluded home office with brand-new carpeting is thoughtfully positioned, providing a quiet and dedicated area for remote work.
At the heart of this home lies the beautifully renovated gourmet kitchen, showcasing a spacious center island, stainless steel appliances—including a double wall oven—ample storage, and expansive prep areas. Recent upgrades include a newer gas cooktop, new granite countertops, refinished cabinets, and an extended breakfast bar. The kitchen seamlessly transitions into a sunlit breakfast room that leads to the enclosed back porch. Featuring a cathedral ceiling and four skylights, the porch offers a serene retreat that can be enjoyed year-round.
The sunken family room is filled with natural light and features a cozy gas fireplace, upgraded within the last five years to a remote-controlled gas-burning model. Conveniently located on the main level, the laundry room includes a brand-new washer and dryer, a utility sink, and extra storage for added functionality.
The upper level of this home showcases five expansive bedrooms, all adorned with plush new carpeting, and three full bathrooms. Among them is a brand-new, beautifully designed bathroom, ensuring ample space and luxurious comfort for both family and guests.
The fully finished basement provides exceptional flexibility, featuring two spacious recreation areas, built-in shelving for convenient storage, and a renovated powder room boasting a new vanity, updated lighting, and stylish LVP flooring.
The two-car front-load garage, complete with a newer garage door opener and an EV charging station, adds convenience and additional storage options. The outdoor space is just as remarkable, featuring a beautifully landscaped 0.39-acre yard. Hardwired landscape lighting enhances the curb appeal while creating a serene ambiance in the backyard. With a fenced perimeter, a spacious patio, and a convenient sprinkler system, this yard is perfectly suited for entertaining, unwinding, and enjoying low-maintenance living.
This home has been meticulously upgraded with over $200,000 in renovations, prioritizing both comfort and efficiency. Notable improvements include two Carrier Infinity HVAC systems, a newer roof with upgraded shingles, Hardy Board Concrete siding with a lifetime warranty, all-new flooring, fully remodeled bathrooms, replacement windows, and aluminum siding added to all windows and trim, ensuring a maintenance-free exterior. The addition of a delightful three-season room further enhances its appeal. Blending timeless charm with modern upgrades in a highly sought-after location, this property represents an exceptional opportunity for any buyer.
Last Agent to Sell the Property
Keller Williams Realty License #SP200201122 Listed on: 01/15/2025

Home Details
Home Type
- Single Family
Est. Annual Taxes
- $7,886
Year Built
- Built in 1989
Lot Details
- 0.39 Acre Lot
- Cul-De-Sac
- Back Yard Fenced
- Sprinkler System
- Backs to Trees or Woods
- Property is zoned PDH4
HOA Fees
- $103 Monthly HOA Fees
Parking
- 2 Car Attached Garage
- 4 Driveway Spaces
- Electric Vehicle Home Charger
- Front Facing Garage
- Garage Door Opener
Home Design
- Traditional Architecture
- Brick Front
- Concrete Perimeter Foundation
Interior Spaces
- Property has 3 Levels
- Traditional Floor Plan
- Built-In Features
- Chair Railings
- Crown Molding
- Skylights
- Recessed Lighting
- 1 Fireplace
- Replacement Windows
- Window Treatments
- Palladian Windows
- Family Room Off Kitchen
- Living Room
- Formal Dining Room
- Den
- Game Room
- Finished Basement
Kitchen
- Eat-In Gourmet Kitchen
- Breakfast Room
- Built-In Double Oven
- Down Draft Cooktop
- Ice Maker
- Dishwasher
- Stainless Steel Appliances
- Kitchen Island
- Upgraded Countertops
- Disposal
Flooring
- Wood
- Carpet
Bedrooms and Bathrooms
- 5 Bedrooms
- En-Suite Primary Bedroom
- En-Suite Bathroom
- Walk-In Closet
Laundry
- Laundry Room
- Laundry on main level
- Dryer
- Washer
Home Security
- Home Security System
- Fire Sprinkler System
Schools
- Cedar Lane Elementary School
- Trailside Middle School
- Stone Bridge High School
Utilities
- Forced Air Heating and Cooling System
- Heat Pump System
- Natural Gas Water Heater
Additional Features
- Enclosed patio or porch
- Suburban Location
Listing and Financial Details
- Tax Lot 3
- Assessor Parcel Number 118305710000
Community Details
Overview
- Association fees include common area maintenance, management, pool(s), recreation facility, snow removal, trash
- Ashburn Farm HOA
- Ashburn Farm Subdivision, Radcliffe Floorplan
Amenities
- Picnic Area
- Common Area
- Community Center
- Party Room
- Recreation Room
Recreation
- Tennis Courts
- Community Basketball Court
- Community Playground
- Community Pool
- Jogging Path
Ownership History
Purchase Details
Home Financials for this Owner
Home Financials are based on the most recent Mortgage that was taken out on this home.Purchase Details
Purchase Details
Home Financials for this Owner
Home Financials are based on the most recent Mortgage that was taken out on this home.Purchase Details
Home Financials for this Owner
Home Financials are based on the most recent Mortgage that was taken out on this home.Similar Homes in Ashburn, VA
Home Values in the Area
Average Home Value in this Area
Purchase History
| Date | Type | Sale Price | Title Company |
|---|---|---|---|
| Deed | $1,205,000 | First American Title | |
| Gift Deed | -- | -- | |
| Deed | $310,000 | -- | |
| Deed | $279,000 | -- |
Mortgage History
| Date | Status | Loan Amount | Loan Type |
|---|---|---|---|
| Previous Owner | $170,000 | No Value Available | |
| Previous Owner | $209,250 | No Value Available |
Property History
| Date | Event | Price | Change | Sq Ft Price |
|---|---|---|---|---|
| 02/03/2025 02/03/25 | Sold | $1,205,000 | +9.5% | $279 / Sq Ft |
| 01/19/2025 01/19/25 | Pending | -- | -- | -- |
| 01/15/2025 01/15/25 | For Sale | $1,100,000 | -- | $255 / Sq Ft |
Tax History Compared to Growth
Tax History
| Year | Tax Paid | Tax Assessment Tax Assessment Total Assessment is a certain percentage of the fair market value that is determined by local assessors to be the total taxable value of land and additions on the property. | Land | Improvement |
|---|---|---|---|---|
| 2024 | $7,887 | $911,750 | $301,400 | $610,350 |
| 2023 | $7,859 | $898,210 | $301,400 | $596,810 |
| 2022 | $7,543 | $847,490 | $271,400 | $576,090 |
| 2021 | $7,331 | $748,050 | $221,400 | $526,650 |
| 2020 | $7,306 | $705,850 | $204,200 | $501,650 |
| 2019 | $7,188 | $687,890 | $204,200 | $483,690 |
| 2018 | $7,046 | $649,420 | $184,200 | $465,220 |
| 2017 | $6,899 | $613,250 | $184,200 | $429,050 |
| 2016 | $6,911 | $603,580 | $0 | $0 |
| 2015 | $6,639 | $400,770 | $0 | $400,770 |
| 2014 | -- | $375,320 | $0 | $375,320 |
Agents Affiliated with this Home
-
Ash Morsi

Seller's Agent in 2025
Ash Morsi
Keller Williams Realty
(571) 839-1630
29 in this area
280 Total Sales
-
Jennifer Young

Buyer's Agent in 2025
Jennifer Young
Keller Williams Realty
(703) 674-1777
19 in this area
1,747 Total Sales
Map
Source: Bright MLS
MLS Number: VALO2086190
APN: 118-30-5710
- 43533 Golden Meadow Cir
- 43557 Golden Meadow Cir
- 43447 Sweet Brandy Terrace
- 21529 Willow Breeze Square
- 21611 Kings Crossing Terrace
- 21178 Winding Brook Square
- 21631 Kings Crossing Terrace
- 21130 Haystack Ct
- 43384 Livery Square
- 43295 Ardmore St
- 21119 Deep Furrow Ct
- 21262 Dubois Ct
- 21029 Starflower Way
- 21748 Kings Crossing Terrace
- 43602 Blacksmith Square
- 43251 Brownstone Ct
- 21627 Romans Dr
- 21623 Romans Dr
- 20985 Timber Ridge Terrace Unit 303
- 21219 Crucible Ct
