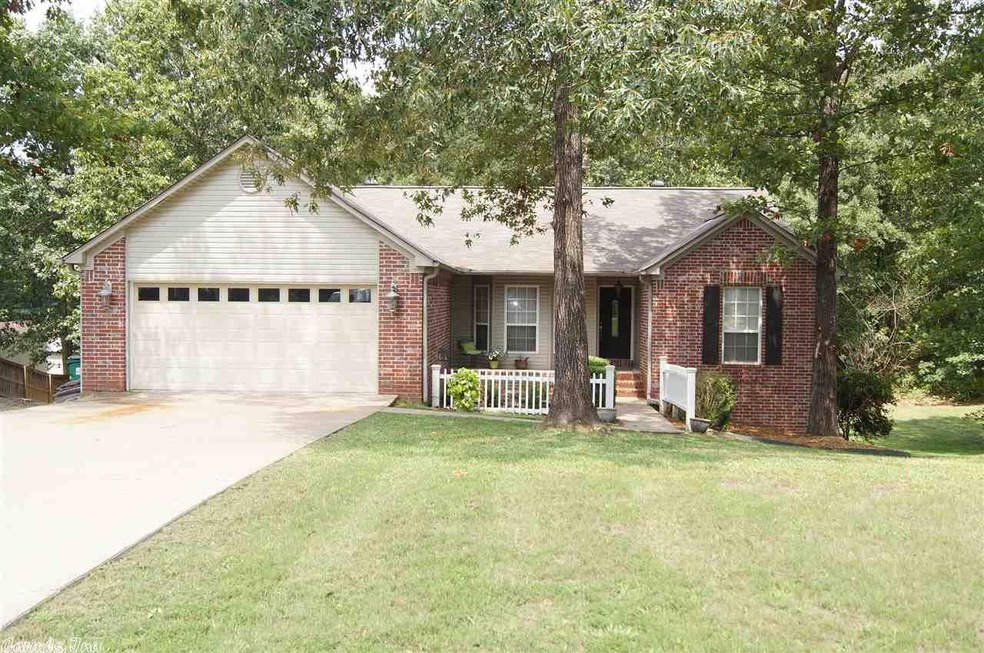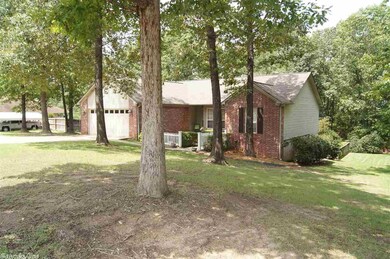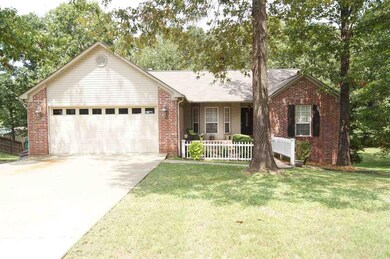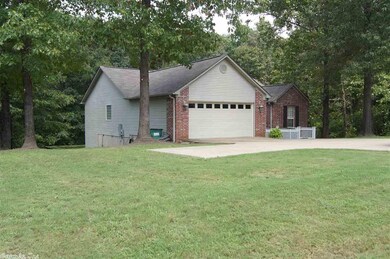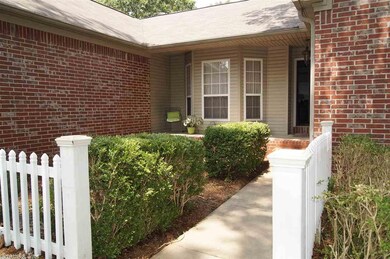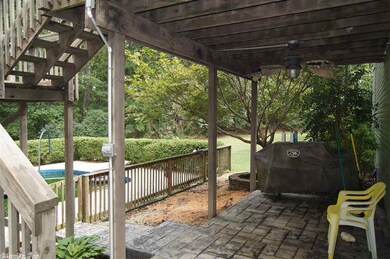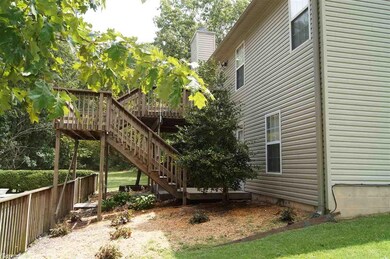
21378 Eddie Rd Hensley, AR 72065
Highlights
- In Ground Pool
- Deck
- Great Room
- RV Access or Parking
- Traditional Architecture
- Home Office
About This Home
As of April 2023Welcome home! This 3 bedroom, 2 bathroom country home has an office & a large finished walk-out basement that could be a 4th bedroom w/ small modifications & still have a second living area. The two level back deck overlooks the private, park like back yard & has a 20 x 40 in-ground pool, picnic area, and covered patio. There is a walk-in shop on the west side w/ double doors. New roof in 2013. New pool liner in 2017. Only 15 minutes to DT Little Rock. East End/Sheridan Schools, among the best in the state!
Last Agent to Sell the Property
McDaniel & Co. REALTORS - Hensley Listed on: 08/20/2018
Last Buyer's Agent
Keith Cole
Crye-Leike REALTORS Benton Branch

Home Details
Home Type
- Single Family
Est. Annual Taxes
- $1,594
Year Built
- Built in 2004
Lot Details
- 1.48 Acre Lot
- Landscaped
- Sprinkler System
Home Design
- Traditional Architecture
- Split Level Home
- Brick Exterior Construction
- Slab Foundation
- Ridge Vents on the Roof
- Composition Roof
- Metal Siding
Interior Spaces
- 2,217 Sq Ft Home
- 1-Story Property
- Tray Ceiling
- Ceiling Fan
- Wood Burning Fireplace
- Insulated Windows
- Insulated Doors
- Great Room
- Family Room
- Home Office
Kitchen
- Eat-In Kitchen
- Breakfast Bar
- Electric Range
- Stove
- Microwave
- Dishwasher
- Disposal
Flooring
- Carpet
- Tile
Bedrooms and Bathrooms
- 3 Bedrooms
- 2 Full Bathrooms
Laundry
- Laundry Room
- Washer Hookup
Finished Basement
- Heated Basement
- Walk-Out Basement
Parking
- 2 Car Garage
- RV Access or Parking
Outdoor Features
- In Ground Pool
- Deck
- Patio
- Outdoor Storage
Utilities
- Central Heating and Cooling System
- Electric Water Heater
- Septic System
Ownership History
Purchase Details
Home Financials for this Owner
Home Financials are based on the most recent Mortgage that was taken out on this home.Purchase Details
Home Financials for this Owner
Home Financials are based on the most recent Mortgage that was taken out on this home.Purchase Details
Home Financials for this Owner
Home Financials are based on the most recent Mortgage that was taken out on this home.Purchase Details
Home Financials for this Owner
Home Financials are based on the most recent Mortgage that was taken out on this home.Purchase Details
Purchase Details
Purchase Details
Similar Homes in Hensley, AR
Home Values in the Area
Average Home Value in this Area
Purchase History
| Date | Type | Sale Price | Title Company |
|---|---|---|---|
| Warranty Deed | $315,000 | First National Title | |
| Warranty Deed | $209,500 | West Little Rock Title Co | |
| Warranty Deed | $208,000 | None Available | |
| Warranty Deed | $200,000 | -- | |
| Quit Claim Deed | -- | -- | |
| Warranty Deed | $179,000 | -- | |
| Warranty Deed | $179,000 | -- | |
| Warranty Deed | $18,000 | -- |
Mortgage History
| Date | Status | Loan Amount | Loan Type |
|---|---|---|---|
| Open | $309,294 | Construction | |
| Previous Owner | $199,517 | FHA | |
| Previous Owner | $205,704 | FHA | |
| Previous Owner | $166,400 | New Conventional | |
| Previous Owner | $20,000 | Credit Line Revolving | |
| Previous Owner | $160,000 | New Conventional |
Property History
| Date | Event | Price | Change | Sq Ft Price |
|---|---|---|---|---|
| 04/26/2023 04/26/23 | Sold | $315,000 | 0.0% | $140 / Sq Ft |
| 04/03/2023 04/03/23 | Pending | -- | -- | -- |
| 03/17/2023 03/17/23 | For Sale | $315,000 | +50.4% | $140 / Sq Ft |
| 06/21/2019 06/21/19 | Pending | -- | -- | -- |
| 06/20/2019 06/20/19 | Sold | $209,500 | 0.0% | $94 / Sq Ft |
| 02/04/2019 02/04/19 | Price Changed | $209,500 | -3.9% | $94 / Sq Ft |
| 10/22/2018 10/22/18 | Price Changed | $218,000 | -0.7% | $98 / Sq Ft |
| 08/20/2018 08/20/18 | For Sale | $219,500 | -- | $99 / Sq Ft |
Tax History Compared to Growth
Tax History
| Year | Tax Paid | Tax Assessment Tax Assessment Total Assessment is a certain percentage of the fair market value that is determined by local assessors to be the total taxable value of land and additions on the property. | Land | Improvement |
|---|---|---|---|---|
| 2024 | $2,290 | $50,106 | $8,160 | $41,946 |
| 2023 | $1,854 | $50,106 | $8,160 | $41,946 |
| 2022 | $1,806 | $50,106 | $8,160 | $41,946 |
| 2021 | $1,664 | $42,540 | $6,800 | $35,740 |
| 2020 | $1,664 | $42,540 | $6,800 | $35,740 |
| 2019 | $1,664 | $42,540 | $6,800 | $35,740 |
| 2018 | $1,689 | $42,540 | $6,800 | $35,740 |
| 2017 | $1,680 | $42,540 | $6,800 | $35,740 |
| 2016 | $1,690 | $40,330 | $5,800 | $34,530 |
| 2015 | $1,405 | $40,330 | $5,800 | $34,530 |
| 2014 | $1,405 | $40,330 | $5,800 | $34,530 |
Agents Affiliated with this Home
-
Buffie Howard

Seller's Agent in 2023
Buffie Howard
Truman Ball Real Estate
(501) 529-2543
109 in this area
323 Total Sales
-
Mark Howard
M
Seller Co-Listing Agent in 2023
Mark Howard
Truman Ball Real Estate
(501) 831-5599
11 in this area
29 Total Sales
-
Vittoria Hunter

Buyer's Agent in 2023
Vittoria Hunter
Century 21 Parker & Scroggins Realty - Bryant
(501) 303-0406
1 in this area
40 Total Sales
-
Nick McDaniel
N
Seller's Agent in 2019
Nick McDaniel
McDaniel & Co. REALTORS - Hensley
13 in this area
46 Total Sales
-

Buyer's Agent in 2019
Keith Cole
Crye-Leike
(501) 312-8220
Map
Source: Cooperative Arkansas REALTORS® MLS
MLS Number: 18026749
APN: 335-00055-000
- 21364 Ashland Rd
- 22213 N Springlake Rd
- 2551 Guster Rd
- 15680 Spring Club Dr
- 4020 Shelby Will Ct
- 160 Mckenzie Ln
- 1504 W Woodson Lateral Rd
- 21214 N Springlake Rd
- 21722 Scott East End Rd
- 000 Arch St
- 21606 Scott East End Rd
- 2033 Kaysen Ln
- 21189 Meadows Acres Dr
- 1006 W Woodson Lateral Rd
- 12001 Duck Creek Dr
- 12001 Duck Creek Dr
- 12001 Duck Creek Dr
- 12001 Duck Creek Dr
- 12001 Duck Creek Dr
- 12001 Duck Creek Dr
