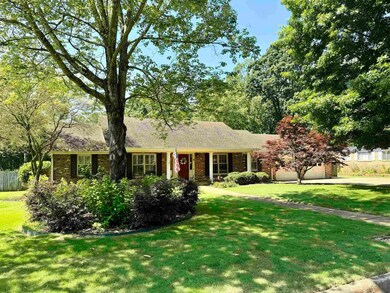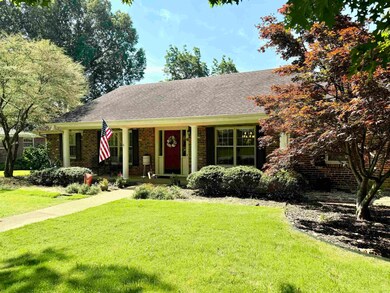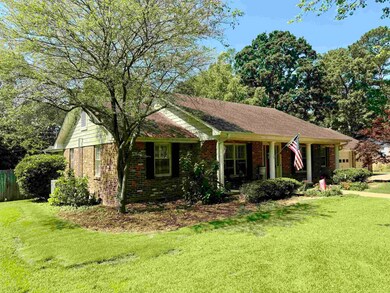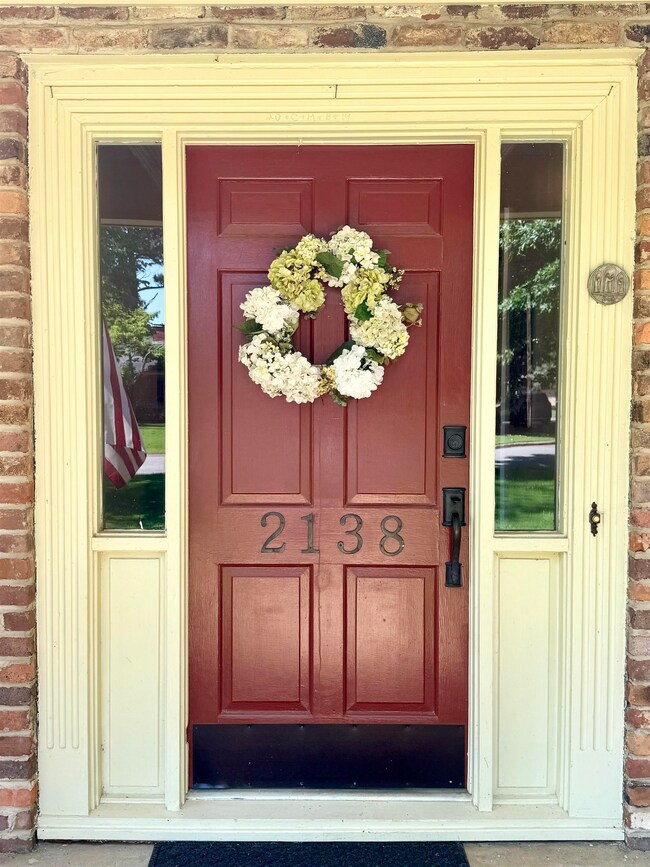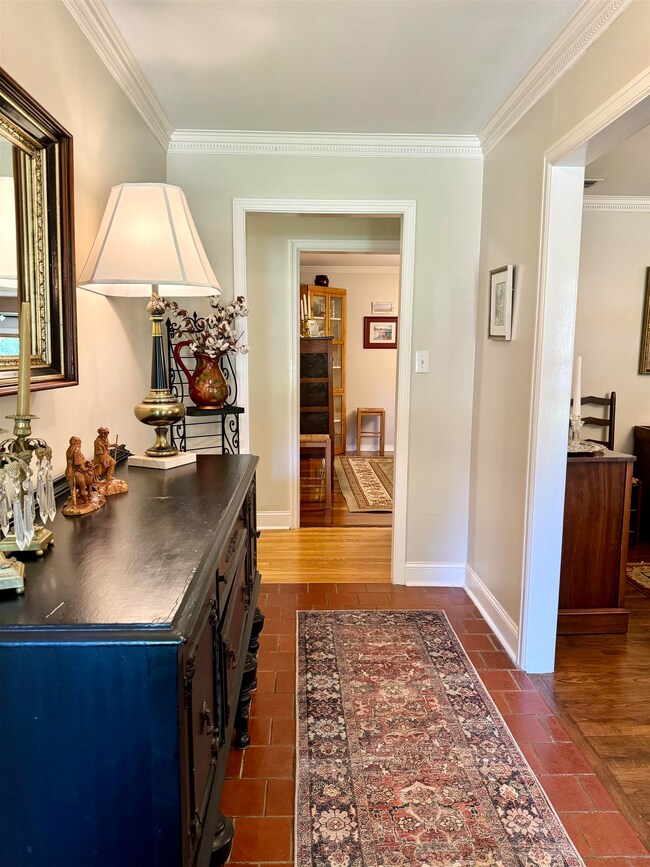
2138 Chickasaw Dr Florence, AL 35630
Hickory Hills NeighborhoodHighlights
- Spa
- Wine Refrigerator
- 2 Car Attached Garage
- Wood Flooring
- No HOA
- 1-minute walk to McFarland Park
About This Home
As of July 2024This is the one you have been waiting for! This beautiful four bed, three bath home is move-in-ready and full of charm! Located in the desirable Hickory Hills neighborhood of Florence, this property retains so much of the original character, while boasting gorgeous modern upgrades throughout. The large kitchen is a home cook’s dream, featuring custom cabinets, stainless steel appliances, and abundant counter space. There are multiple living and dining areas with space to spread out and entertain. The primary suite occupies its own wing of the home, with a large en suite bath, walk in closet and back deck. Down the hall you will find a second primary suite, as well as two additional bedrooms, and a fully updated bathroom! You will fall in love with the well landscaped, fully fenced back yard that includes a large deck for grilling and enjoying all seasons. There is plenty of storage space with an attached two car garage and storage shed. Do not miss your chance to see this home!
Last Agent to Sell the Property
Matthew Golley
South Main Realty Listed on: 06/14/2024
Home Details
Home Type
- Single Family
Est. Annual Taxes
- $1,231
Year Built
- Built in 1959
Lot Details
- 0.41 Acre Lot
- Lot Dimensions are 115' x 157'
- Privacy Fence
- Wood Fence
- Level Lot
Parking
- 2 Car Attached Garage
- Driveway
Home Design
- Brick Exterior Construction
- Vinyl Siding
Interior Spaces
- 2,900 Sq Ft Home
- Ceiling Fan
- Gas Log Fireplace
- Crawl Space
- Laundry Room
Kitchen
- Gas Oven
- Gas Range
- Microwave
- Dishwasher
- Wine Refrigerator
- Disposal
Flooring
- Wood
- Ceramic Tile
Bedrooms and Bathrooms
- 4 Bedrooms
- Dual Closets
- Walk-In Closet
- 3 Full Bathrooms
- Bathtub and Shower Combination in Primary Bathroom
Attic
- Attic Fan
- Attic Floors
- Pull Down Stairs to Attic
Outdoor Features
- Spa
- Shed
Utilities
- Multiple cooling system units
- Central Air
- Multiple Heating Units
- Heat Pump System
- Natural Gas Connected
Community Details
- No Home Owners Association
- Florence Community
- Hickory Hills Subdivision
Listing and Financial Details
- Assessor Parcel Number 24-01-01-1-001-015.000
Ownership History
Purchase Details
Home Financials for this Owner
Home Financials are based on the most recent Mortgage that was taken out on this home.Purchase Details
Home Financials for this Owner
Home Financials are based on the most recent Mortgage that was taken out on this home.Purchase Details
Home Financials for this Owner
Home Financials are based on the most recent Mortgage that was taken out on this home.Similar Homes in Florence, AL
Home Values in the Area
Average Home Value in this Area
Purchase History
| Date | Type | Sale Price | Title Company |
|---|---|---|---|
| Deed | $425,000 | Attorney Only | |
| Warranty Deed | $255,000 | -- | |
| Survivorship Deed | $243,000 | -- |
Mortgage History
| Date | Status | Loan Amount | Loan Type |
|---|---|---|---|
| Open | $340,000 | Construction | |
| Previous Owner | $50,000 | New Conventional | |
| Previous Owner | $204,000 | Purchase Money Mortgage | |
| Previous Owner | $126,927 | Stand Alone Refi Refinance Of Original Loan | |
| Previous Owner | $0 | No Value Available | |
| Previous Owner | $243,000 | Purchase Money Mortgage |
Property History
| Date | Event | Price | Change | Sq Ft Price |
|---|---|---|---|---|
| 07/29/2024 07/29/24 | Sold | $425,000 | 0.0% | $147 / Sq Ft |
| 06/16/2024 06/16/24 | Pending | -- | -- | -- |
| 06/14/2024 06/14/24 | For Sale | $425,000 | -- | $147 / Sq Ft |
Tax History Compared to Growth
Tax History
| Year | Tax Paid | Tax Assessment Tax Assessment Total Assessment is a certain percentage of the fair market value that is determined by local assessors to be the total taxable value of land and additions on the property. | Land | Improvement |
|---|---|---|---|---|
| 2024 | $1,333 | $32,100 | $2,140 | $29,960 |
| 2023 | $1,333 | $1,960 | $1,960 | $0 |
| 2022 | $1,021 | $24,760 | $0 | $0 |
| 2021 | $1,029 | $24,960 | $0 | $0 |
| 2020 | $900 | $21,920 | $0 | $0 |
| 2019 | $892 | $21,740 | $0 | $0 |
| 2018 | $807 | $19,720 | $0 | $0 |
| 2017 | $807 | $19,720 | $0 | $0 |
| 2016 | $832 | $18,440 | $0 | $0 |
| 2015 | $965 | $21,160 | $0 | $0 |
| 2014 | $926 | $20,360 | $0 | $0 |
Agents Affiliated with this Home
-
M
Seller's Agent in 2024
Matthew Golley
South Main Realty
-
ANNA CHAMPAGNE
A
Buyer's Agent in 2024
ANNA CHAMPAGNE
WOW Real Estate
(256) 412-7461
3 in this area
75 Total Sales
Map
Source: Strategic MLS Alliance (Cullman / Shoals Area)
MLS Number: 517037
APN: 24-01-01-1-001-015.000
- 00 Highland Cove Unit Lot 32
- 00 Highland Cove Unit Lot 31
- 00 Highland Cove Unit Lot 30
- 00 Highland Cove Unit Lot 29
- 00 Highland Cove Unit Lot 28
- 00 Highland Cove Unit Lot 27
- 00 Highland Cove Unit Lot 26
- 00 Highland Cove Unit Lot 24
- 00 Highland Cove Unit Lot 25
- 00 Highland Cove Unit Lot 23
- 00 Highland Cove Unit Lot 22
- 00 Highland Cove Unit Lot 21
- 00 Highland Cove Unit Lot 20
- 00 Highland Cove Unit Lot 19
- 00 Highland Cove Unit Lot 17
- 00 Highland Cove Unit Lot 18
- 00 Highland Cove Unit Lot 16
- 00 Highland Cove Unit Lot 15
- 00 Highland Cove Unit Lot 14
- 00 Highland Cove Unit Lot 13

