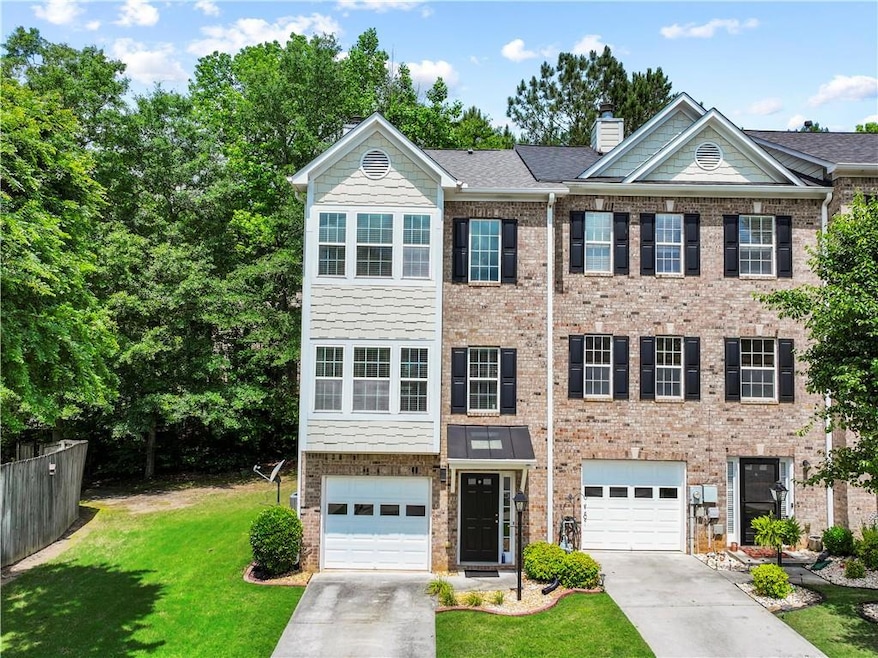Welcome to this beautifully maintained end-unit townhouse located just 2 minutes from the Mall of Georgia, with quick access to shopping, dining, and grocery stores, the location truly can’t be beat!
This charming 2 bed, 2.5 bath home is nestled in the quiet and well-kept Milgate Crossing community. Right out front, you’ll find a beautiful garden area with rocks, plants, and a custom light fixture a unique touch that only a few homes in the neighborhood have!
As you enter, you’ll find access to the attached garage with finished floors and a convenient coat closet. The garage also includes a separate space with water access, offering potential for a future bathroom, kitchenette, or extra storage!
Upstairs, you’ll love the spacious living area complete with a cozy fireplace, open-concept kitchen with new stainless steel appliances, newer carpet, and a designated dining space perfect for entertaining family and friends. You’ll also find a half bath, pantry, and access to a large private deck that’s ideal for grilling or relaxing outdoors.
The home also features remote controlled ceiling fans, adding extra comfort and convenience.
On the upper level, the primary suite features vaulted ceilings, a large closet, and en suite bathroom. Down the hall is the laundry room with a new washer and dryer, and a second spacious bedroom with its own private full bath perfect for guests or roommates.
Additional highlights include all new energy efficient windows, a recently replaced roof, and fresh paint throughout this home is truly move in ready.
Don’t wait schedule your showing today before this gem is gone!

