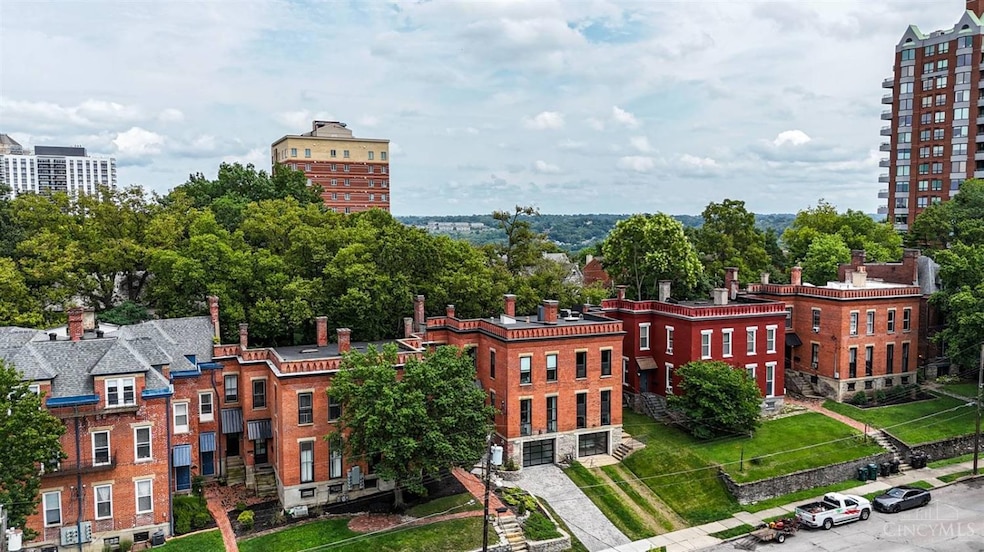2138 St James Ave Cincinnati, OH 45206
Walnut Hills NeighborhoodHighlights
- Eat-In Gourmet Kitchen
- City View
- Quartz Countertops
- Walnut Hills High School Rated A+
- Dining Room with Fireplace
- 4-minute walk to The Memorial Groves at Eden Park
About This Home
This Boutique Executive home is a reimagined 19th century brick and stone rowhouse steps from Eden Park. Gut rehabbed from top to bottom. LEED Gold. Impeccable 3 bedrooms 3 bathrooms with attached 2 car tandem garage, this location is as good as it gets! Elevated finishes throughout- gorgeous tilework in kitchen and baths, huge windows, designer lighting, quartzite and custom millwork throughout. Extraordinary kitchen features professional Bertazzoni appliances and custom wet bar/beverage center. This home showcases soaring ceilings, an abundance of natural light, cool open spaces, and a charming entertaining space in the backyard.
Condo Details
Home Type
- Condominium
Year Built
- Built in 1880
Parking
- 2 Car Garage
- Tandem Garage
- Off-Street Parking
Property Views
- City
- Woods
Home Design
- Brick Exterior Construction
- Stone Foundation
- Membrane Roofing
- Stone
Interior Spaces
- 2-Story Property
- Wet Bar
- Ceiling height of 9 feet or more
- Self Contained Fireplace Unit Or Insert
- Insulated Windows
- Double Hung Windows
- Panel Doors
- Living Room with Fireplace
- Dining Room with Fireplace
- Laminate Flooring
- Basement Fills Entire Space Under The House
Kitchen
- Eat-In Gourmet Kitchen
- Breakfast Bar
- Oven or Range
- Microwave
- Dishwasher
- Kitchen Island
- Quartz Countertops
- Solid Wood Cabinet
- Disposal
Bedrooms and Bathrooms
- 3 Bedrooms
Laundry
- Dryer
- Washer
Utilities
- Central Air
- Heating System Uses Gas
Additional Features
- Patio
- Historic Home
Listing and Financial Details
- No Smoking Allowed
Community Details
Overview
- No Home Owners Association
Pet Policy
- No Pets Allowed
Map
Property History
| Date | Event | Price | List to Sale | Price per Sq Ft |
|---|---|---|---|---|
| 07/31/2025 07/31/25 | For Rent | $5,500 | -- | -- |
Source: MLS of Greater Cincinnati (CincyMLS)
MLS Number: 1850108
APN: 069-0003-0155-00
- 2110 Fulton Ave
- 2114 Fulton Ave
- 2100 Fulton Ave
- 2232 Fulton Ave
- 2100 Sinton Ave
- 2106 Kemper Ln
- 967 Windsor St
- 965 Windsor St
- 964 Auburnview Dr
- 964 Auburnview Dr Unit 3E
- 2019 Calvin Cliff St Unit 10
- 2191 Victory Pkwy
- 2195 Victory Pkwy
- 2199 Victory Pkwy
- 911 Rogers Place
- 2226 Kenton St
- 2210 Victory Pkwy
- 2334 Kemper Ln
- 2356 Concord St
- 2358 Concord St
- 937 Windsor St
- 2217 Victory Pkwy
- 2315 Kenton St
- 1104 Cross Ln Unit 2
- 739 E Mcmillan St
- 655 Eden Park Dr
- 704 Wayne St Unit ID1056107P
- 1119 E Mcmillan St
- 728 E Mcmillan St Unit 8
- 813 William Howard Taft Rd
- 818 William Howard Taft Rd
- 2201 Reading Rd Unit ID1056092P
- 2201 Reading Rd Unit ID1056108P
- 2201 Reading Rd Unit ID1056114P
- 418 Dorchester Ave Unit 418 Dorchester #3
- 2702 May St
- 2325 Reading Rd
- 2325 Reading Rd
- 2105 Burnet Ave Unit ID1056017P
- 2239 Burnet Ave Unit 1







