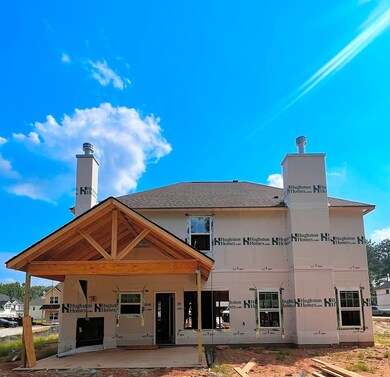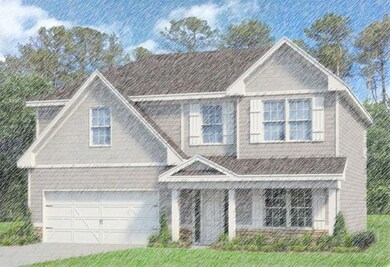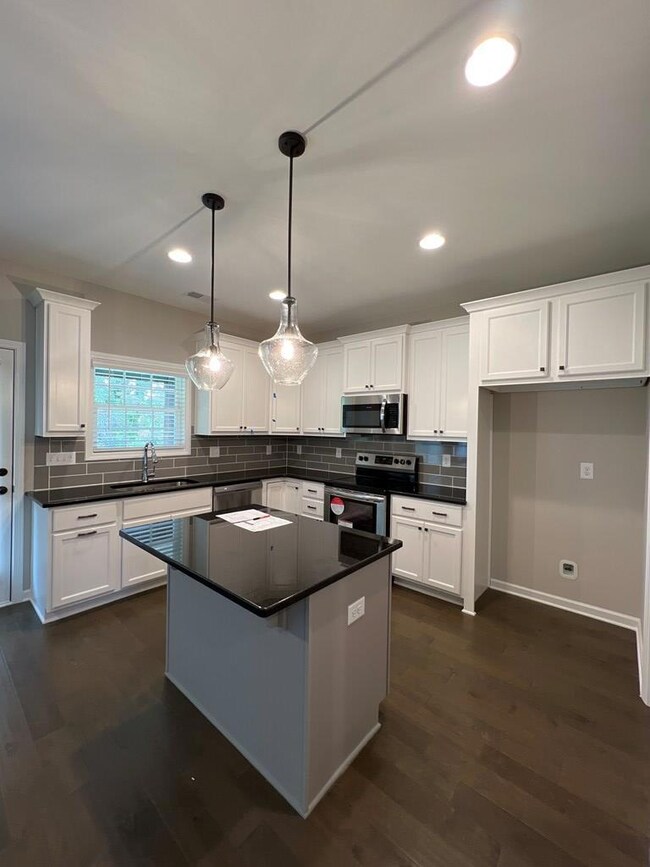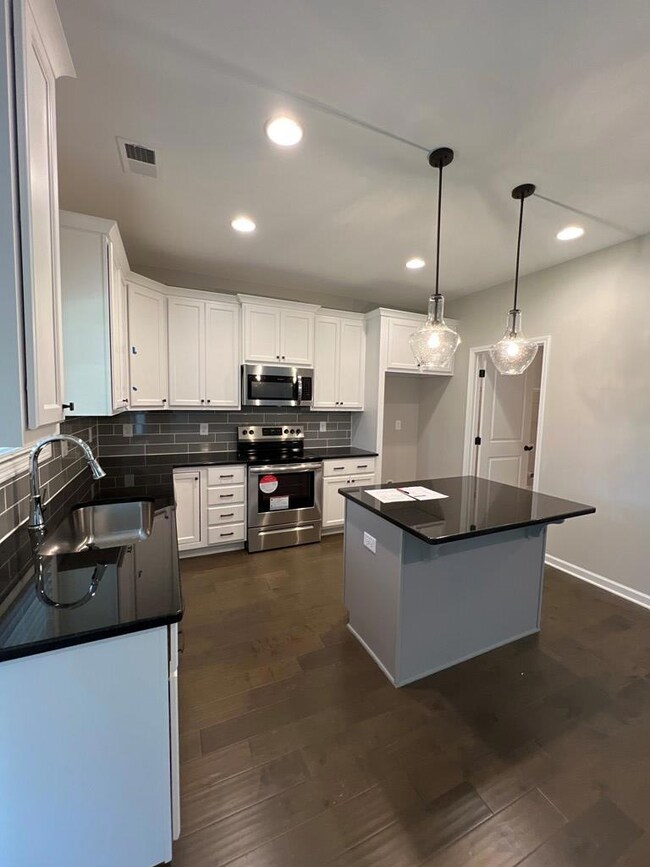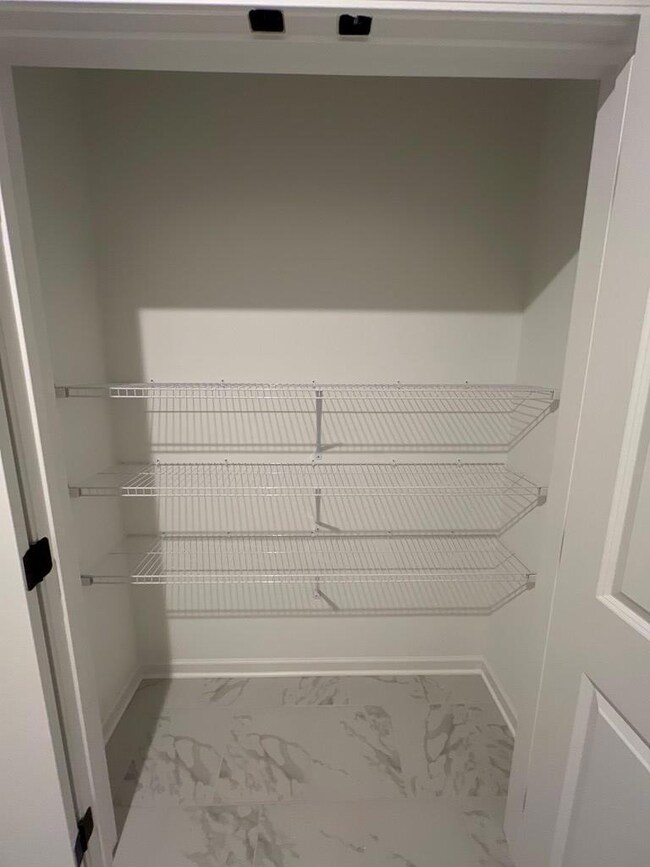
2138 Webbed Way Opelika, AL 36804
Estimated Value: $356,085 - $401,000
Highlights
- New Construction
- Cathedral Ceiling
- Thermal Windows
- Family Room with Fireplace
- Wood Flooring
- 2 Car Attached Garage
About This Home
As of September 2023Turnkey with Modern Amenities! Inviting Entry Foyer, Formal Dining Room Boasts tons of Details, Spacious Great Room w/ Wood Burning Fireplace. The Well-Appointed Kitchen features Stylish Cabinetry, Granite Countertops, Tiled Backsplash & Stainless Appliances. Large Kitchen Island open to the Breakfast Area & Great Room. Spacious Pantry for Additional Storage. Laundry & Half Bath conveniently tucked on the Main Level. Upstairs you will find an Expansive Owner's Suite with Trey Ceilings & Tons of Natural Light. Owner's Bath w/ Garden Tub, Separate Shower, His & Her Vanities & Dual Walk-in Closets. Spacious Additional Bedrooms w/ Ample Closets. Gorgeous Hardwood Flooring in Many Areas of Main Level & Tons of Included Features! Our Signature Gameday Patio with Wood Burning Fireplace is the Perfect Space for Fall Football.
Last Agent to Sell the Property
Hughston Homes Marketing, Inc Brokerage Phone: 7065687650 License #373373 Listed on: 07/25/2023
Home Details
Home Type
- Single Family
Est. Annual Taxes
- $1,627
Year Built
- Built in 2025 | New Construction
Lot Details
- 0.35 Acre Lot
- Landscaped
Parking
- 2 Car Attached Garage
- Driveway
- Open Parking
Home Design
- Home to be built
- Cement Siding
- Stone
Interior Spaces
- 2,186 Sq Ft Home
- 2-Story Property
- Tray Ceiling
- Cathedral Ceiling
- Ceiling Fan
- Factory Built Fireplace
- Thermal Windows
- Two Story Entrance Foyer
- Family Room with Fireplace
- 2 Fireplaces
- Wood Flooring
- Fire and Smoke Detector
- Laundry Room
Kitchen
- Self-Cleaning Oven
- Electric Range
- Microwave
- Dishwasher
- Disposal
Bedrooms and Bathrooms
- 4 Bedrooms
- Walk-In Closet
- Double Vanity
Outdoor Features
- Patio
Utilities
- Cooling Available
- Heat Pump System
- Underground Utilities
Community Details
- Property has a Home Owners Association
- Drake's Landing Subdivision
Listing and Financial Details
- Assessor Parcel Number Lot 25
Similar Homes in Opelika, AL
Home Values in the Area
Average Home Value in this Area
Property History
| Date | Event | Price | Change | Sq Ft Price |
|---|---|---|---|---|
| 10/01/2023 10/01/23 | Off Market | $313,400 | -- | -- |
| 09/29/2023 09/29/23 | Sold | $315,250 | -- | $144 / Sq Ft |
| 07/25/2023 07/25/23 | Pending | -- | -- | -- |
Tax History Compared to Growth
Tax History
| Year | Tax Paid | Tax Assessment Tax Assessment Total Assessment is a certain percentage of the fair market value that is determined by local assessors to be the total taxable value of land and additions on the property. | Land | Improvement |
|---|---|---|---|---|
| 2024 | $1,627 | $31,116 | $3,380 | $27,736 |
| 2023 | $1,627 | $6,760 | $6,760 | $0 |
| 2022 | $0 | $0 | $0 | $0 |
Agents Affiliated with this Home
-
Lisa Bancer

Seller's Agent in 2023
Lisa Bancer
Hughston Homes Marketing, Inc
(706) 615-2298
657 Total Sales
-
Clint Cawthorne
C
Buyer's Agent in 2023
Clint Cawthorne
Hughston Homes Marketing, Inc
(706) 681-3823
176 Total Sales
Map
Source: Columbus Board of REALTORS® (GA)
MLS Number: 201025
APN: 10-05-22-0-000-096-000
- 2103 Webbed Way
- 5018 Us Highway 80 W
- 21 Green Dudley Rd
- 31 Colley Dr
- 48 Woody Acres Dr
- 5591 Sandfort Rd
- 7 Dusty Rd
- 357 Highway 169
- 0 Coline Rd
- 4533 U S 80
- 133 Jenkins Rd
- 555 Lee Road 129
- 129 Jenkins Rd
- 9430 Lee Road 175
- 0 Stewart Rd
- Hwy 23
- 51 Lee Road 2191
- 316 Lee Road 2007
- 215 Lee Road 2086
- 189 Huguley Rd
- 2127 Webbed Way
- 2151 Webbed Way
- 2135 Webbed Way
- 2123 Webbed Way
- 2114 Webbed Way
- 2102 Webbed Way
- 2126 Webbed Way
- 2138 Webbed Way
- 2111 Webbed Way
- 2150 Webbed Way
- 2162 Webbed Way
- 101 Mccarthy Rd
- 81 Mccarthy Rd
- 0 Mccarthy Rd
- 62 Mccarthy Rd
- Lot 4&5 Padgetts Rd
- Lot 1&2 Padgetts Rd
- 30 Mccarthy Rd
- 576 Padgetts Rd
- 559 Padgetts Rd

