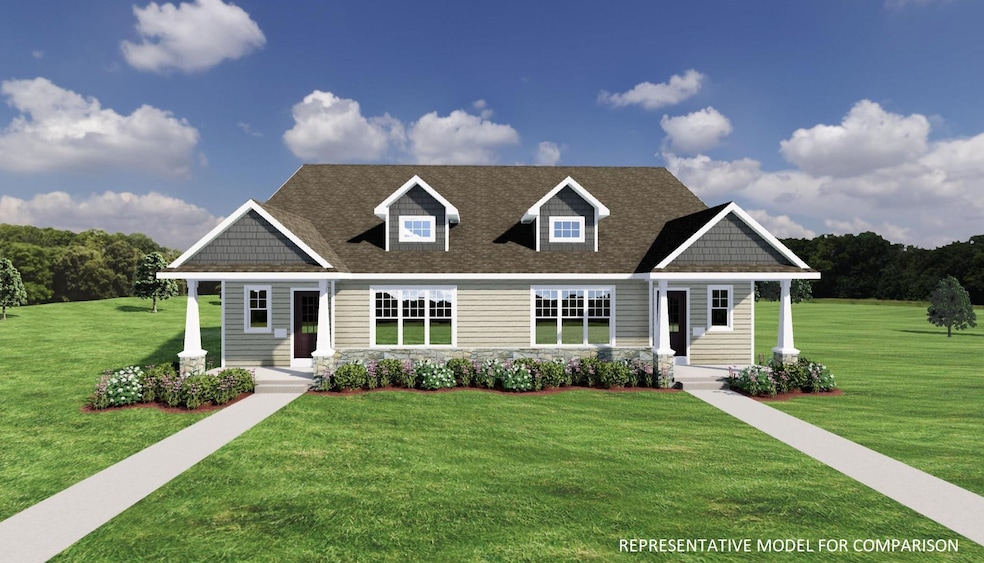
2138 Winding Stream Way Sun Prairie, WI 53590
Westside Neighborhood NeighborhoodEstimated payment $2,672/month
Highlights
- National Green Building Certification (NAHB)
- Wood Flooring
- 2 Car Attached Garage
- Sun Prairie East High School Rated A
- Great Room
- Bathtub
About This Home
Ready 6/12/25! Welcome to Haven, a community of twin homes that offers low maintenance living in a custom home with a private yard. Low monthly association fee of $185 covers lawn mowing, fertilization, and snow removal; plus, a la carte seasonal services are available for a separate rate. This Grayson home features a smart, open layout and checks off all your boxes. 3 bedrooms, 2.5 baths with locally crafted cabinetry, and painted trim and doors throughout. Gourmet kitchen w/ island and stainless appliances. Owner’s Suite has a private bath, walk-in closet, and tray ceiling. 2-car garage. Retreat to your patio for some R&R. To top it off, this home even comes with a comprehensive warranty backed by a full-service team. Make this home yours! URL: WWW.VERIDIANHOMES.COM EMAIL: NDEMARIA@VERIDIANHOMES.COM
Listing Agent
Stark Company, REALTORS Brokerage Phone: 608-226-3000 License #88164-94 Listed on: 04/08/2025

Home Details
Home Type
- Single Family
Est. Annual Taxes
- $100
Year Built
- Built in 2025 | Under Construction
Lot Details
- 3,049 Sq Ft Lot
- Property is zoned RESR2Z
HOA Fees
- $185 Monthly HOA Fees
Home Design
- Poured Concrete
- Vinyl Siding
- Low Volatile Organic Compounds (VOC) Products or Finishes
- Stone Exterior Construction
- Radon Mitigation System
Interior Spaces
- 1,827 Sq Ft Home
- 2-Story Property
- Low Emissivity Windows
- Entrance Foyer
- Great Room
- Wood Flooring
Kitchen
- Breakfast Bar
- Oven or Range
- Microwave
- Dishwasher
- Kitchen Island
- Disposal
Bedrooms and Bathrooms
- 3 Bedrooms
- Walk-In Closet
- Primary Bathroom is a Full Bathroom
- Bathtub
- Walk-in Shower
Laundry
- Dryer
- Washer
Basement
- Basement Fills Entire Space Under The House
- Sump Pump
- Stubbed For A Bathroom
Parking
- 2 Car Attached Garage
- Alley Access
- Garage Door Opener
Eco-Friendly Details
- National Green Building Certification (NAHB)
- Current financing on the property includes Property-Assessed Clean Energy
- Air Cleaner
Schools
- Creekside Elementary School
- Central Heights Middle School
- Sun Prairie East High School
Utilities
- Forced Air Cooling System
- Water Softener
- Cable TV Available
Additional Features
- Smart Technology
- Patio
Community Details
- Built by Veridian Homes
- Haven At Smith's Crossing Ii Subdivision
Map
Home Values in the Area
Average Home Value in this Area
Property History
| Date | Event | Price | Change | Sq Ft Price |
|---|---|---|---|---|
| 04/08/2025 04/08/25 | For Sale | $444,900 | -- | $244 / Sq Ft |
Similar Homes in Sun Prairie, WI
Source: South Central Wisconsin Multiple Listing Service
MLS Number: 1997005
- 2122 Winding Stream Way
- 2117 Winding Stream Way
- 2168 Winding Stream Way
- 2149 Rosenberg Ln
- 2160 Koshkonong Way
- 2319 Leopold Way
- 2362 Leopold Way
- 1252 Crane Meadow Way
- 2418 Leopold Way
- 1250 Orchid Petal Dr
- 1214 Orchid Petal Dr
- 1216 Misty Forest Rd
- 1405 Thoreau Dr
- 2524 Leopold Way Unit 7
- 1059 O'Keeffe Ave
- 2536 Leopold Way Unit 2536
- 1157 Hickory Hills Dr
- 1356 Heritage Ln
- 1133 Hickory Hills Dr
- 1125 Hickory Hills Dr

