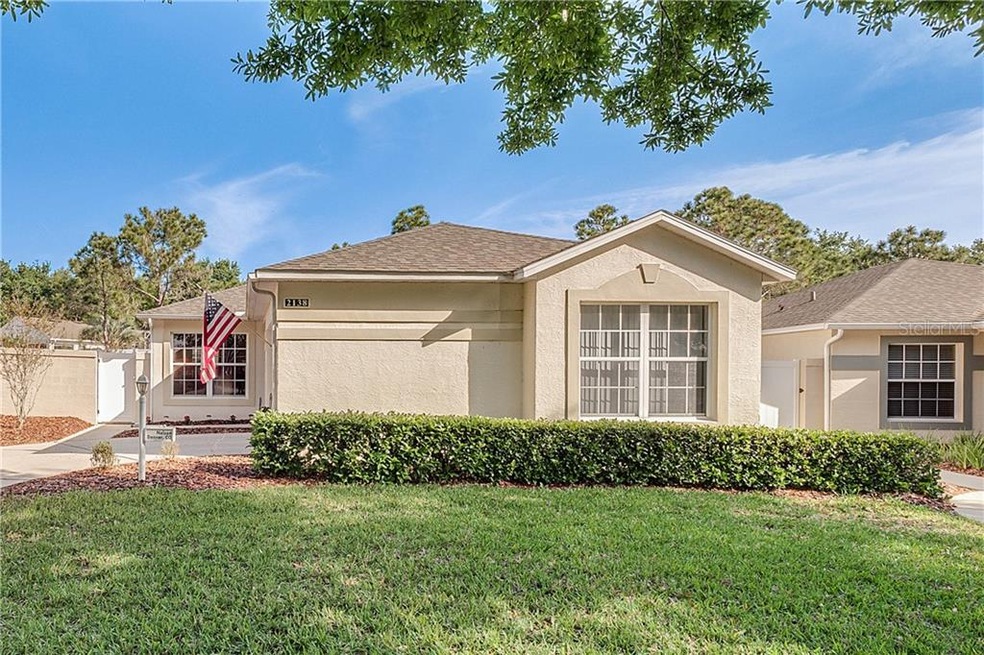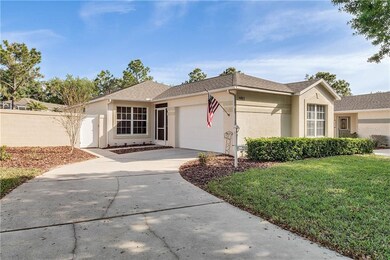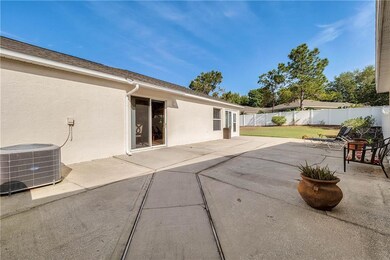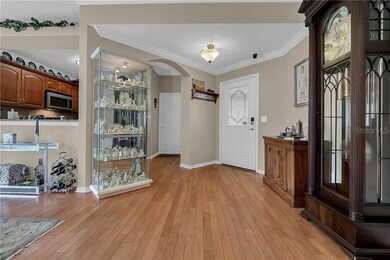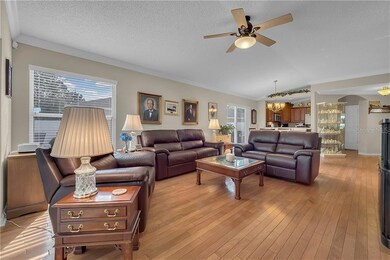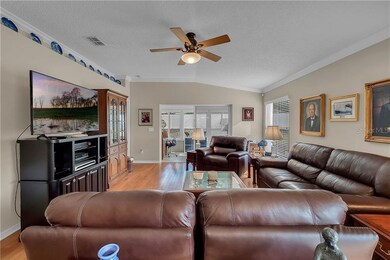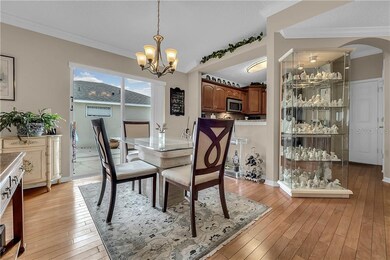
2138 Winsley St Clermont, FL 34711
Kings Ridge NeighborhoodHighlights
- Golf Course Community
- Gated Community
- Engineered Wood Flooring
- Senior Community
- Open Floorplan
- Solid Surface Countertops
About This Home
As of July 2023Maintenance Free living awaits in this beautifully updated home. Located in highly sought after Whitehall in King's Ridge, this charmer will check all the boxes on your list.The popular Bristol model offers 2 bedrooms, 2 full baths and 1200 sq ft.The kitchen in this home has been updated to include dark cabinetry, granite counters, custom backsplash, stainless appliances and tile flooring. A bar between the kitchen and dining space makes entertaining guests a breeze. The master bedroom/bath is situated for privacy at the back of the home and provides updated cabinetry, lighting, walk-in shower, crown moulding and wood floors. Adding to the charm of this home is a large Florida room with tile flooring and a fullly fenced, private back yard. Other notable upgrades of this home- NEW ROOF (2018), NEW HOT WATER HEATER (2018), NEST DOORBELL, & NEST THERMOSTAT. Whitehall offers a private pool and tennis courts. This home also belongs to the main Kings Ridge clubhouse offering residents pickle ball, Bingo, billiards, card games daily, dances, and much more. Monthly HOA dues covers lawn maintenance (front of home), irrigation, painting of your home every 6 years, private road maintenance, cable TV ,internet & home phone with Spectrum and 24 Hr guard. Call today to schedule your tour.
Home Details
Home Type
- Single Family
Est. Annual Taxes
- $1,492
Year Built
- Built in 2001
Lot Details
- 7,432 Sq Ft Lot
- South Facing Home
- Fenced
- Property is zoned PUD
HOA Fees
- $380 Monthly HOA Fees
Parking
- 1 Car Attached Garage
Home Design
- Slab Foundation
- Shingle Roof
- Block Exterior
- Stucco
Interior Spaces
- 1,200 Sq Ft Home
- 1-Story Property
- Open Floorplan
- Combination Dining and Living Room
Kitchen
- Range
- Microwave
- Dishwasher
- Solid Surface Countertops
Flooring
- Engineered Wood
- Ceramic Tile
Bedrooms and Bathrooms
- 2 Bedrooms
- 2 Full Bathrooms
Utilities
- Central Heating and Cooling System
- Cable TV Available
Listing and Financial Details
- Down Payment Assistance Available
- Homestead Exemption
- Visit Down Payment Resource Website
- Tax Lot 5
- Assessor Parcel Number 04-23-26-2410-000-00500
Community Details
Overview
- Senior Community
- Association fees include 24-hour guard, cable TV, community pool, internet, maintenance structure, ground maintenance, pool maintenance, private road, recreational facilities, security
- Leland Management Association, Phone Number (888) 465-0346
- Whitehall At Kings Ridge Ph 03 Subdivision
- The community has rules related to allowable golf cart usage in the community
- Rental Restrictions
Recreation
- Golf Course Community
- Tennis Courts
Security
- Gated Community
Ownership History
Purchase Details
Home Financials for this Owner
Home Financials are based on the most recent Mortgage that was taken out on this home.Purchase Details
Home Financials for this Owner
Home Financials are based on the most recent Mortgage that was taken out on this home.Purchase Details
Home Financials for this Owner
Home Financials are based on the most recent Mortgage that was taken out on this home.Purchase Details
Home Financials for this Owner
Home Financials are based on the most recent Mortgage that was taken out on this home.Purchase Details
Map
Similar Homes in Clermont, FL
Home Values in the Area
Average Home Value in this Area
Purchase History
| Date | Type | Sale Price | Title Company |
|---|---|---|---|
| Warranty Deed | $300,000 | Investors Title-Florida | |
| Warranty Deed | $202,000 | Metes And Bounds Title Co | |
| Warranty Deed | $125,000 | Dba Vp Title & Trust | |
| Warranty Deed | $117,500 | Brokers Title Of Longwood I | |
| Deed | $94,500 | -- |
Mortgage History
| Date | Status | Loan Amount | Loan Type |
|---|---|---|---|
| Previous Owner | $209,272 | VA | |
| Previous Owner | $93,750 | New Conventional | |
| Previous Owner | $88,125 | New Conventional | |
| Previous Owner | $50,000 | Credit Line Revolving | |
| Previous Owner | $45,000 | Credit Line Revolving |
Property History
| Date | Event | Price | Change | Sq Ft Price |
|---|---|---|---|---|
| 07/24/2023 07/24/23 | Sold | $300,000 | -4.8% | $250 / Sq Ft |
| 06/27/2023 06/27/23 | Pending | -- | -- | -- |
| 06/23/2023 06/23/23 | Price Changed | $315,000 | -2.2% | $263 / Sq Ft |
| 06/08/2023 06/08/23 | Price Changed | $322,000 | -0.9% | $268 / Sq Ft |
| 05/27/2023 05/27/23 | For Sale | $325,000 | +60.9% | $271 / Sq Ft |
| 04/23/2020 04/23/20 | Sold | $202,000 | -3.8% | $168 / Sq Ft |
| 03/28/2020 03/28/20 | Pending | -- | -- | -- |
| 03/20/2020 03/20/20 | Price Changed | $210,000 | -2.3% | $175 / Sq Ft |
| 03/15/2020 03/15/20 | For Sale | $215,000 | -- | $179 / Sq Ft |
Tax History
| Year | Tax Paid | Tax Assessment Tax Assessment Total Assessment is a certain percentage of the fair market value that is determined by local assessors to be the total taxable value of land and additions on the property. | Land | Improvement |
|---|---|---|---|---|
| 2025 | $2,567 | $269,523 | $100,000 | $169,523 |
| 2024 | $2,567 | $269,523 | $100,000 | $169,523 |
| 2023 | $2,567 | $189,180 | $0 | $0 |
| 2022 | $2,483 | $183,670 | $0 | $0 |
| 2021 | $2,340 | $178,327 | $0 | $0 |
| 2020 | $1,474 | $127,027 | $0 | $0 |
| 2019 | $1,492 | $124,172 | $0 | $0 |
| 2018 | $1,419 | $121,857 | $0 | $0 |
| 2017 | $1,388 | $119,351 | $0 | $0 |
| 2016 | $1,373 | $116,897 | $0 | $0 |
| 2015 | $1,403 | $116,085 | $0 | $0 |
| 2014 | $1,976 | $107,845 | $0 | $0 |
Source: Stellar MLS
MLS Number: G5027419
APN: 04-23-26-2410-000-00500
- 2012 Braxton St
- 4212 Snowdon St
- 2084 Braxton St
- 2302 Edmonton Ct
- 4387 Sambourne St
- 2065 Braxton St
- 4386 Sambourne St
- 2309 Edmonton Ct
- 2351 Fenton Ave
- 4236 Fawn Meadows Cir
- 2112 Saint Ives Ct
- 14101 Vista Del Lago Blvd
- 2409 Twickingham Ct
- 3914 Scarborough Ct
- 10339 Castillo Ct
- 4055 Beacon Ridge Way
- 4088 Kingsley St
- 3918 Doune Way
- 4338 Davos Dr
- 3921 Doune Way
