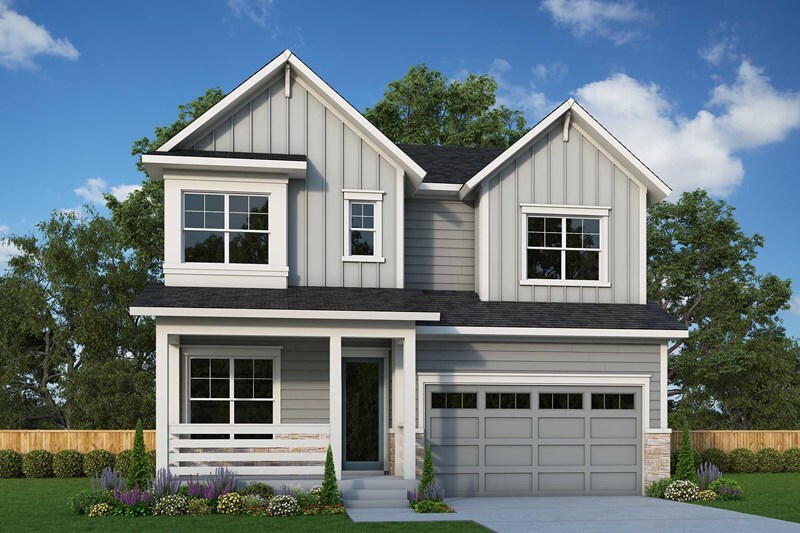
21381 E 57th Ave Aurora, CO 80019
Painted Prairie - LegacyEstimated payment $3,988/month
Highlights
- Golf Course Community
- On-Site Retail
- Views Throughout Community
- Community Cabanas
- New Construction
- Community Garden
About This Home
21381 E 57th Avenue, Aurora, CO 80019: Discover The Kalooga, a thoughtfully designed 3-bedroom, 2.5-bath home featuring an open-concept layout, luxurious finishes, and smart design upgrades throughout. With a 3-car garage, this residence combines convenience with modern elegance. At the heart of the home, the gourmet kitchen is a chef’s dream, complete with a 36-inch gas cooktop, sleek designer vent hood, and built-in stainless steel oven and microwave. The 42-inch painted Harbor finish Barnett cabinets and brass T-bar hardware blend style and function beautifully. The spacious Great Room and Owner's Retreat are enhanced with LED recessed lighting for a bright, modern feel. The optional FlexSpace adds versatility, making it ideal for a home office, media room, or guest retreat. In the bathrooms, enjoy elevated comfort with The Highlands Bath Glass inspiration package and a second sink in Bath #2, ideal for shared spaces. Additional highlights include designer-inspired finishes from the Highlands Collection and upgraded lighting in the Great Room, Owner's Retreat, and loft. Located at 21381 E 57th Avenue, this home offers both a premium setting and exceptional design. Call or chat with the David Weekley Homes at Painted Prairie Team to begin your #LivingWeekley adventure with this new home in Aurora, CO.
Builder Incentives
Starting rate as low as 2.99%*. Offer valid January, 1, 2026 to February, 1, 2026.
Sales Office
All tours are by appointment only. Please contact sales office to schedule.
| Monday - Saturday |
10:00 AM - 6:00 PM
|
| Sunday |
12:00 PM - 6:00 PM
|
Home Details
Home Type
- Single Family
Lot Details
- Minimum 47 Ft Wide Lot
HOA Fees
- $58 Monthly HOA Fees
Parking
- 3 Car Garage
Taxes
- Special Tax
Home Design
- New Construction
Interior Spaces
- 2-Story Property
- Recessed Lighting
- Basement
Bedrooms and Bathrooms
- 3 Bedrooms
Community Details
Overview
- Views Throughout Community
- Greenbelt
Amenities
- Community Garden
- Community Barbecue Grill
- Picnic Area
- On-Site Retail
Recreation
- Golf Course Community
- Community Playground
- Community Cabanas
- Park
- Dog Park
- Recreational Area
- Trails
Map
Move In Ready Homes with Kalooga Plan
Other Move In Ready Homes in Painted Prairie - Legacy
About the Builder
- Painted Prairie - Legacy
- Painted Prairie - 50’
- Painted Prairie - Cottage
- Painted Prairie - Villas
- Painted Prairie - Skyview Collection
- Painted Prairie - Horizon Collection
- Painted Prairie
- Skyview at High Point
- 6000 Picadilly Rd
- Skyview at High Point - Urban Collection
- Skyview at High Point - Seasons Collection
- Painted Prairie
- Painted Prairie - The Haven II Collection
- Painted Prairie - The Contemporary Collection
- Painted Prairie
- Painted Prairie - 700 Collection
- Painted Prairie - 400 Collection
- Painted Prairie - The Boulevard Collection
- Painted Prairie - The Summit Collection
- Painted Prairie - Durango Collection
