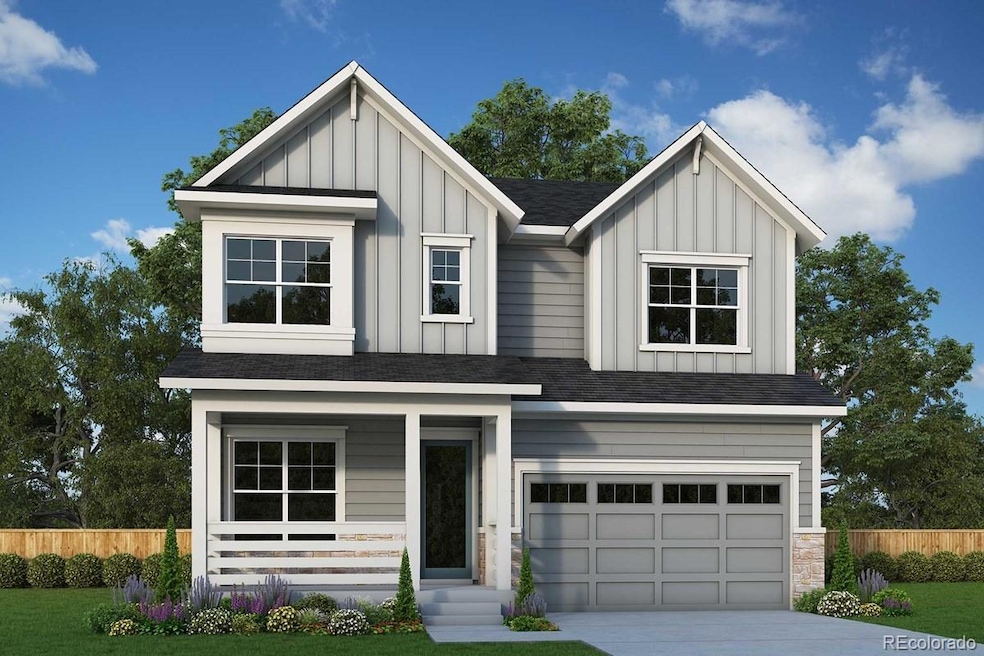21381 E 57th Ave Aurora, CO 80019
Estimated payment $3,491/month
Highlights
- New Construction
- Primary Bedroom Suite
- Deck
- Located in a master-planned community
- Open Floorplan
- Loft
About This Home
Whether it’s hosting the next game night, the next neighborhood barbeque, or family movie night, enjoy the flexibility to craft countless memories in the vibrant elegance of this gorgeous new home in Painted Prairie.
The Kalooga by David Weekley Homes is expertly and thoughtfully designed, and ready for you to call yours. Whip up your family favorites from your spacious kitchen featuring stainless steel gas appliances, center island, and pantry, providing ample room for storage and meal prep while overlooking the family and dining areas and beyond. Your open-concept floor plan offers a beautifully sunlit interior through thoughtfully placed windows, adapting to your everyday life and special occasion needs.
Begin each day inspired and finish each day relaxed in your private Owner’s Retreat featuring an impressive walk-in closet and luxurious Owner’s bath, bringing a sense of comfort to your daily routine. Sleep easy too, knowing the two secondary upstairs bedrooms present abundant personality and privacy. Lifestyle enhancements include a large family entry space, powder room, and separate office on the first floor, as well as second-level Utility and open retreat. Pause after a long day to enjoy the calm and comfort of your covered rear or front porch.
Contact David Weekley Homes today to schedule your tour!
Listing Agent
RE/MAX Alliance Brokerage Phone: 970-226-3990 License #40040924 Listed on: 07/17/2025

Home Details
Home Type
- Single Family
Est. Annual Taxes
- $568
Year Built
- New Construction
Lot Details
- 5,582 Sq Ft Lot
- Property is Fully Fenced
- Front Yard Sprinklers
- Private Yard
HOA Fees
- $58 Monthly HOA Fees
Parking
- 3 Car Attached Garage
Home Design
- Cottage
- Frame Construction
- Cement Siding
- Stone Siding
- Radon Mitigation System
- Concrete Perimeter Foundation
Interior Spaces
- 2,684 Sq Ft Home
- 2-Story Property
- Open Floorplan
- Double Pane Windows
- Family Room
- Dining Room
- Home Office
- Loft
- Crawl Space
- Laundry Room
Kitchen
- Eat-In Kitchen
- Double Convection Oven
- Cooktop with Range Hood
- Microwave
- Dishwasher
- Kitchen Island
- Disposal
Flooring
- Carpet
- Laminate
Bedrooms and Bathrooms
- 2 Bedrooms
- Primary Bedroom Suite
- Walk-In Closet
Home Security
- Radon Detector
- Carbon Monoxide Detectors
- Fire and Smoke Detector
Eco-Friendly Details
- Smoke Free Home
- Smart Irrigation
Outdoor Features
- Deck
- Covered Patio or Porch
- Exterior Lighting
- Rain Gutters
Schools
- Harmony Ridge P-8 Elementary And Middle School
- Vista Peak High School
Utilities
- Forced Air Heating and Cooling System
- Heating System Uses Natural Gas
- 220 Volts
- 110 Volts
- Natural Gas Connected
- Tankless Water Heater
- High Speed Internet
- Phone Available
- Cable TV Available
Listing and Financial Details
- Exclusions: Builder or staging items
- Assessor Parcel Number R0222470
Community Details
Overview
- Association fees include recycling, snow removal, trash
- Advance HOA Management Association, Phone Number (303) 482-2213
- Built by David Weekley Homes
- Painted Prairie Subdivision, Kalooga A Elevation Floorplan
- Located in a master-planned community
Recreation
- Community Playground
- Park
- Trails
Map
Home Values in the Area
Average Home Value in this Area
Property History
| Date | Event | Price | List to Sale | Price per Sq Ft |
|---|---|---|---|---|
| 10/04/2025 10/04/25 | Price Changed | $647,978 | +0.1% | $241 / Sq Ft |
| 08/23/2025 08/23/25 | For Sale | $647,596 | -- | $241 / Sq Ft |
Source: REcolorado®
MLS Number: 3140727
- 21311 E 57th Ave
- 21361 E 57th Ave
- 21351 E 57th Ave
- 21321 E 57th Ave
- 21331 E 57th Ave
- 20703 57th Ave
- 20703 E 57th Ave
- 20724 E 57th Ave
- 5733 N Lisbon St
- 20721 E 57th Ave
- 20665 E 57th Dr
- 5759 N Killarney Way
- 5779 Killarney Way
- The Lupine Plan at Painted Prairie - 700 Collection
- The Blue Jay Plan at Painted Prairie - 400 Collection
- The Hummingbird Plan at Painted Prairie - 400 Collection
- The Yarrow Plan at Painted Prairie - 700 Collection
- The Sparrow Plan at Painted Prairie - 400 Collection
- The Chickadee Plan at Painted Prairie - 400 Collection
- The Larkspur Plan at Painted Prairie - 700 Collection
- 20528 March Dr
- 21332 E 60th Ave
- 21650 E 56th Ave
- 5521 Liverpool St
- 20680 Lackland Place
- 21613 E 59th Place
- 21547 E 55th Place
- 5714 N Gibralter Way Unit 308
- 5726 N Genoa Way Unit 10-106
- 5570 Gibraltar St
- 6356 N Lisbon St
- 19300 E 57th Ave
- 6354 N Genoa Way
- 19290 E 59th Ave
- 6581 N Malaya St
- 6026 N Ceylon St
- 5650 Argonne St
- 19182 E 62nd Ave
- 6650 N Lisbon St
- 5788 Biscay St






