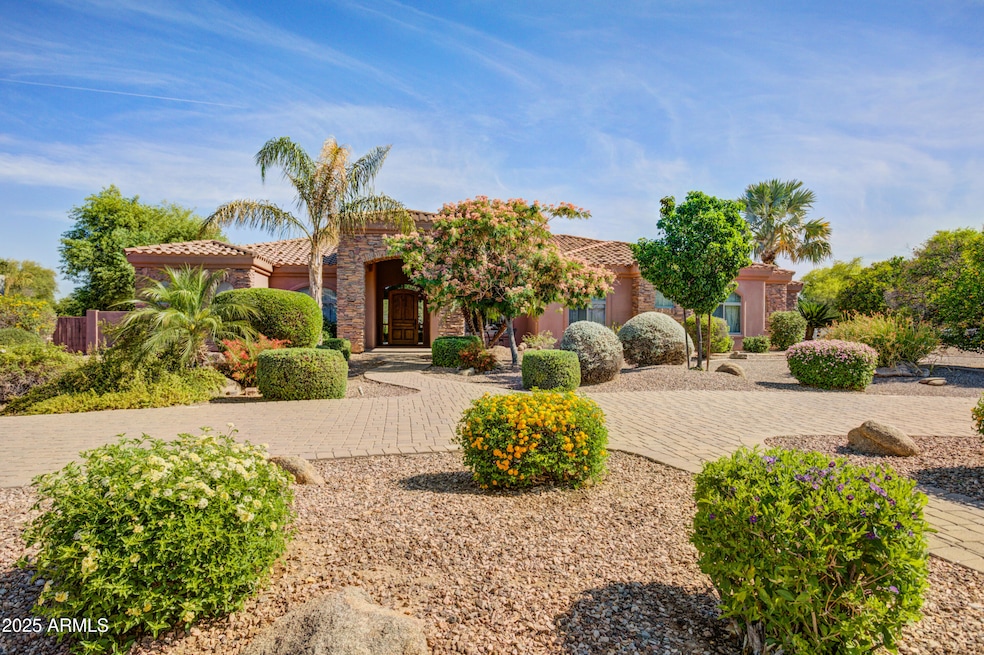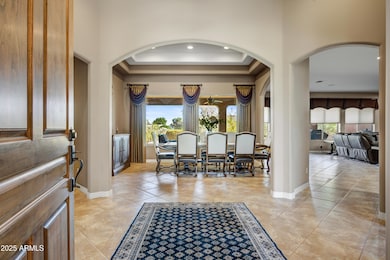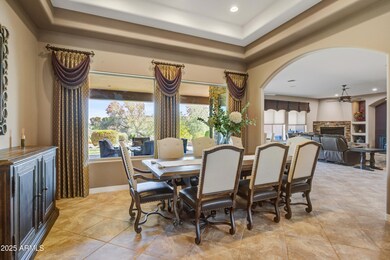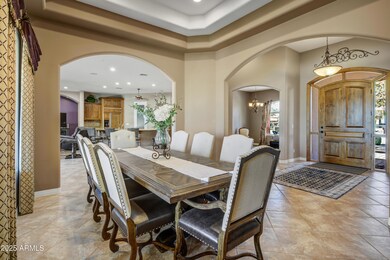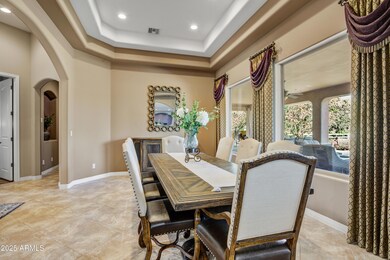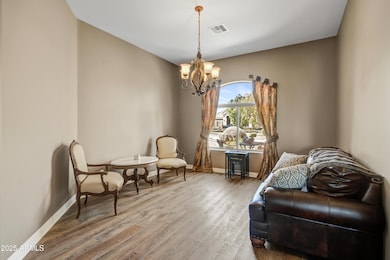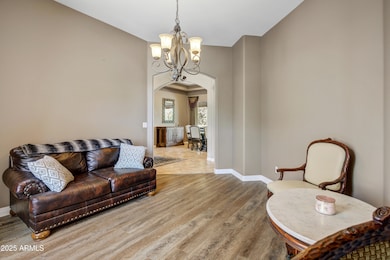
21384 E Excelsior Ave Queen Creek, AZ 85142
Estimated payment $6,362/month
Highlights
- Horses Allowed On Property
- Wood Flooring
- 1 Fireplace
- Newell Barney Middle School Rated A
- Hydromassage or Jetted Bathtub
- Corner Lot
About This Home
Pristine horse property on nearly an acre of beautifully manicured desert landscaping. This well-appointed home features a desirable split floorplan with a spacious owner's suite and luxurious primary bath. Enjoy multiple intimate spaces perfect for working, dining, and entertaining—all while maintaining an open, airy feel throughout. The extended-height 4-car garage offers ample room for vehicles, toys, or storage. A rare blend of comfort, functionality, and space—this home is truly a must-see!
Listing Agent
Beth Jo Zeitzer
R.O.I. Properties License #BR044331000 Listed on: 06/04/2025
Home Details
Home Type
- Single Family
Est. Annual Taxes
- $5,501
Year Built
- Built in 2004
Lot Details
- 0.91 Acre Lot
- Desert faces the front and back of the property
- Wood Fence
- Corner Lot
HOA Fees
- $58 Monthly HOA Fees
Parking
- 8 Open Parking Spaces
- 4 Car Garage
Home Design
- Wood Frame Construction
- Tile Roof
- Stone Exterior Construction
- Stucco
Interior Spaces
- 3,223 Sq Ft Home
- 1-Story Property
- Ceiling height of 9 feet or more
- 1 Fireplace
Kitchen
- Eat-In Kitchen
- Built-In Electric Oven
- Electric Cooktop
- Built-In Microwave
- Granite Countertops
Flooring
- Wood
- Carpet
- Tile
Bedrooms and Bathrooms
- 4 Bedrooms
- 3.5 Bathrooms
- Dual Vanity Sinks in Primary Bathroom
- Bidet
- Hydromassage or Jetted Bathtub
- Bathtub With Separate Shower Stall
Schools
- Schnepf Elementary School
- Crismon High Middle School
- Crismon High School
Horse Facilities and Amenities
- Horses Allowed On Property
Utilities
- Central Air
- Heating Available
Community Details
- Association fees include ground maintenance
- Cornerstone Association, Phone Number (602) 433-0331
- Orchard Ranchettes 2 Phase D Subdivision
Listing and Financial Details
- Tax Lot 100
- Assessor Parcel Number 304-91-481
Map
Home Values in the Area
Average Home Value in this Area
Tax History
| Year | Tax Paid | Tax Assessment Tax Assessment Total Assessment is a certain percentage of the fair market value that is determined by local assessors to be the total taxable value of land and additions on the property. | Land | Improvement |
|---|---|---|---|---|
| 2025 | $5,501 | $51,757 | -- | -- |
| 2024 | $5,607 | $49,292 | -- | -- |
| 2023 | $5,607 | $72,670 | $14,530 | $58,140 |
| 2022 | $5,439 | $54,730 | $10,940 | $43,790 |
| 2021 | $5,503 | $50,270 | $10,050 | $40,220 |
| 2020 | $5,344 | $46,500 | $9,300 | $37,200 |
| 2019 | $4,593 | $44,450 | $8,890 | $35,560 |
| 2018 | $4,505 | $40,620 | $8,120 | $32,500 |
| 2017 | $4,452 | $38,230 | $7,640 | $30,590 |
| 2016 | $4,095 | $38,550 | $7,710 | $30,840 |
| 2015 | $3,684 | $37,950 | $7,590 | $30,360 |
Property History
| Date | Event | Price | Change | Sq Ft Price |
|---|---|---|---|---|
| 07/08/2025 07/08/25 | Price Changed | $1,075,000 | -2.3% | $334 / Sq Ft |
| 06/04/2025 06/04/25 | For Sale | $1,100,000 | +62.0% | $341 / Sq Ft |
| 03/31/2020 03/31/20 | Sold | $679,000 | 0.0% | $211 / Sq Ft |
| 03/03/2020 03/03/20 | Pending | -- | -- | -- |
| 02/24/2020 02/24/20 | For Sale | $679,000 | -- | $211 / Sq Ft |
Purchase History
| Date | Type | Sale Price | Title Company |
|---|---|---|---|
| Quit Claim Deed | -- | None Listed On Document | |
| Quit Claim Deed | -- | None Listed On Document | |
| Warranty Deed | $679,000 | Security Title Agency Inc | |
| Cash Sale Deed | $98,500 | Lawyers Title Insurance Corp | |
| Cash Sale Deed | $86,000 | Lawyers Title Insurance Corp |
Mortgage History
| Date | Status | Loan Amount | Loan Type |
|---|---|---|---|
| Previous Owner | $60,000 | Credit Line Revolving |
Similar Homes in the area
Source: Arizona Regional Multiple Listing Service (ARMLS)
MLS Number: 6875684
APN: 304-91-481
- 21442 E Excelsior Ave
- 21387 E Pummelos Rd
- 21315 E Marsh Rd
- 21236 E Pummelos Rd
- 21134 E Excelsior Ave
- 21131 E Excelsior Ave
- 21211 E Pegasus Pkwy Unit 1
- 21121 E Marsh Rd
- 21615 E Pegasus Pkwy
- 21107 E Diana Way
- 21149 E Diana Way
- 21135 E Diana Way
- Belmonte Plan at Bellero Estates
- Amarante Plan at Bellero Estates
- Evora Plan at Bellero Estates
- Dolca Plan at Bellero Estates
- 21250 E Stacey Rd Unit 109
- 26573 S 211th Place
- 20918 E Orchard Ln
- 21110 E Starflower Dr
- 5050 W Hunter Trail
- 20628 E Natalie Way
- 4239 W Lisa Ln
- 4211 W Lisa Ln
- 20998 E Pecan Ln
- 20974 E Pecan Ln
- 20319 E Orchard Ln
- 20961 E Via de Olivos
- 35155 N Thompson Rd
- 35155 N Thompson Rd Unit 2
- 35155 N Thompson Rd Unit 1
- 35155 N Thompson Rd Unit 3
- 22491 E Mewes Rd
- 21288 E Via Del Sol
- 25645 S 225th Place
- 21087 E Poco Calle
- 35212 N Magnette Way
- 23331 S 215th St
- 4417 W Mountain Laural Dr
- 35002 N Barrel Rd
