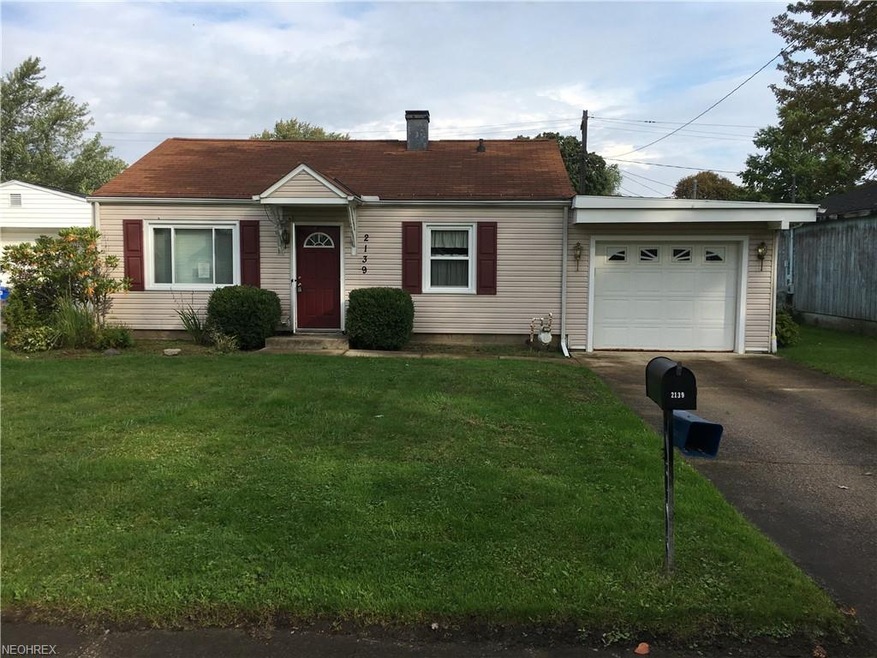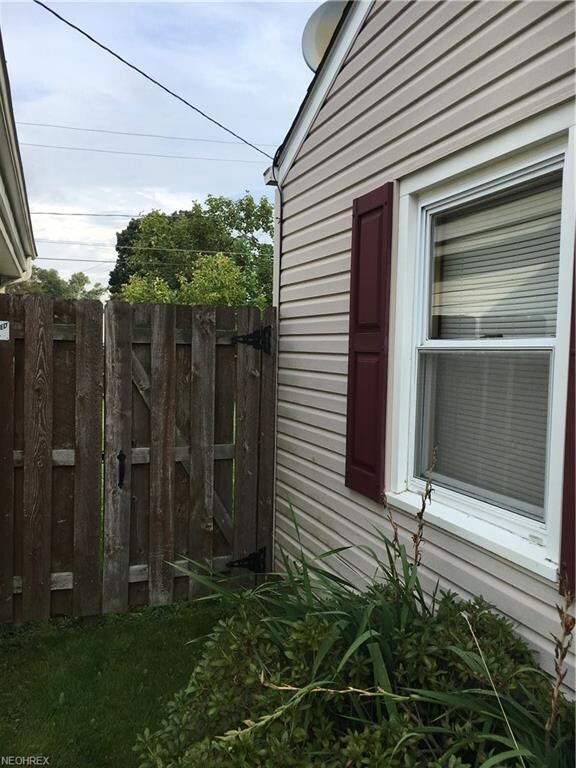
2139 E 44th St Ashtabula, OH 44004
Highlights
- 1 Car Attached Garage
- Wood Fence
- 1-Story Property
- Forced Air Heating System
About This Home
As of October 2024ONSITE COURT ORDERED SALE
Saturday, October 27,
10:00 AM -
Parcel 03-041-00-053-00;
Ashtabula County 2018 CV 00179;
Opening Bid: $32,000 – 2/3 Appraised Value
(Property Appraised for $48,000 and bidding starts at $32,000)
Township of Ashtabula, County of Ashtabula.
Register to bid 1 hour before auction w/ID.
TERMS: 10% Buyer’s Fee Added (Minimum $1,000); $5,000 Deposit Cash/Check; 30 Day Close Upon Court Confirmation; Purchaser shall be responsible for those costs, allowances, and taxes that the proceeds of the sale are insufficient to cover. A complete copy of the legal descriptions can be reviewed at (Second Sale Date: 11/10/2018; Same Time Applies)
Co-Listed By
Nick Blinsky
Deleted Agent License #2014005279
Home Details
Home Type
- Single Family
Est. Annual Taxes
- $585
Year Built
- Built in 1953
Lot Details
- 6,534 Sq Ft Lot
- Wood Fence
Parking
- 1 Car Attached Garage
Home Design
- Asphalt Roof
- Vinyl Construction Material
Interior Spaces
- 720 Sq Ft Home
- 1-Story Property
Bedrooms and Bathrooms
- 2 Bedrooms
- 1 Full Bathroom
Utilities
- Forced Air Heating System
- Heating System Uses Gas
Community Details
- Fargo City Community
Listing and Financial Details
- Assessor Parcel Number 030410005300
Ownership History
Purchase Details
Home Financials for this Owner
Home Financials are based on the most recent Mortgage that was taken out on this home.Purchase Details
Home Financials for this Owner
Home Financials are based on the most recent Mortgage that was taken out on this home.Purchase Details
Home Financials for this Owner
Home Financials are based on the most recent Mortgage that was taken out on this home.Purchase Details
Home Financials for this Owner
Home Financials are based on the most recent Mortgage that was taken out on this home.Similar Homes in Ashtabula, OH
Home Values in the Area
Average Home Value in this Area
Purchase History
| Date | Type | Sale Price | Title Company |
|---|---|---|---|
| Warranty Deed | $112,365 | Title Professionals Group | |
| Sheriffs Deed | $39,600 | Valley Title | |
| Warranty Deed | $65,000 | Multiple | |
| Deed | $45,000 | -- |
Mortgage History
| Date | Status | Loan Amount | Loan Type |
|---|---|---|---|
| Open | $112,365 | VA | |
| Previous Owner | $65,000 | Unknown | |
| Previous Owner | $52,000 | Unknown | |
| Previous Owner | $43,600 | New Conventional |
Property History
| Date | Event | Price | Change | Sq Ft Price |
|---|---|---|---|---|
| 10/18/2024 10/18/24 | Sold | $110,000 | +11.1% | $153 / Sq Ft |
| 09/18/2024 09/18/24 | Pending | -- | -- | -- |
| 09/12/2024 09/12/24 | For Sale | $99,000 | +150.0% | $138 / Sq Ft |
| 01/14/2019 01/14/19 | Sold | $39,600 | +23.8% | $55 / Sq Ft |
| 10/27/2018 10/27/18 | Pending | -- | -- | -- |
| 10/05/2018 10/05/18 | For Sale | $32,000 | -- | $44 / Sq Ft |
Tax History Compared to Growth
Tax History
| Year | Tax Paid | Tax Assessment Tax Assessment Total Assessment is a certain percentage of the fair market value that is determined by local assessors to be the total taxable value of land and additions on the property. | Land | Improvement |
|---|---|---|---|---|
| 2024 | $1,736 | $19,640 | $5,290 | $14,350 |
| 2023 | $925 | $19,640 | $5,290 | $14,350 |
| 2022 | $786 | $14,320 | $4,060 | $10,260 |
| 2021 | $792 | $14,320 | $4,060 | $10,260 |
| 2020 | $792 | $14,320 | $4,060 | $10,260 |
| 2019 | $705 | $11,800 | $2,730 | $9,070 |
| 2018 | $667 | $11,800 | $2,730 | $9,070 |
| 2017 | $656 | $11,800 | $2,730 | $9,070 |
| 2016 | $692 | $12,710 | $2,940 | $9,770 |
| 2015 | $691 | $12,710 | $2,940 | $9,770 |
| 2014 | $673 | $12,710 | $2,940 | $9,770 |
| 2013 | $814 | $15,930 | $3,990 | $11,940 |
Agents Affiliated with this Home
-
Charlotte Baldwin

Seller's Agent in 2024
Charlotte Baldwin
RE/MAX
(440) 812-3834
96 in this area
252 Total Sales
-
Janis Dorsten
J
Buyer's Agent in 2024
Janis Dorsten
Gillespie Realty, LLC
(440) 998-0396
53 in this area
142 Total Sales
-
Jeff Byce

Seller's Agent in 2019
Jeff Byce
Byce Realty
(330) 519-6886
4 in this area
150 Total Sales
-
N
Seller Co-Listing Agent in 2019
Nick Blinsky
Deleted Agent
Map
Source: MLS Now
MLS Number: 4042994
APN: 030410005300
- 2129 E 41st St
- 2049 E 39th St
- 1728 E 44th St
- 4319 Birchwood Ave
- 3715 Liberty St
- 1820 E 47th St
- 1733 E 47th St
- 1605 E 46th St
- 1719 E 48th St
- 3509 Fargo Dr
- 1807 E 36th St
- 3430 Fargo Dr
- 2842 Fairview Dr
- 91 W 44th St
- 3320 Wilson Ave
- 3310 Wilson Ave
- 3211 Latimer Ave
- 3233 Wilson Ave
- 3109 Latimer Ave
- 3038 Eureka Rd






