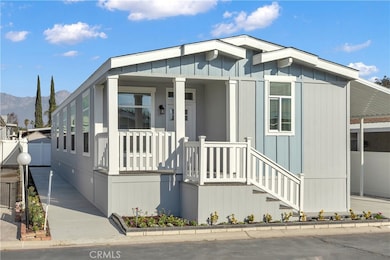
2139 E 4th St Unit 244 Ontario, CA 91764
Estimated payment $1,960/month
Highlights
- Open Floorplan
- High Ceiling
- No HOA
- Green Roof
- Quartz Countertops
- Community Pool
About This Home
Welcome to this beautifully crafted manufactured home located in a welcoming all-age community in Ontario, CA. From the charming front porch—perfect for relaxing outdoors—to the open floor plan that seamlessly connects the living, dining, and kitchen areas, every detail invites you in.
The kitchen features a central quartz topped island, stainless steel appliances, and plenty of space for both everyday cooking and entertaining. You'll find two guest bedrooms with ceiling fans and ample closet space, a full guest bathroom with a tub/shower combo, and a private master suite with its own en-suite bathroom for added comfort and convenience.
Whether you're starting fresh or looking to settle into something thoughtfully designed, this home offers a stylish and functional living experience. Enjoy easy access to nearby shopping centers, dining, and freeway connections—a perfect blend of comfort and convenience.
Listing Agent
Home Works Realty Brokerage Phone: 800-639-4663 License #01169423 Listed on: 06/12/2025
Open House Schedule
-
Saturday, July 26, 202511:00 am to 2:00 pm7/26/2025 11:00:00 AM +00:007/26/2025 2:00:00 PM +00:00Please come by and enter to win an Ipad... See one of the most beautiful affordable homes in the Inland Empire... for directions please call: 626-715-6324Add to Calendar
Property Details
Home Type
- Manufactured Home
Year Built
- Built in 2025
Lot Details
- 2,218 Sq Ft Lot
- Vinyl Fence
- Landscaped
- Density is up to 1 Unit/Acre
- Land Lease of $1,400 per month
Home Design
- Turnkey
- Pillar, Post or Pier Foundation
- Shingle Roof
- Asphalt Roof
- Seismic Tie Down
- Pier Jacks
- Tie Down
Interior Spaces
- 1,344 Sq Ft Home
- 1-Story Property
- Open Floorplan
- Crown Molding
- High Ceiling
- Ceiling Fan
- Recessed Lighting
- Double Pane Windows
- ENERGY STAR Qualified Windows
- Living Room
- Utility Room
- Vinyl Flooring
Kitchen
- Free-Standing Range
- Kitchen Island
- Quartz Countertops
Bedrooms and Bathrooms
- 3 Bedrooms
- 2 Full Bathrooms
- Quartz Bathroom Countertops
- Dual Vanity Sinks in Primary Bathroom
- Low Flow Toliet
- Walk-in Shower
- Exhaust Fan In Bathroom
- Linen Closet In Bathroom
Laundry
- Laundry Room
- Washer and Gas Dryer Hookup
Home Security
- Carbon Monoxide Detectors
- Fire and Smoke Detector
Parking
- 3 Parking Spaces
- 3 Attached Carport Spaces
- Parking Available
- Paved Parking
Accessible Home Design
- Doors swing in
- More Than Two Accessible Exits
Eco-Friendly Details
- Green Roof
- ENERGY STAR Qualified Appliances
- Energy-Efficient Construction
- Energy-Efficient Lighting
- Energy-Efficient Insulation
- Energy-Efficient Doors
- ENERGY STAR Qualified Equipment for Heating
- Energy-Efficient Thermostat
Outdoor Features
- Patio
- Front Porch
Location
- Suburban Location
Mobile Home
- Mobile home included in the sale
- Mobile Home is 24 x 56 Feet
- Manufactured Home
- Cement Board Skirt
Utilities
- Central Air
- Heating Available
- Natural Gas Connected
- ENERGY STAR Qualified Water Heater
Listing and Financial Details
- Assessor Parcel Number 0210092010000
- Seller Considering Concessions
Community Details
Overview
- No Home Owners Association
- Lamplighter Ontario MHP | Phone (909) 987-4119
Recreation
- Community Pool
Pet Policy
- Breed Restrictions
Security
- Resident Manager or Management On Site
Map
Home Values in the Area
Average Home Value in this Area
Property History
| Date | Event | Price | Change | Sq Ft Price |
|---|---|---|---|---|
| 04/02/2025 04/02/25 | For Sale | $299,900 | 0.0% | -- |
| 03/30/2025 03/30/25 | Pending | -- | -- | -- |
| 01/06/2025 01/06/25 | For Sale | $299,900 | -- | -- |
Similar Homes in Ontario, CA
Source: California Regional Multiple Listing Service (CRMLS)
MLS Number: OC25128938
APN: 0210-092-01-6244
- 2139 E 4th St Unit 135
- 2139 E 4th St Unit 39
- 2139 E 4th St Unit 162
- 2139 E 4th St Unit 142
- 2139 E 4th St #244 St Unit 244
- 857 N Vineyard Ave
- 1909 E Bonnie Brae Ct
- 9396 Brookview Ct
- 1840 E Hawthorne St
- 1761 E Yale St
- 9330 Alderwood Dr
- 1777 E Granada Ct
- 9523 Sunglow Ct
- 9370 Bistro Place
- 9135 W Rancho Park Cir
- 9557 Meadow St
- 1926 E 7th St
- 1939 E 7th St
- 1309 N Baker Ave
- 406 N Placer Privado
- 1112 N Tribune Privado
- 2061 E Sentinel Privado
- 2036 E 5th St
- 911 N Vineyard Ave Unit D
- 9406 Glenaire Ct
- 1900 Inland Empire Blvd
- 1908 E Hawthorne Ct
- 2615 E Date Palm Paseos
- 1795 E Flora St
- 1037 N Archibald Ave
- 1625 E G St
- 1701 E D St
- 1744 N Mariposa Ave
- 1720 E D St
- 1000 N Tangent Privado
- 2915 E Via Terrano
- 1750 N Madera Ave
- 3022 E Via Corvina
- 1405 N Grove Ave Unit A
- 3122 Triumph Ln






