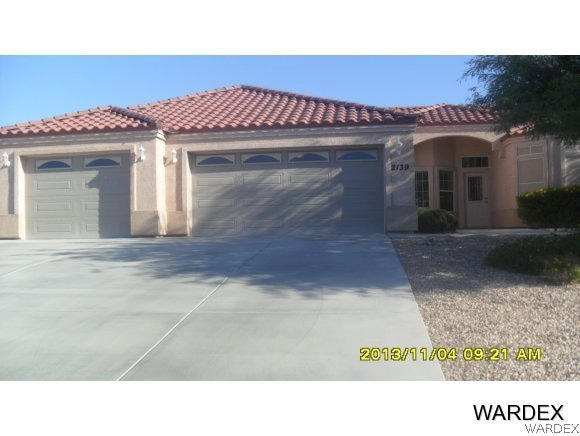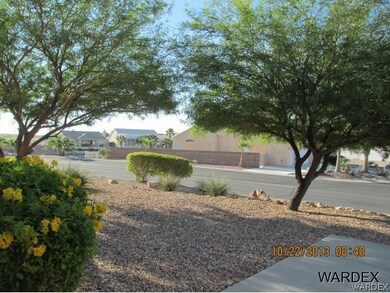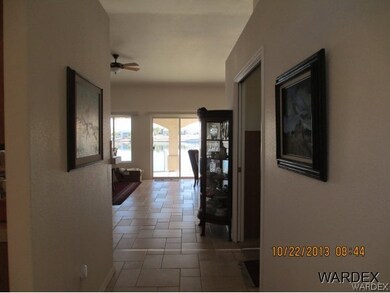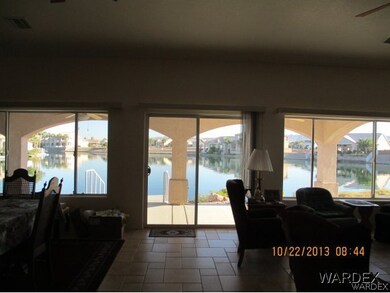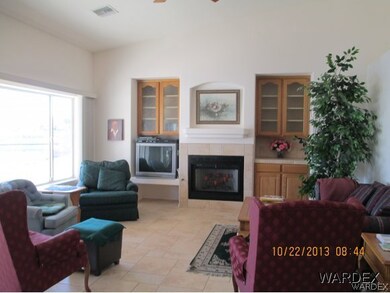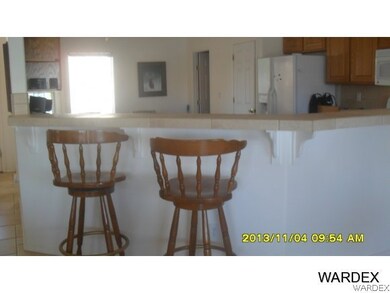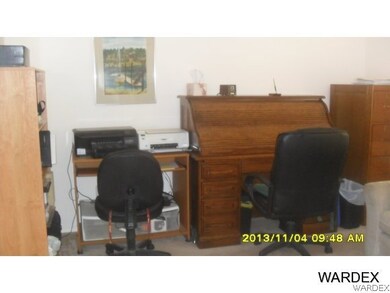
2139 E Los Lagos Dr Fort Mohave, AZ 86426
Estimated Value: $459,599 - $521,000
Highlights
- Lake Front
- Fitness Center
- Panoramic View
- Boat Dock
- Tennis Courts
- Gated Community
About This Home
As of April 2014Reduced-Must see home. Open floor plan looking out on fantastic water view of Clubhouse Lake! Kitchen has many cabinets. Casual & formal dining plus counter seating. Lge M/B & BA w/shwr (safety bars)/Jetted warm-water tub. Dual sinks. Walk in closet. Split flr. pln. Beautiful tile, clean/move-in ready home. Dbl.insulation in ceiling. Frigdr. Refrig. Two gas hookups on patio. New 30-gal.water htr. Boat deep garage & dock. Many amenities as Los Lagos owner. Home occupied - call Joyce to view.
Last Agent to Sell the Property
Vera Eileen Trueman
US SOUTHWEST® License #SA545686000 Listed on: 11/05/2013
Home Details
Home Type
- Single Family
Est. Annual Taxes
- $1,993
Year Built
- Built in 2004
Lot Details
- 7,952 Sq Ft Lot
- Lot Dimensions are 79x100
- Lake Front
- South Facing Home
- Landscaped
- Sprinkler System
- Zoning described as R1 Single-Family Residential
HOA Fees
- $122 Monthly HOA Fees
Parking
- 3 Car Garage
- Garage Door Opener
Property Views
- Lake
- Panoramic
- Mountain
Home Design
- Wood Frame Construction
- Tile Roof
- Stucco
Interior Spaces
- 1,897 Sq Ft Home
- Property has 1 Level
- Open Floorplan
- Furnished
- Ceiling Fan
- Fireplace
- Window Treatments
- Great Room
- Separate Formal Living Room
- Dining Area
Kitchen
- Breakfast Bar
- Gas Oven
- Gas Range
- Microwave
- Dishwasher
- Tile Countertops
- Disposal
Flooring
- Carpet
- Tile
Bedrooms and Bathrooms
- 3 Bedrooms
- Walk-In Closet
- 2 Full Bathrooms
- Dual Sinks
- Hydromassage or Jetted Bathtub
- Bathtub with Shower
- Garden Bath
- Separate Shower
Laundry
- Laundry in Utility Room
- Gas Dryer
- Washer
Outdoor Features
- Tennis Courts
- Covered patio or porch
- Outdoor Water Feature
Utilities
- Central Heating and Cooling System
- Heating System Uses Gas
- Underground Utilities
- Water Heater
- Water Purifier
- Water Softener
- Satellite Dish
Listing and Financial Details
- Legal Lot and Block 43 / 3
Community Details
Overview
- Prop Mgmt Co., Steve Buck Association
- Built by Nodak
- Los Lagos Subdivision
Recreation
- Boat Dock
- Community Boat Facilities
- Fitness Center
- Community Pool
- Community Spa
Additional Features
- Clubhouse
- Gated Community
Ownership History
Purchase Details
Home Financials for this Owner
Home Financials are based on the most recent Mortgage that was taken out on this home.Purchase Details
Purchase Details
Similar Homes in Fort Mohave, AZ
Home Values in the Area
Average Home Value in this Area
Purchase History
| Date | Buyer | Sale Price | Title Company |
|---|---|---|---|
| Salas Jose F | -- | Pioneer Title Agency Inc | |
| Emmerton Glen F | -- | None Available | |
| Sotelo Octavio S | -- | First American Title |
Mortgage History
| Date | Status | Borrower | Loan Amount |
|---|---|---|---|
| Open | Salas Jose F | $225,000 |
Property History
| Date | Event | Price | Change | Sq Ft Price |
|---|---|---|---|---|
| 04/04/2014 04/04/14 | Sold | $225,000 | -18.2% | $119 / Sq Ft |
| 03/05/2014 03/05/14 | Pending | -- | -- | -- |
| 11/05/2013 11/05/13 | For Sale | $275,000 | -- | $145 / Sq Ft |
Tax History Compared to Growth
Tax History
| Year | Tax Paid | Tax Assessment Tax Assessment Total Assessment is a certain percentage of the fair market value that is determined by local assessors to be the total taxable value of land and additions on the property. | Land | Improvement |
|---|---|---|---|---|
| 2026 | $1,415 | -- | -- | -- |
| 2025 | $2,699 | $37,466 | $0 | $0 |
| 2024 | $2,699 | $42,047 | $0 | $0 |
| 2023 | $2,699 | $35,115 | $0 | $0 |
| 2022 | $2,648 | $29,512 | $0 | $0 |
| 2021 | $2,777 | $27,760 | $0 | $0 |
| 2019 | $2,580 | $23,561 | $0 | $0 |
| 2018 | $2,559 | $24,622 | $0 | $0 |
| 2017 | $2,537 | $24,289 | $0 | $0 |
| 2016 | $2,213 | $23,555 | $0 | $0 |
| 2015 | $2,244 | $21,724 | $0 | $0 |
Agents Affiliated with this Home
-
V
Seller's Agent in 2014
Vera Eileen Trueman
US SOUTHWEST®
(928) 763-2288
6 in this area
6 Total Sales
-
Cheri Mahan

Buyer's Agent in 2014
Cheri Mahan
Tri-State Realty
(928) 769-1234
32 in this area
84 Total Sales
Map
Source: Western Arizona REALTOR® Data Exchange (WARDEX)
MLS Number: 884058
APN: 225-58-105
- 6125 S Los Lagos Place Unit 58
- 6175 S Los Lagos Bay
- 6119 S Los Lagos Place
- 6216 S Vista Laguna Dr
- 6125 S Via Del Aqua Dr
- 6136 Via Del Aqua Dr
- 6136 S Bella Vista Dr
- 6101 S Bella Vista Dr
- 6157 S Los Lagos Ct
- 2062 E Lago Grande Cove
- 6241 S Corte Alano
- 6246 S Vista Laguna Dr
- 6241 S Cortez Alano
- 6090 S Bella Vista Dr
- 6254 S Vista Laguna Dr
- 2045 E Lago Grande Ct
- 6287 S Via Alano
- 2044 E Los Lagos Dr
- 2074 E Lago Grande Bay
- 6066 S Bella Vista Dr
- 2139 E Los Lagos Dr
- 2133 E Los Lagos Dr
- 2145 E Los Lagos Dr
- 2133 E Los Lagos Dr
- 2127 E Los Lagos Dr
- 2151 E Los Lagos Dr
- 6184 S Los Lagos Cove
- 6183 S Los Lagos Cove
- 6184 S Los Lagos Cove
- 6184 S Los Lagos Cove
- 2157 E Los Lagos Dr
- 6152 S Los Lagos Place
- 6158 S Los Lagos Place
- 2157 E Los Lagos Dr
- 6152 S Los Lagos Place
- 6190 S Los Lagos Cove
- 6190 S Los Lagos Cove
- 6146 S Los Lagos Place
- 6140 S Los Lagos Place
- 6164 S Los Lagos Bay
