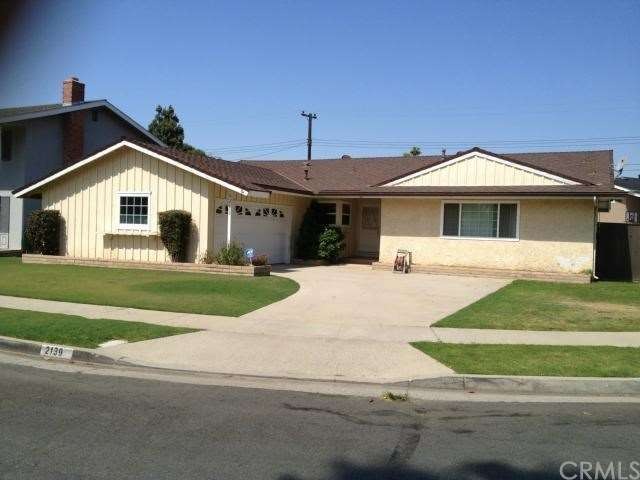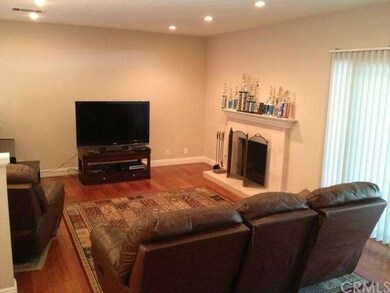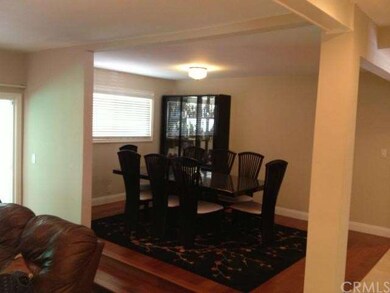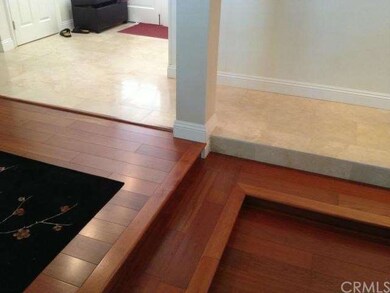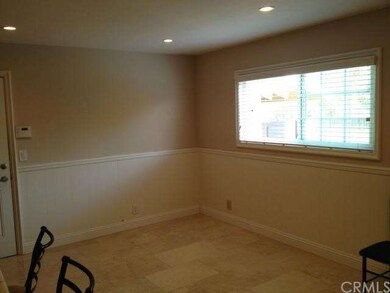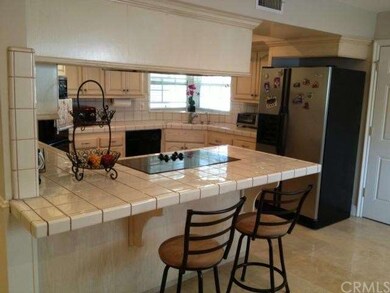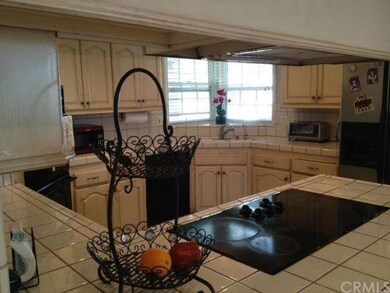
2139 Heloise Way Placentia, CA 92870
Highlights
- Filtered Pool
- RV Access or Parking
- No HOA
- Golden Elementary School Rated A+
- Property is near public transit
- 4-minute walk to George J Koch Park
About This Home
As of March 2017Standard sale and a beautiful pool home located in a culdesac and in a great neighborhood. House is 2 doors away from the awesome "Golden Elementary School". Just walk through the gate to the school playground. This school ranks a 947 out of a possible 1000 in the State of California's Academic Performance Index, API. Check it out. The outside entry is all tiled and you enter through double doors to travertine flooring and wainscoting. Travertine flooring in high traffic areas and beautiful wood flooring in dining room, step down living room and all the bedrooms. 5" baseboards throughout all rooms. Newer six panel doors and dual paned windows including slider which leads to a nice sun room with French doors and happens to have a closet in it. Sun room square feet of approx 200' is not included in house square footage. Living room is wired for television over the fireplace. Bedroom # 4 has been opened up for a really nice dining room. It could be put back to a 4th bedroom if needed. You could also easily use the sun room as a 5th bedroom since it has a closet. Garage has epoxy flooring. RV parking on right side of house. Home is located in the Northeast area of Placentia.
Last Agent to Sell the Property
Jerry reed
First Team Real Estate License #01303351 Listed on: 07/01/2013

Last Buyer's Agent
Holli Anne Brown
First Team Real Estate License #01305631
Home Details
Home Type
- Single Family
Est. Annual Taxes
- $8,639
Year Built
- Built in 1965
Lot Details
- 6,970 Sq Ft Lot
- Lot Dimensions are 100 x 71
- Cul-De-Sac
- East Facing Home
- Block Wall Fence
- Level Lot
- Front Yard
Parking
- 2 Car Direct Access Garage
- Parking Available
- Single Garage Door
- Garage Door Opener
- RV Access or Parking
Home Design
- Combination Foundation
- Raised Foundation
- Slab Foundation
- Composition Roof
- Copper Plumbing
- Stucco
Interior Spaces
- 1,695 Sq Ft Home
- 1-Story Property
- Wainscoting
- Recessed Lighting
- Double Pane Windows
- Double Door Entry
- Family Room with Fireplace
- Family Room Off Kitchen
- Dining Room
Kitchen
- Breakfast Bar
- Double Oven
- Electric Oven
- Electric Cooktop
- Dishwasher
- Disposal
Flooring
- Carpet
- Stone
- Tile
Bedrooms and Bathrooms
- 4 Bedrooms
Laundry
- Laundry Room
- Laundry in Garage
Pool
- Filtered Pool
- In Ground Pool
Outdoor Features
- Enclosed patio or porch
- Exterior Lighting
Location
- Property is near public transit
- Suburban Location
Utilities
- Central Heating and Cooling System
Community Details
- No Home Owners Association
Listing and Financial Details
- Tax Lot 41
- Tax Tract Number 4814
- Assessor Parcel Number 33641213
Ownership History
Purchase Details
Home Financials for this Owner
Home Financials are based on the most recent Mortgage that was taken out on this home.Purchase Details
Home Financials for this Owner
Home Financials are based on the most recent Mortgage that was taken out on this home.Purchase Details
Home Financials for this Owner
Home Financials are based on the most recent Mortgage that was taken out on this home.Purchase Details
Home Financials for this Owner
Home Financials are based on the most recent Mortgage that was taken out on this home.Purchase Details
Home Financials for this Owner
Home Financials are based on the most recent Mortgage that was taken out on this home.Similar Home in Placentia, CA
Home Values in the Area
Average Home Value in this Area
Purchase History
| Date | Type | Sale Price | Title Company |
|---|---|---|---|
| Grant Deed | $650,000 | Western Resources Title Comp | |
| Grant Deed | $540,000 | Western Resources Title Co | |
| Grant Deed | $440,000 | First American Title Co Nhs | |
| Grant Deed | $655,000 | Ticor Title Co Fullerton | |
| Grant Deed | $537,500 | -- |
Mortgage History
| Date | Status | Loan Amount | Loan Type |
|---|---|---|---|
| Open | $459,000 | New Conventional | |
| Closed | $412,000 | New Conventional | |
| Closed | $424,100 | New Conventional | |
| Previous Owner | $479,273 | FHA | |
| Previous Owner | $480,768 | FHA | |
| Previous Owner | $18,182 | Credit Line Revolving | |
| Previous Owner | $417,000 | New Conventional | |
| Previous Owner | $300,000 | New Conventional | |
| Previous Owner | $280,000 | New Conventional | |
| Previous Owner | $180,000 | Purchase Money Mortgage | |
| Previous Owner | $131,000 | Credit Line Revolving | |
| Previous Owner | $524,000 | Fannie Mae Freddie Mac | |
| Previous Owner | $150,000 | Credit Line Revolving | |
| Previous Owner | $483,212 | Purchase Money Mortgage | |
| Previous Owner | $87,000 | Credit Line Revolving |
Property History
| Date | Event | Price | Change | Sq Ft Price |
|---|---|---|---|---|
| 03/31/2017 03/31/17 | Sold | $649,900 | 0.0% | $390 / Sq Ft |
| 02/07/2017 02/07/17 | For Sale | $649,900 | 0.0% | $390 / Sq Ft |
| 02/06/2017 02/06/17 | Off Market | $649,900 | -- | -- |
| 01/17/2017 01/17/17 | Price Changed | $649,900 | -2.3% | $390 / Sq Ft |
| 01/02/2017 01/02/17 | Price Changed | $665,000 | -1.5% | $399 / Sq Ft |
| 12/01/2016 12/01/16 | For Sale | $675,000 | +25.0% | $405 / Sq Ft |
| 08/15/2013 08/15/13 | Sold | $540,000 | 0.0% | $319 / Sq Ft |
| 07/12/2013 07/12/13 | Price Changed | $540,000 | -6.1% | $319 / Sq Ft |
| 07/01/2013 07/01/13 | For Sale | $574,900 | -- | $339 / Sq Ft |
Tax History Compared to Growth
Tax History
| Year | Tax Paid | Tax Assessment Tax Assessment Total Assessment is a certain percentage of the fair market value that is determined by local assessors to be the total taxable value of land and additions on the property. | Land | Improvement |
|---|---|---|---|---|
| 2024 | $8,639 | $739,473 | $631,824 | $107,649 |
| 2023 | $8,465 | $724,974 | $619,435 | $105,539 |
| 2022 | $8,353 | $710,759 | $607,289 | $103,470 |
| 2021 | $8,164 | $696,823 | $595,381 | $101,442 |
| 2020 | $8,189 | $689,678 | $589,276 | $100,402 |
| 2019 | $7,866 | $676,155 | $577,721 | $98,434 |
| 2018 | $7,764 | $662,898 | $566,394 | $96,504 |
| 2017 | $6,844 | $570,371 | $471,474 | $98,897 |
| 2016 | $6,707 | $559,188 | $462,230 | $96,958 |
| 2015 | $6,621 | $550,789 | $455,287 | $95,502 |
| 2014 | $6,432 | $540,000 | $446,368 | $93,632 |
Agents Affiliated with this Home
-
H
Seller's Agent in 2017
Holli Anne Brown
First Team Real Estate
-

Buyer's Agent in 2017
VERONICA SALAMAN
Coldwell Banker Home Source
(760) 792-3719
34 Total Sales
-
J
Seller's Agent in 2013
Jerry reed
First Team Real Estate
Map
Source: California Regional Multiple Listing Service (CRMLS)
MLS Number: PW13129953
APN: 336-412-13
- 651 Lemke Dr
- 2225 Cartlen Dr
- 2115 Kathryn Way
- 2306 Blackfoot Ave
- 636 Longfellow Dr
- 532 Somerset Dr
- 514 Mohawk Dr
- 430 Kiolstad Dr
- 680 S Oakhaven Ave
- 1826 Browerwoods Place
- 943 Berkenstock Ln
- 1802 Cartlen Dr
- 1819 Jones Place
- 1712 Steinbeck St
- 2430 Chinook Dr
- 4571 Mimosa Dr
- 213 E Borromeo Ave
- 4092 Odessa Dr
- 1640 Valencia Ave
- 418 Maravilla Ln
