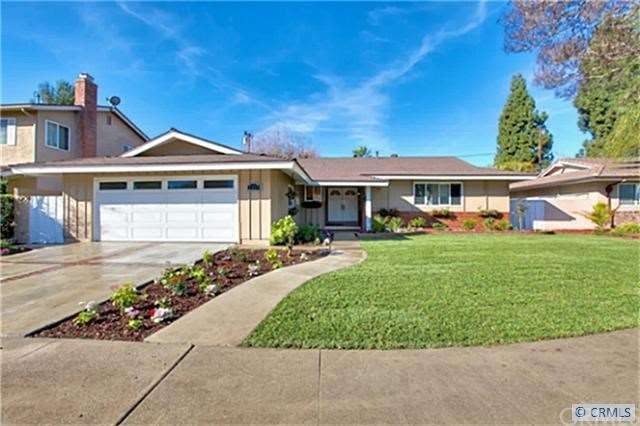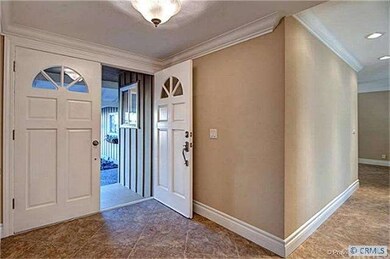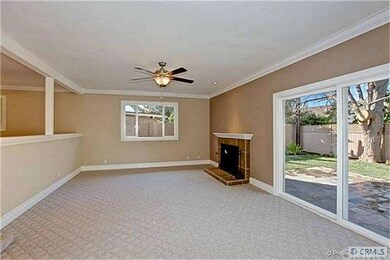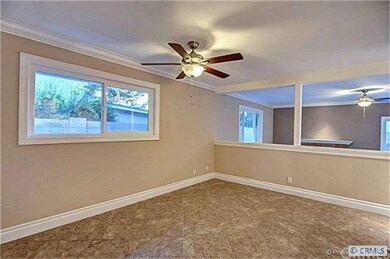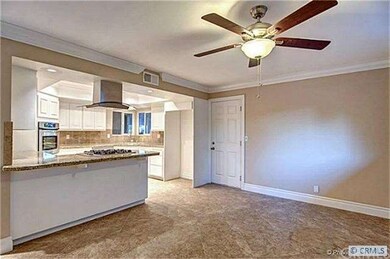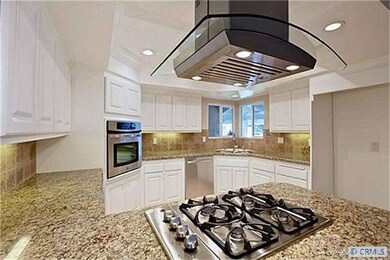
2139 Mignon Way Placentia, CA 92870
Highlights
- Primary Bedroom Suite
- Updated Kitchen
- Traditional Architecture
- Golden Elementary School Rated A+
- Open Floorplan
- Granite Countertops
About This Home
As of October 2014STANDARD SALE! NEWLY UPGRADED, MODEL PERFECT, TURNKEY HOME, privately situated on a premium, cul-de-sac lot! Truly fresh like brand new, this charming home has never been lived in since recent remodel completion. Enter into an open floor plan, wide crown moldings and baseboards, abundant new vinyl windows and lots of natural light. Gourmet kitchen with granite counters, built in stainless steel appliances, travertine backsplash & recessed lighting. Family room boasts a beautiful stone fireplace, lots of windows, overlooking a beautiful, professionally landscaped backyard with all new custom hardscape. Spacious master suite with dual granite sink vanities. No HOA! Low taxes! No Mello Roos! Pleasant southwesterly sun exposure with sunshine all day long. Walking distance to award winning schools, shopping and parks. Everything you could want in your dream home and more!
Last Agent to Sell the Property
Thomas Testa
Testa Capital Group License #00638529 Listed on: 01/21/2013
Last Buyer's Agent
Kelly Lidgard
Andrew Lidgard Real Estate Inc License #01262013
Home Details
Home Type
- Single Family
Est. Annual Taxes
- $8,681
Year Built
- Built in 1963 | Remodeled
Lot Details
- 6,745 Sq Ft Lot
- Cul-De-Sac
- Wood Fence
Parking
- 2 Car Direct Access Garage
- Parking Available
- Front Facing Garage
- Garage Door Opener
Home Design
- Traditional Architecture
- Shingle Roof
- Composition Roof
- Wood Siding
- Stucco
Interior Spaces
- 1,662 Sq Ft Home
- Open Floorplan
- Crown Molding
- Wood Burning Fireplace
- Electric Fireplace
- Gas Fireplace
- Window Screens
- Double Door Entry
- Panel Doors
- Family Room Off Kitchen
- Living Room
- Laundry in Garage
Kitchen
- Updated Kitchen
- Open to Family Room
- Gas Oven or Range
- Electric Cooktop
- Range Hood
- Dishwasher
- Kitchen Island
- Granite Countertops
- Disposal
Flooring
- Carpet
- Stone
- Tile
Bedrooms and Bathrooms
- 4 Bedrooms
- Primary Bedroom Suite
- Mirrored Closets Doors
Additional Features
- Stone Porch or Patio
- Forced Air Heating System
Listing and Financial Details
- Tax Lot 55
- Tax Tract Number 4814
- Assessor Parcel Number 33641227
Ownership History
Purchase Details
Home Financials for this Owner
Home Financials are based on the most recent Mortgage that was taken out on this home.Purchase Details
Home Financials for this Owner
Home Financials are based on the most recent Mortgage that was taken out on this home.Purchase Details
Home Financials for this Owner
Home Financials are based on the most recent Mortgage that was taken out on this home.Purchase Details
Purchase Details
Similar Home in Placentia, CA
Home Values in the Area
Average Home Value in this Area
Purchase History
| Date | Type | Sale Price | Title Company |
|---|---|---|---|
| Interfamily Deed Transfer | -- | Pacific Coast Title Company | |
| Grant Deed | $631,000 | Stewart Title Of Ca Inc | |
| Grant Deed | $552,000 | North American Title Co Inc | |
| Grant Deed | $315,000 | North American Title Co Inc | |
| Interfamily Deed Transfer | -- | -- |
Mortgage History
| Date | Status | Loan Amount | Loan Type |
|---|---|---|---|
| Open | $557,510 | VA | |
| Closed | $628,627 | VA | |
| Closed | $625,500 | VA | |
| Previous Owner | $490,000 | VA | |
| Previous Owner | $75,000 | Unknown |
Property History
| Date | Event | Price | Change | Sq Ft Price |
|---|---|---|---|---|
| 10/23/2014 10/23/14 | Sold | $631,000 | -0.6% | $380 / Sq Ft |
| 09/11/2014 09/11/14 | Price Changed | $635,000 | +2.6% | $382 / Sq Ft |
| 09/05/2014 09/05/14 | Price Changed | $619,000 | -3.1% | $372 / Sq Ft |
| 07/31/2014 07/31/14 | For Sale | $639,000 | +15.8% | $384 / Sq Ft |
| 02/27/2013 02/27/13 | Sold | $552,000 | +0.4% | $332 / Sq Ft |
| 01/26/2013 01/26/13 | Pending | -- | -- | -- |
| 01/21/2013 01/21/13 | For Sale | $549,990 | +74.6% | $331 / Sq Ft |
| 12/07/2012 12/07/12 | Sold | $315,000 | -10.0% | $190 / Sq Ft |
| 11/17/2012 11/17/12 | For Sale | $350,000 | -- | $211 / Sq Ft |
Tax History Compared to Growth
Tax History
| Year | Tax Paid | Tax Assessment Tax Assessment Total Assessment is a certain percentage of the fair market value that is determined by local assessors to be the total taxable value of land and additions on the property. | Land | Improvement |
|---|---|---|---|---|
| 2024 | $8,681 | $743,493 | $631,875 | $111,618 |
| 2023 | $8,507 | $728,915 | $619,485 | $109,430 |
| 2022 | $8,395 | $714,623 | $607,338 | $107,285 |
| 2021 | $8,280 | $700,611 | $595,429 | $105,182 |
| 2020 | $8,230 | $693,428 | $589,324 | $104,104 |
| 2019 | $7,905 | $679,832 | $577,769 | $102,063 |
| 2018 | $7,803 | $666,502 | $566,440 | $100,062 |
| 2017 | $7,671 | $653,434 | $555,334 | $98,100 |
| 2016 | $7,516 | $640,622 | $544,445 | $96,177 |
| 2015 | $7,420 | $631,000 | $536,267 | $94,733 |
| 2014 | $6,513 | $554,506 | $463,395 | $91,111 |
Agents Affiliated with this Home
-
K
Seller's Agent in 2014
Kelly Lidgard
Andrew Lidgard Real Estate Inc
-
M
Buyer's Agent in 2014
Marc Raine
Redfin
-
T
Seller's Agent in 2013
Thomas Testa
Testa Capital Group
-
W
Seller's Agent in 2012
Wendy Hooper
First Team Real Estate
Map
Source: California Regional Multiple Listing Service (CRMLS)
MLS Number: U12004924
APN: 336-412-27
- 2225 Cartlen Dr
- 651 Lemke Dr
- 2306 Blackfoot Ave
- 2115 Kathryn Way
- 636 Longfellow Dr
- 532 Somerset Dr
- 514 Mohawk Dr
- 680 S Oakhaven Ave
- 430 Kiolstad Dr
- 943 Berkenstock Ln
- 1826 Browerwoods Place
- 1802 Cartlen Dr
- 1712 Steinbeck St
- 1819 Jones Place
- 4571 Mimosa Dr
- 4092 Odessa Dr
- 2430 Chinook Dr
- 11715 Rose Dr
- 1640 Valencia Ave
- 418 Maravilla Ln
