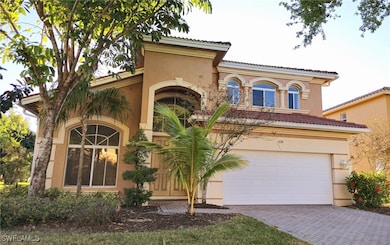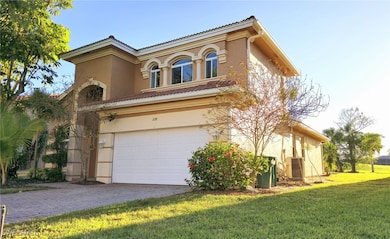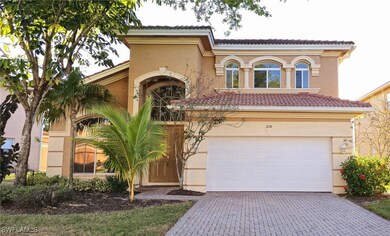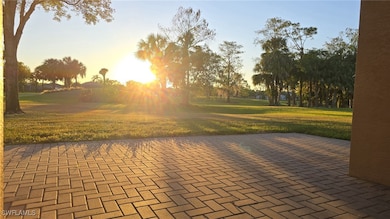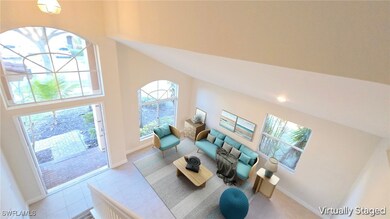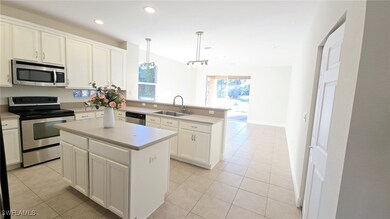
2139 Par Dr Naples, FL 34120
Rural Estates NeighborhoodHighlights
- On Golf Course
- Fitness Center
- Clubhouse
- Corkscrew Elementary School Rated A
- Gated with Attendant
- Maid or Guest Quarters
About This Home
As of May 2025Welcome to paradise at an outstanding, affordable price! This grandiose home has a prime location overlooking the golf course in the private-gated Valencia Golf and Country Club, offering resort-style amenities including a clubhouse, heated pool, theater, library, billiards room, park, tennis courts, dog park, fitness center, and private security gate guard. With soaring vaulted ceilings and a modern open-concept design, this home features 4 large bedrooms and 3 modern bathrooms, including a spacious first-floor master and a second master suite upstairs with its own private bathroom, perfect for extra privacy or guests. The grand master bathroom includes a jetted tub, dual sinks, spacious shower, and oversized closet. The large kitchen shines with freshly painted cabinets, a large island, and breakfast bar. Enjoy natural sunlight through large windows and relax on your private patio with stunning Naples sunset views over the golf course. Conveniently located short distance top-rated schools, shops, restaurants, and the newly developed Big Corkscrew Island Regional Park with sports fields, a waterpark, and more. This is your dream home for a luxurious, affordable lifestyle!
Last Agent to Sell the Property
Homecoin.com License #182021307 Listed on: 03/25/2025
Last Buyer's Agent
Non-listing FGC MLS Non-Listing agent
FGC Non-MLS Office License #258029255
Home Details
Home Type
- Single Family
Est. Annual Taxes
- $4,310
Year Built
- Built in 2005
Lot Details
- 7,841 Sq Ft Lot
- Lot Dimensions are 56 x 140 x 141 x 57
- On Golf Course
- Northeast Facing Home
- Oversized Lot
- Sprinkler System
HOA Fees
- $351 Monthly HOA Fees
Parking
- 2 Car Attached Garage
- Garage Door Opener
- Driveway
Home Design
- Tile Roof
- Stucco
Interior Spaces
- 2,393 Sq Ft Home
- 2-Story Property
- Built-In Features
- Cathedral Ceiling
- Ceiling Fan
- Shutters
- Single Hung Windows
- Great Room
- Open Floorplan
- Golf Course Views
- Security Gate
- Dryer
Kitchen
- Eat-In Kitchen
- Breakfast Bar
- Electric Cooktop
- Microwave
- Freezer
- Dishwasher
- Kitchen Island
Flooring
- Carpet
- Tile
Bedrooms and Bathrooms
- 4 Bedrooms
- Main Floor Bedroom
- Walk-In Closet
- Maid or Guest Quarters
- 3 Full Bathrooms
- Dual Sinks
- Hydromassage or Jetted Bathtub
- Separate Shower
Outdoor Features
- Open Patio
- Porch
Schools
- Corkscrew Elementary School
- Corkscrew Middle School
- Palmetto Ridge High School
Utilities
- Central Heating and Cooling System
- Underground Utilities
Listing and Financial Details
- Tax Lot 94
- Assessor Parcel Number 78695205064
Community Details
Overview
- Association fees include management, irrigation water, legal/accounting, ground maintenance, pest control, recreation facilities, street lights, security, trash
- Association Phone (239) 354-4750
- Valencia Country Club Subdivision
Amenities
- Clubhouse
- Theater or Screening Room
- Billiard Room
- Community Library
Recreation
- Golf Course Community
- Tennis Courts
- Community Playground
- Fitness Center
- Community Pool
- Park
- Dog Park
Security
- Gated with Attendant
Ownership History
Purchase Details
Home Financials for this Owner
Home Financials are based on the most recent Mortgage that was taken out on this home.Purchase Details
Home Financials for this Owner
Home Financials are based on the most recent Mortgage that was taken out on this home.Purchase Details
Home Financials for this Owner
Home Financials are based on the most recent Mortgage that was taken out on this home.Purchase Details
Purchase Details
Purchase Details
Purchase Details
Home Financials for this Owner
Home Financials are based on the most recent Mortgage that was taken out on this home.Similar Homes in Naples, FL
Home Values in the Area
Average Home Value in this Area
Purchase History
| Date | Type | Sale Price | Title Company |
|---|---|---|---|
| Warranty Deed | $569,000 | Gulfshore Title | |
| Warranty Deed | $569,000 | Gulfshore Title | |
| Warranty Deed | $400,000 | First American Title Insurance | |
| Deed | -- | -- | |
| Deed | $100 | -- | |
| Special Warranty Deed | $180,000 | Servicelink | |
| Trustee Deed | $55,100 | None Available | |
| Corporate Deed | $409,265 | Dhi Title Fl Inc |
Mortgage History
| Date | Status | Loan Amount | Loan Type |
|---|---|---|---|
| Open | $455,200 | New Conventional | |
| Closed | $455,200 | New Conventional | |
| Previous Owner | $70,000 | Balloon | |
| Previous Owner | -- | No Value Available | |
| Previous Owner | $360,500 | Fannie Mae Freddie Mac | |
| Previous Owner | $25,000 | Credit Line Revolving | |
| Previous Owner | $327,412 | Fannie Mae Freddie Mac |
Property History
| Date | Event | Price | Change | Sq Ft Price |
|---|---|---|---|---|
| 05/30/2025 05/30/25 | Sold | $569,000 | +1.6% | $238 / Sq Ft |
| 05/09/2025 05/09/25 | Pending | -- | -- | -- |
| 03/25/2025 03/25/25 | For Sale | $559,900 | +40.0% | $234 / Sq Ft |
| 09/19/2024 09/19/24 | Sold | $400,000 | -19.8% | $167 / Sq Ft |
| 09/01/2024 09/01/24 | Pending | -- | -- | -- |
| 08/21/2024 08/21/24 | For Sale | $499,000 | -- | $209 / Sq Ft |
Tax History Compared to Growth
Tax History
| Year | Tax Paid | Tax Assessment Tax Assessment Total Assessment is a certain percentage of the fair market value that is determined by local assessors to be the total taxable value of land and additions on the property. | Land | Improvement |
|---|---|---|---|---|
| 2023 | $4,392 | $305,962 | $0 | $0 |
| 2022 | $4,298 | $278,147 | $0 | $0 |
| 2021 | $3,682 | $252,861 | $46,648 | $206,213 |
| 2020 | $3,477 | $240,111 | $65,856 | $174,255 |
| 2019 | $3,458 | $237,559 | $32,928 | $204,631 |
| 2018 | $3,558 | $250,182 | $46,922 | $203,260 |
| 2017 | $3,372 | $227,457 | $0 | $0 |
| 2016 | $3,092 | $206,779 | $0 | $0 |
| 2015 | $2,931 | $187,981 | $0 | $0 |
| 2014 | $2,701 | $170,892 | $0 | $0 |
Agents Affiliated with this Home
-

Seller's Agent in 2025
Jonathan Minerick
Homecoin.com
(888) 400-2513
1 in this area
6,606 Total Sales
-
N
Buyer's Agent in 2025
Non-listing FGC MLS Non-Listing agent
FGC Non-MLS Office
-

Seller's Agent in 2024
Samantha Pasquino
Local Real Estate LLC
(239) 287-0512
3 in this area
47 Total Sales
-

Seller Co-Listing Agent in 2024
Julie Hill
Local Real Estate LLC
(239) 250-3130
11 in this area
100 Total Sales
-
J
Buyer Co-Listing Agent in 2024
Joe Pasquino
Local Real Estate LLC
(239) 273-2815
1 in this area
6 Total Sales
Map
Source: Florida Gulf Coast Multiple Listing Service
MLS Number: 225031086
APN: 78695205064

