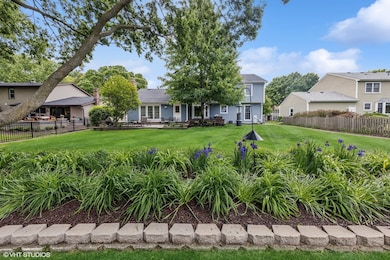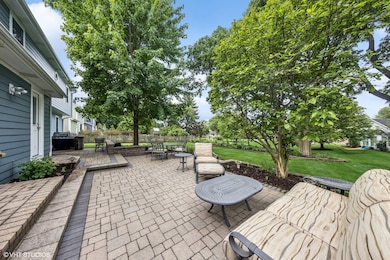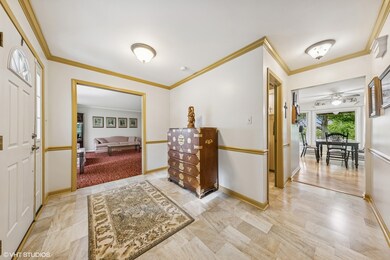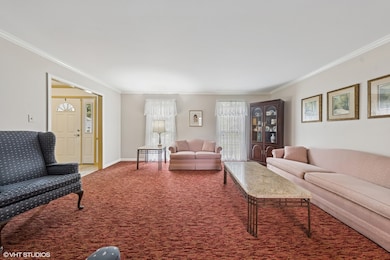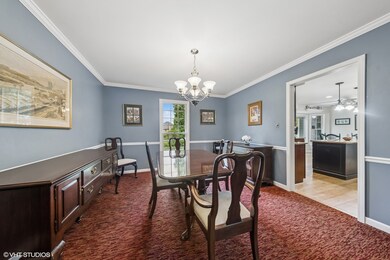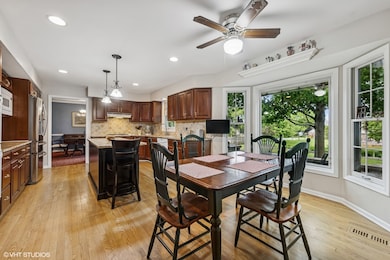
2139 Riverlea Cir Naperville, IL 60565
Naper Carriage Hill NeighborhoodEstimated payment $4,829/month
Highlights
- Recreation Room
- Formal Dining Room
- Living Room
- Scott Elementary School Rated A
- Double Oven
- Laundry Room
About This Home
Welcome to 2139 Riverlea Circle, a beautifully maintained home nestled in the heart of the highly sought-after Naper Carriage Hill community. This 4-bedroom, 2.5-bath residence offers the perfect blend of classic charm and modern updates. Step into a bright and inviting floor plan featuring a spacious living room, formal dining area, and a cozy family room with a brick fireplace-ideal for relaxing or entertaining guests. The updated kitchen is a chef's dream with dual oven and cooktop appliances, granite countertops, custom cabinetry, and a sunlit breakfast nook overlooking the lush backyard. Upstairs, you'll find four generously sized bedrooms, including a primary suite with a walk-in closet and private bath. The finished basement adds valuable living space, perfect for a rec room, home office, or gym. Convenient 1st floor laundry. Enjoy outdoor living with a large backyard featuring beautiful mature landscaping, a gorgeous paver patio, and plenty of space for entertaining or gardening. This home sits on a quiet, tree-lined street just steps from the Naper Carriage Hill Swim & Racquet Club, and walking distance to parks, trails, and top-rated District 203 schools, including Scott Elementary, Madison Jr. High, and Naperville Central High School. Newer mechanicals, Hardy Board siding, and windows, a 2 1/2 car attached garage, and exceptional curb appeal complete this gem. Don't miss your opportunity to own a home in one of Naperville's most established and welcoming neighborhoods!
Home Details
Home Type
- Single Family
Est. Annual Taxes
- $12,979
Year Built
- Built in 1983 | Remodeled in 2009
Lot Details
- Lot Dimensions are 80x125
Parking
- 2 Car Garage
- Parking Included in Price
Interior Spaces
- 2,684 Sq Ft Home
- 2-Story Property
- Family Room with Fireplace
- Living Room
- Formal Dining Room
- Recreation Room
- Carpet
- Partial Basement
- Double Oven
- Laundry Room
Bedrooms and Bathrooms
- 4 Bedrooms
- 4 Potential Bedrooms
Schools
- Scott Elementary School
- Madison Junior High School
- Naperville Central High School
Utilities
- Central Air
- Heating System Uses Natural Gas
- 200+ Amp Service
Community Details
- Naper Carriage Hill Subdivision
Map
Home Values in the Area
Average Home Value in this Area
Tax History
| Year | Tax Paid | Tax Assessment Tax Assessment Total Assessment is a certain percentage of the fair market value that is determined by local assessors to be the total taxable value of land and additions on the property. | Land | Improvement |
|---|---|---|---|---|
| 2023 | $13,526 | $195,836 | $31,630 | $164,206 |
| 2022 | $12,979 | $176,556 | $28,516 | $148,040 |
| 2021 | $10,949 | $165,083 | $26,663 | $138,420 |
| 2020 | $11,113 | $168,057 | $27,143 | $140,914 |
| 2019 | $10,733 | $160,054 | $25,850 | $134,204 |
| 2018 | $10,244 | $153,191 | $24,742 | $128,449 |
| 2017 | $9,863 | $145,205 | $23,452 | $121,753 |
| 2016 | $10,050 | $145,500 | $23,500 | $122,000 |
| 2015 | $10,446 | $139,500 | $22,500 | $117,000 |
| 2014 | $10,446 | $139,500 | $22,500 | $117,000 |
| 2013 | $10,446 | $139,500 | $22,500 | $117,000 |
Property History
| Date | Event | Price | Change | Sq Ft Price |
|---|---|---|---|---|
| 06/11/2025 06/11/25 | For Sale | $689,000 | 0.0% | $257 / Sq Ft |
| 06/11/2025 06/11/25 | Pending | -- | -- | -- |
| 05/29/2025 05/29/25 | For Sale | $689,000 | -- | $257 / Sq Ft |
Purchase History
| Date | Type | Sale Price | Title Company |
|---|---|---|---|
| Quit Claim Deed | -- | -- | |
| Interfamily Deed Transfer | -- | None Available | |
| Warranty Deed | $233,500 | Law Title Pick Up |
Mortgage History
| Date | Status | Loan Amount | Loan Type |
|---|---|---|---|
| Previous Owner | $252,000 | New Conventional | |
| Previous Owner | $76,000 | Credit Line Revolving | |
| Previous Owner | $175,000 | New Conventional | |
| Previous Owner | $175,000 | New Conventional | |
| Previous Owner | $170,886 | Credit Line Revolving | |
| Previous Owner | $25,000 | Credit Line Revolving | |
| Previous Owner | $208,400 | Unknown | |
| Previous Owner | $210,150 | No Value Available |
Similar Homes in the area
Source: Midwest Real Estate Data (MRED)
MLS Number: 12378215
APN: 12-02-05-105-005
- 336 Brooklea Ct
- 342 Dilorenzo Dr
- 2132 Berkley Ct Unit 201A
- 43 Townsend Cir Unit 22097
- 2413 River Woods Dr
- 54 Plymouth Ct Unit 202D
- 2148 Sunderland Ct Unit 201A
- 2148 Sunderland Ct Unit 101A
- 2148 Lancaster Cir Unit 202B
- 2163 Lancaster Cir Unit 202B
- 2254 Petworth Ct Unit 202D
- 1922 Wisteria Ct Unit 2
- 96 Townsend Cir
- 1959 Lancaster Ct Unit 1
- 2261 Petworth Ct Unit 201C
- 1921 Wisteria Ct Unit 3
- 92 Salt River Ct
- 529 Warwick Dr
- 36 Oak Bluff Ct
- 44 Oak Bluff Ct
- 2253 Petworth Ct Unit Condo
- 11 Foxcroft Rd Unit 11-131
- 1821 S Washington St
- 104 E Bailey Rd Unit K
- 2080 Springside Dr
- 1669 Ishnala Dr
- 428 E Bailey Rd Unit 202
- 428 E Bailey Rd Unit 203
- 371 Larchmont Ct
- 2030 University Dr
- 417 Travelaire Ave
- 1912 Seton Hall Dr
- 841 Barclay Dr
- 1076 Crestwood Ln
- 2304 Nottingham Dr
- 131 Brookwood Ln E
- 134 Brookwood Ln E
- 1301 Modaff Rd
- 1939 Appaloosa Dr Unit 7
- 1935 Appaloosa Dr

