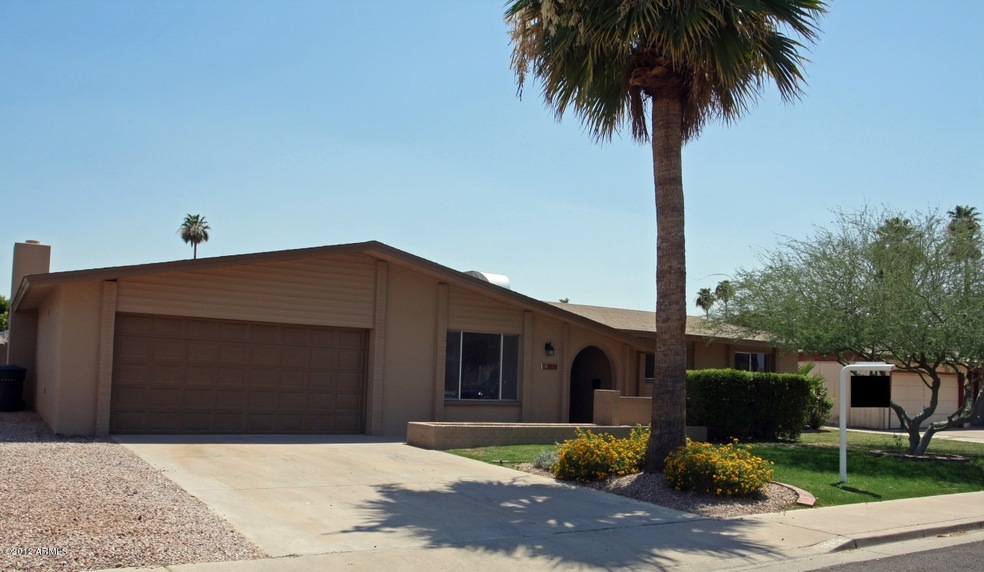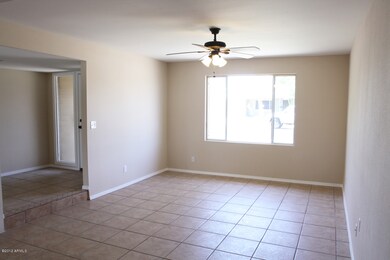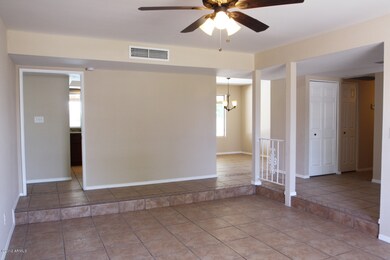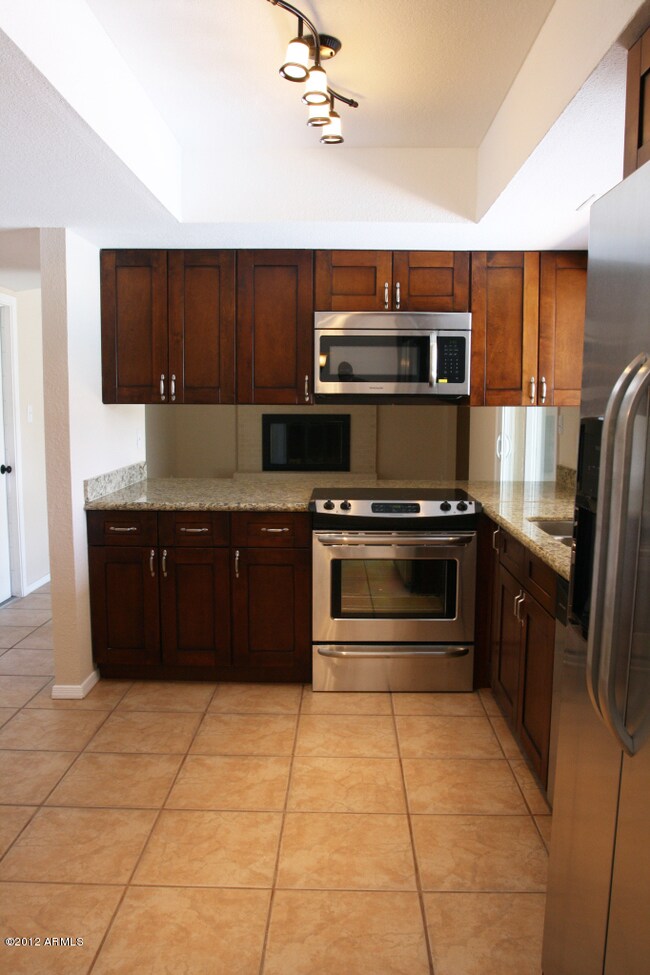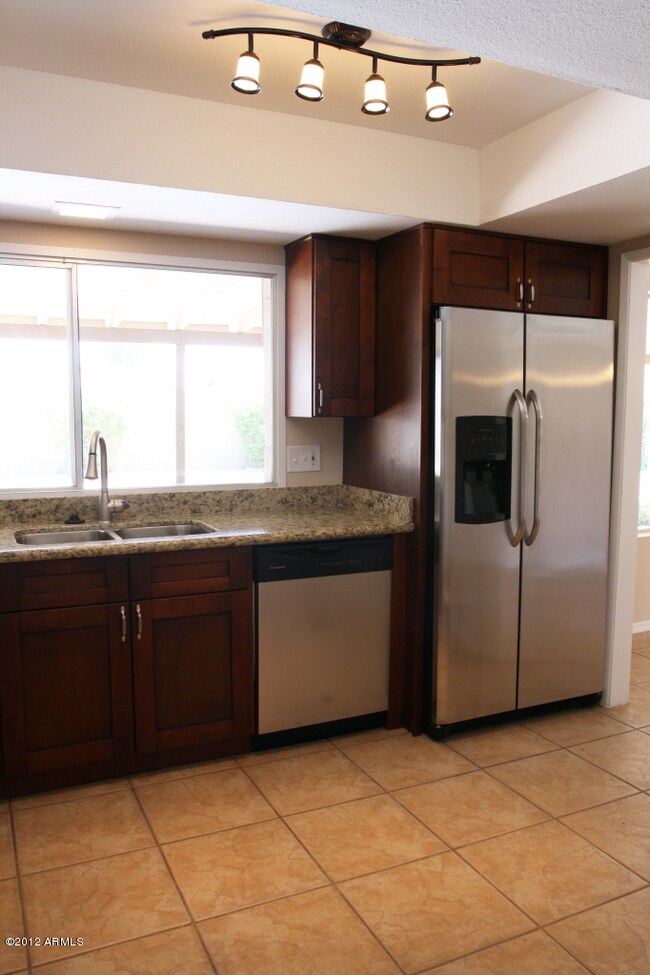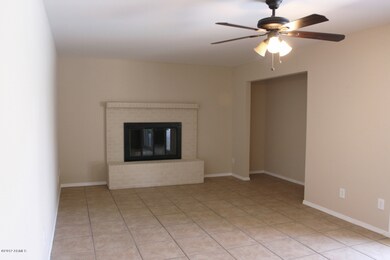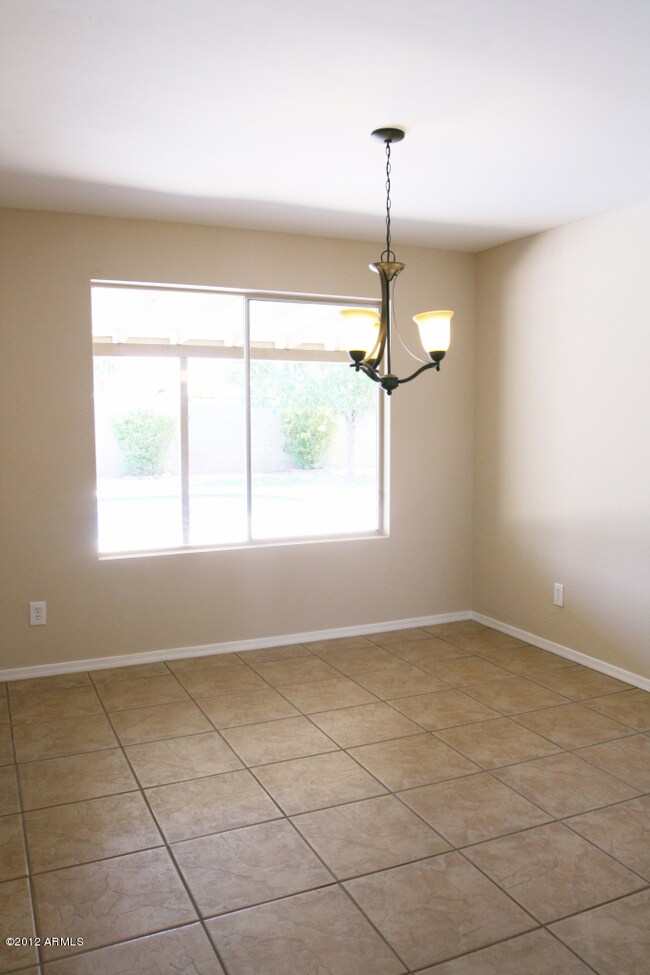2139 W Edgewood Ave Mesa, AZ 85202
West Central Mesa NeighborhoodHighlights
- Private Pool
- 0.19 Acre Lot
- No HOA
- Franklin at Brimhall Elementary School Rated A
- Granite Countertops
- Covered patio or porch
About This Home
As of July 2012Traditional Sale - Another fantastic community revitalization property provided by Heartland Coalition a 501c3, and Caliber Companies, LLC! This newly remodeled home features tile flooring throughout, a recessed living room, family room with fireplace, large covered patio and private pool! Home has been updated with all new oil bronze light fixtures and ceiling fans throughout. All New kitchen features upgraded cabinets, granite counters with breakfast bar, and stainless steel appliances! New bathrooms features upgraded cabinets with granite counters. Garage has new epoxy flooring.
Last Buyer's Agent
Ashley Rasmussen
Vylla Home License #BR627766000

Home Details
Home Type
- Single Family
Est. Annual Taxes
- $1,359
Year Built
- Built in 1971
Lot Details
- 8,481 Sq Ft Lot
- Desert faces the back of the property
- Block Wall Fence
- Front and Back Yard Sprinklers
- Grass Covered Lot
Parking
- 2 Car Garage
- Garage Door Opener
Home Design
- Composition Roof
- Block Exterior
Interior Spaces
- 2,149 Sq Ft Home
- 1-Story Property
- Ceiling Fan
- Family Room with Fireplace
Kitchen
- Breakfast Bar
- Built-In Microwave
- Granite Countertops
Flooring
- Carpet
- Tile
Bedrooms and Bathrooms
- 4 Bedrooms
- Remodeled Bathroom
- 2 Bathrooms
Pool
- Private Pool
- Diving Board
Outdoor Features
- Covered patio or porch
Schools
- Roosevelt Elementary School
- Powell Junior High School
- Westwood High School
Utilities
- Refrigerated Cooling System
- Heating Available
- High Speed Internet
- Cable TV Available
Community Details
- No Home Owners Association
- Association fees include no fees
- Built by CONTINENTAL HOMES
- Continental East 4 Subdivision
Listing and Financial Details
- Tax Lot 445
- Assessor Parcel Number 134-39-277
Ownership History
Purchase Details
Home Financials for this Owner
Home Financials are based on the most recent Mortgage that was taken out on this home.Purchase Details
Home Financials for this Owner
Home Financials are based on the most recent Mortgage that was taken out on this home.Purchase Details
Purchase Details
Home Financials for this Owner
Home Financials are based on the most recent Mortgage that was taken out on this home.Purchase Details
Home Financials for this Owner
Home Financials are based on the most recent Mortgage that was taken out on this home.Purchase Details
Home Financials for this Owner
Home Financials are based on the most recent Mortgage that was taken out on this home.Purchase Details
Purchase Details
Home Financials for this Owner
Home Financials are based on the most recent Mortgage that was taken out on this home.Map
Home Values in the Area
Average Home Value in this Area
Purchase History
| Date | Type | Sale Price | Title Company |
|---|---|---|---|
| Special Warranty Deed | $169,900 | Pioneer Title Agency Inc | |
| Special Warranty Deed | $107,900 | First American Title Company | |
| Trustee Deed | $98,550 | Accommodation | |
| Warranty Deed | $209,900 | Fidelity National Title | |
| Warranty Deed | $120,000 | Stewart Title & Trust | |
| Interfamily Deed Transfer | -- | Stewart Title & Trust | |
| Interfamily Deed Transfer | -- | -- | |
| Warranty Deed | $89,000 | First Service Title Agency I |
Mortgage History
| Date | Status | Loan Amount | Loan Type |
|---|---|---|---|
| Open | $119,000 | New Conventional | |
| Previous Owner | $123,000 | Unknown | |
| Previous Owner | $201,600 | Unknown | |
| Previous Owner | $167,920 | New Conventional | |
| Previous Owner | $30,000 | Credit Line Revolving | |
| Previous Owner | $93,000 | Unknown | |
| Previous Owner | $96,000 | No Value Available | |
| Previous Owner | $71,200 | New Conventional | |
| Closed | $20,990 | No Value Available |
Property History
| Date | Event | Price | Change | Sq Ft Price |
|---|---|---|---|---|
| 07/31/2012 07/31/12 | Sold | $169,900 | -0.1% | $79 / Sq Ft |
| 06/25/2012 06/25/12 | Pending | -- | -- | -- |
| 06/22/2012 06/22/12 | For Sale | $170,000 | +57.6% | $79 / Sq Ft |
| 04/29/2012 04/29/12 | Sold | $107,900 | -- | $50 / Sq Ft |
| 03/13/2012 03/13/12 | Pending | -- | -- | -- |
Tax History
| Year | Tax Paid | Tax Assessment Tax Assessment Total Assessment is a certain percentage of the fair market value that is determined by local assessors to be the total taxable value of land and additions on the property. | Land | Improvement |
|---|---|---|---|---|
| 2025 | $1,747 | $17,798 | -- | -- |
| 2024 | $1,761 | $16,950 | -- | -- |
| 2023 | $1,761 | $37,270 | $7,450 | $29,820 |
| 2022 | $1,725 | $25,880 | $5,170 | $20,710 |
| 2021 | $1,746 | $25,180 | $5,030 | $20,150 |
| 2020 | $1,723 | $23,080 | $4,610 | $18,470 |
| 2019 | $1,610 | $22,470 | $4,490 | $17,980 |
| 2018 | $1,545 | $19,220 | $3,840 | $15,380 |
| 2017 | $1,499 | $17,750 | $3,550 | $14,200 |
| 2016 | $1,471 | $18,160 | $3,630 | $14,530 |
| 2015 | $1,383 | $14,160 | $2,830 | $11,330 |
Source: Arizona Regional Multiple Listing Service (ARMLS)
MLS Number: 4778563
APN: 134-39-277
- 2202 W Enid Ave
- 2137 W Del Campo Cir
- 2223 W 8th Ave Unit 4
- 720 S Dobson Rd Unit 95
- 720 S Dobson Rd Unit 24
- 1004 S Santa Barbara
- 930 S Dobson Rd Unit 41
- 1017 S San Jose
- 944 S Valencia Unit 3
- 2155 W Farmdale Ave Unit 24
- 2221 W Farmdale Ave Unit 7
- 2364 W Emelita Ave
- 2233 W Farmdale Ave Unit 2
- 600 S Dobson Rd Unit 178
- 600 S Dobson Rd Unit 148
- 600 S Dobson Rd Unit 67
- 600 S Dobson Rd Unit 53
- 600 S Dobson Rd Unit 175
- 600 S Dobson Rd Unit 75
- 600 S Dobson Rd Unit 18
