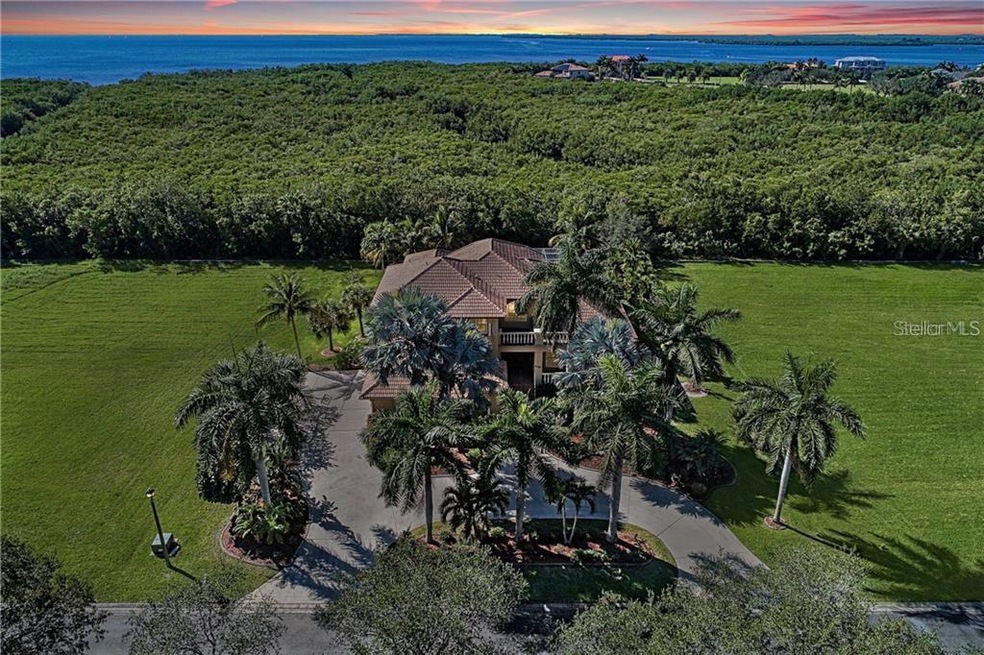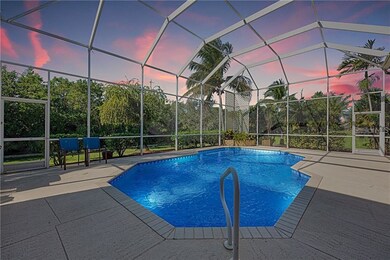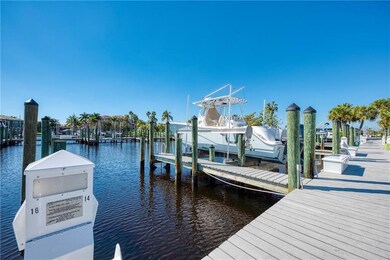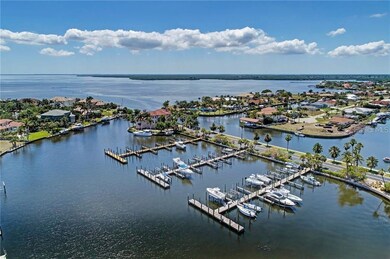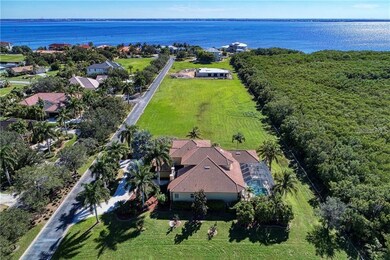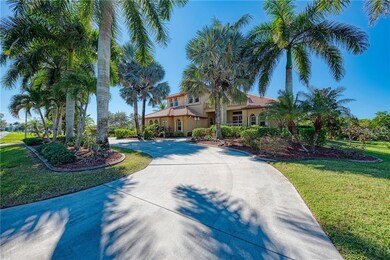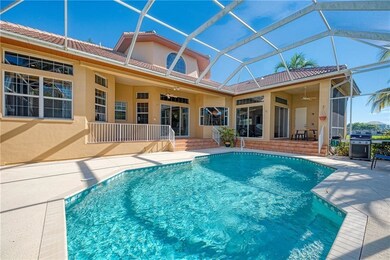
21391 Harborside Blvd Port Charlotte, FL 33952
Highlights
- Marina
- Sailboat Water Access
- Fishing
- Assigned Boat Slip
- Screened Pool
- Full Bay or Harbor Views
About This Home
As of July 2025Paradise in Grassy Point! Tons of potential to bring this exceptional 4 bedroom (with BONUS ROOM/EXECUTIVE OFFICE leading to the Master Suite) 4.5 bath home back to its original beauty. Located in the exclusive high end, WATERFRONT, gated community of Grassy Point in Port Charlotte! Spanning over 4000 SQFT this 2-story POOL home is graced by many features including newer exterior paint, neutral interior paint throughout and crown moulding in the main living area! Elegant formal dining room is accompanied by a chef's kitchen with island and expansive breakfast bar. Family/TV room is just off of the kitchen so that you can quickly pop some corn and watch a movie! The divine master suite presents tray ceilings, lots of natural sunlight, private access to the pool/lanai an ensuite bath with a soaking tub, dual vanities, private water closet and separate walk in shower. Head upstairs to the siting area at the top of the staircase to read a book or into one of the 3 guest bedrooms one of which has a partial view of Charlotte Harbor! 2 full bathrooms upstairs so your family and guests can have privacy. Park your boat at your OWN ASSIGNED DOCK space (A14) in the community marina which offers DIRECT access to Charlotte Harbor leading to the Gulf of Mexico and beyond! Make an appointment to see this home today!
Last Agent to Sell the Property
COLDWELL BANKER SUNSTAR REALTY License #3263684 Listed on: 04/15/2021

Home Details
Home Type
- Single Family
Est. Annual Taxes
- $11,818
Year Built
- Built in 2000
Lot Details
- 0.6 Acre Lot
- Lot Dimensions are 120x200
- One Way Street
- North Facing Home
- Mature Landscaping
- Oversized Lot
- Irrigation
- Fruit Trees
- Property is zoned PD
HOA Fees
- $508 Monthly HOA Fees
Parking
- 3 Car Attached Garage
- Ground Level Parking
- Side Facing Garage
- Garage Door Opener
- Circular Driveway
- Open Parking
- Golf Cart Parking
Property Views
- Full Bay or Harbor
- Woods
- Pool
Home Design
- Spanish Architecture
- Planned Development
- Slab Foundation
- Tile Roof
- Block Exterior
- Stucco
Interior Spaces
- 4,211 Sq Ft Home
- 2-Story Property
- Open Floorplan
- Crown Molding
- Cathedral Ceiling
- Ceiling Fan
- Sliding Doors
- Great Room
- Family Room Off Kitchen
- Den
- Ceramic Tile Flooring
- Laundry Room
Kitchen
- Eat-In Kitchen
- <<builtInOvenToken>>
- Cooktop<<rangeHoodToken>>
- Recirculated Exhaust Fan
- <<microwave>>
- Dishwasher
- Stone Countertops
- Solid Wood Cabinet
Bedrooms and Bathrooms
- 4 Bedrooms
- Primary Bedroom on Main
- Split Bedroom Floorplan
- Walk-In Closet
Pool
- Screened Pool
- In Ground Pool
- Gunite Pool
- Fence Around Pool
- Outdoor Shower
- Outside Bathroom Access
- Pool Lighting
Outdoor Features
- Sailboat Water Access
- Property is near a marina
- Dock has access to water
- No Wake Zone
- Minimum Wake Zone
- Assigned Boat Slip
- Covered patio or porch
- Rain Gutters
Location
- Flood Zone Lot
- Property is near a golf course
Schools
- Peace River Elementary School
- Murdock Middle School
- Charlotte High School
Utilities
- Central Heating and Cooling System
- Thermostat
- Electric Water Heater
- Cable TV Available
Listing and Financial Details
- Visit Down Payment Resource Website
- Legal Lot and Block 42 / 402234202002
- Assessor Parcel Number 402234202002
Community Details
Overview
- Association fees include 24-hour guard, common area taxes, escrow reserves fund, manager, private road
- Sherry Danko Association, Phone Number (941) 575-6467
- Grassy Point Estates Community
- Grassy Point Estates Subdivision
- The community has rules related to building or community restrictions, allowable golf cart usage in the community
- Rental Restrictions
- Greenbelt
Recreation
- Marina
- Waterfront Community
- Fishing
Security
- Security Service
- Gated Community
Ownership History
Purchase Details
Home Financials for this Owner
Home Financials are based on the most recent Mortgage that was taken out on this home.Purchase Details
Home Financials for this Owner
Home Financials are based on the most recent Mortgage that was taken out on this home.Purchase Details
Home Financials for this Owner
Home Financials are based on the most recent Mortgage that was taken out on this home.Purchase Details
Home Financials for this Owner
Home Financials are based on the most recent Mortgage that was taken out on this home.Similar Homes in Port Charlotte, FL
Home Values in the Area
Average Home Value in this Area
Purchase History
| Date | Type | Sale Price | Title Company |
|---|---|---|---|
| Warranty Deed | $1,250,000 | Hometown Title & Closing Servi | |
| Warranty Deed | $699,000 | Hometown Ttl & Closing Svcs | |
| Warranty Deed | $900,000 | Executive Title Ins Svcs Inc | |
| Warranty Deed | $675,000 | -- |
Mortgage History
| Date | Status | Loan Amount | Loan Type |
|---|---|---|---|
| Previous Owner | $548,250 | New Conventional | |
| Previous Owner | $722,700 | VA | |
| Previous Owner | $724,600 | VA | |
| Previous Owner | $720,000 | Purchase Money Mortgage | |
| Previous Owner | $60,000 | Credit Line Revolving | |
| Previous Owner | $508,318 | Unknown | |
| Previous Owner | $300,700 | New Conventional | |
| Previous Owner | $540,000 | Purchase Money Mortgage |
Property History
| Date | Event | Price | Change | Sq Ft Price |
|---|---|---|---|---|
| 07/01/2025 07/01/25 | Sold | $1,250,000 | -16.4% | $297 / Sq Ft |
| 07/01/2025 07/01/25 | Pending | -- | -- | -- |
| 04/23/2025 04/23/25 | Price Changed | $1,495,000 | -5.0% | $355 / Sq Ft |
| 03/14/2025 03/14/25 | Price Changed | $1,574,000 | -1.6% | $374 / Sq Ft |
| 01/14/2025 01/14/25 | For Sale | $1,599,000 | +128.8% | $380 / Sq Ft |
| 09/13/2021 09/13/21 | Sold | $699,000 | 0.0% | $166 / Sq Ft |
| 08/03/2021 08/03/21 | Pending | -- | -- | -- |
| 08/02/2021 08/02/21 | Off Market | $699,000 | -- | -- |
| 08/01/2021 08/01/21 | Pending | -- | -- | -- |
| 07/23/2021 07/23/21 | For Sale | $699,000 | 0.0% | $166 / Sq Ft |
| 07/03/2021 07/03/21 | Pending | -- | -- | -- |
| 06/30/2021 06/30/21 | Price Changed | $699,000 | -2.9% | $166 / Sq Ft |
| 05/29/2021 05/29/21 | Price Changed | $720,000 | -2.7% | $171 / Sq Ft |
| 05/10/2021 05/10/21 | For Sale | $740,000 | 0.0% | $176 / Sq Ft |
| 04/25/2021 04/25/21 | Pending | -- | -- | -- |
| 04/15/2021 04/15/21 | For Sale | $740,000 | -- | $176 / Sq Ft |
Tax History Compared to Growth
Tax History
| Year | Tax Paid | Tax Assessment Tax Assessment Total Assessment is a certain percentage of the fair market value that is determined by local assessors to be the total taxable value of land and additions on the property. | Land | Improvement |
|---|---|---|---|---|
| 2024 | $20,206 | $1,290,555 | $161,500 | $1,129,055 |
| 2023 | $20,206 | $1,274,258 | $161,500 | $1,112,758 |
| 2022 | $10,581 | $623,956 | $110,500 | $513,456 |
| 2021 | $11,360 | $647,104 | $62,050 | $585,054 |
| 2020 | $11,819 | $672,042 | $62,050 | $609,992 |
| 2019 | $11,724 | $662,118 | $62,050 | $600,068 |
| 2018 | $10,739 | $636,024 | $52,700 | $583,324 |
| 2017 | $7,202 | $454,819 | $0 | $0 |
| 2016 | $7,187 | $445,464 | $0 | $0 |
| 2015 | $7,235 | $442,367 | $0 | $0 |
| 2014 | $7,192 | $438,856 | $0 | $0 |
Agents Affiliated with this Home
-
Carla Nix

Seller's Agent in 2025
Carla Nix
Coldwell Banker Sunstar Realty
(941) 993-8698
136 in this area
810 Total Sales
-
Laura Frantz

Seller's Agent in 2021
Laura Frantz
COLDWELL BANKER SUNSTAR REALTY
(941) 916-8148
34 in this area
241 Total Sales
-
Audra Manewich, PA

Buyer's Agent in 2021
Audra Manewich, PA
PARADISE EXCLUSIVE INC
(413) 237-2453
4 in this area
27 Total Sales
Map
Source: Stellar MLS
MLS Number: C7441708
APN: 402234202002
- 21361 Harborside Blvd
- 21421 Harborside Blvd
- 21370 Harborside Blvd
- 21441 Harborside Blvd
- 219 Tait Terrace SE
- 21321 Harborside Blvd
- 234 Tait Terrace SE
- 4661 Grassy Point Blvd
- 239 Fry Terrace SE
- 234 Fields Terrace SE
- 259 Fields Terrace SE
- 250 George Rd SE
- 4471 Grassy Point Blvd
- 4630 Grassy Point Blvd
- 4781 Harbor Point Ct
- 4600 Grassy Point Blvd
- 283 Fields Terrace SE
- 4601 Grassy Point Blvd
- 4531 Grassy Point Blvd
- 275 Stebbins Terrace SE
