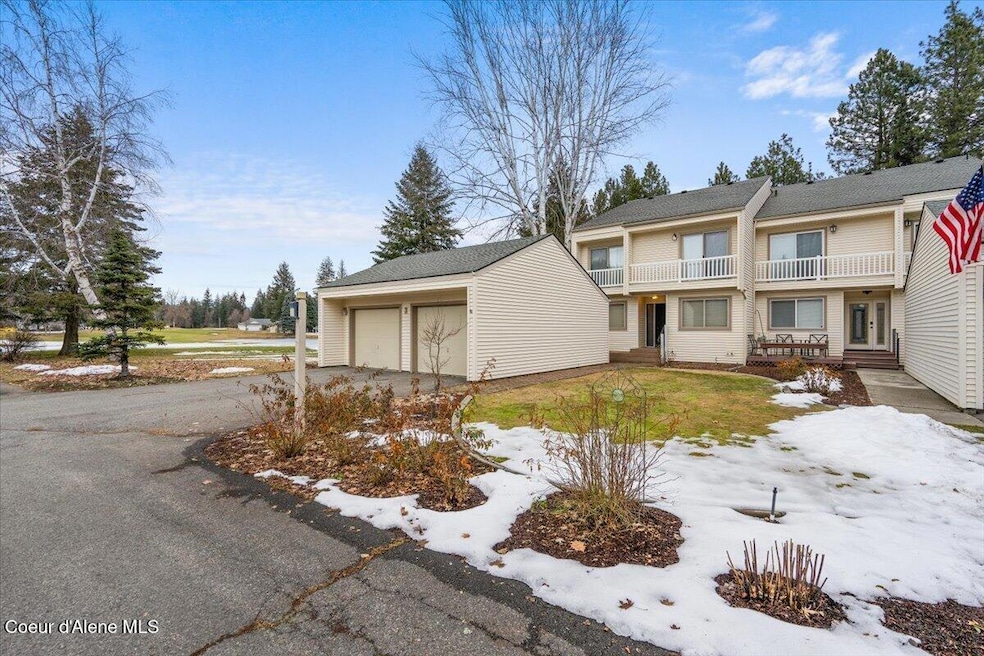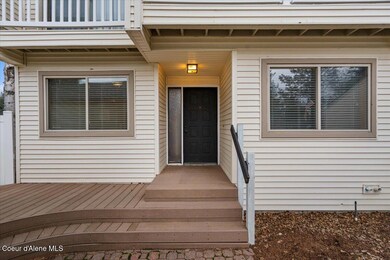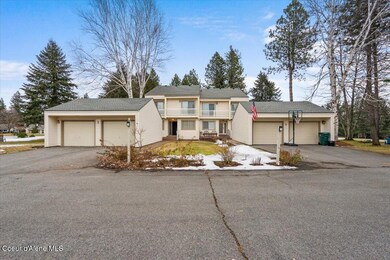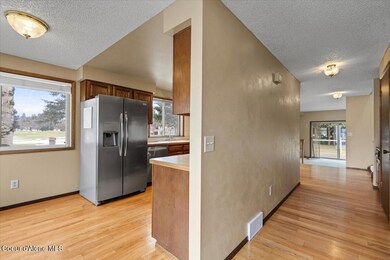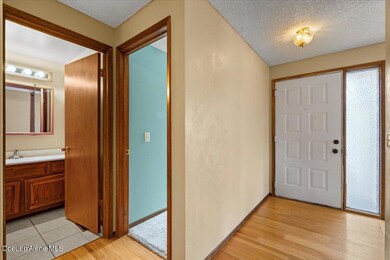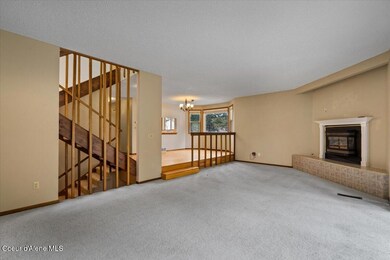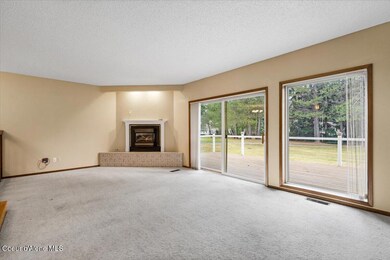
21392 N Circle Rd Unit 3 Rathdrum, ID 83858
Highlights
- On Golf Course
- In Ground Pool
- Deck
- Twin Lakes Elementary School Rated A-
- Waterfront
- Jetted Tub in Primary Bathroom
About This Home
As of June 2025Incredible Value with Unmatched Amenities in Twin Lakes Village. Discover the best combination of space, luxury, and affordability in North Idaho! This spacious 2,959 sq ft, 4-bedroom, 3-bathroom condo offers everything you need for comfortable living, located on the picturesque 15th tee box. Part of a 6-unit development on 1.7 acres, residents enjoy their very own pool. The condo features stunning views from every window, bringing the beauty of nature right into your home. Skylights fill the space with natural light, and multiple outdoor areas allow you to enjoy the outdoors year-round. A main floor bedroom & full bathroom make this home perfect for multigenerational living or hosting guests with ease. The location couldn't be better, just in time for the summer season! Available just in time for fun this Summer! HOA dues include unlimited golf for 2, pools, tennis, pickleball, community beach, lake, docks, park, clubhouse, water, sewer, landscaping, snow removal.
Last Agent to Sell the Property
Keller Williams Realty Coeur d'Alene License #AB37449 Listed on: 03/05/2025

Property Details
Home Type
- Condominium
Est. Annual Taxes
- $1,814
Year Built
- Built in 1981
Lot Details
- Waterfront
- On Golf Course
- Open Space
- 1 Common Wall
- Landscaped
- Open Lot
- Front and Back Yard Sprinklers
- Lawn
HOA Fees
- $700 Monthly HOA Fees
Parking
- Paved Parking
Home Design
- Concrete Foundation
- Slab Foundation
- Frame Construction
- Shingle Roof
- Composition Roof
- Vinyl Siding
Interior Spaces
- 2,959 Sq Ft Home
- Skylights
- Fireplace
- Neighborhood Views
- Finished Basement
- Basement Fills Entire Space Under The House
- Washer and Electric Dryer Hookup
Kitchen
- Electric Oven or Range
- Microwave
- Dishwasher
- Disposal
Flooring
- Carpet
- Tile
Bedrooms and Bathrooms
- 4 Bedrooms
- 3 Bathrooms
- Jetted Tub in Primary Bathroom
Outdoor Features
- In Ground Pool
- Deck
- Fire Pit
- Exterior Lighting
- Rain Gutters
Utilities
- Forced Air Heating System
- Heating System Uses Natural Gas
- Gas Available
- Community Sewer or Septic
- High Speed Internet
- Internet Available
Community Details
- Association fees include ground maintenance, sewer, snow removal
- Mountain View Association
- Mountain View Subdivision
- Golf Course: Twin Lakes Village
Listing and Financial Details
- Assessor Parcel Number 054500020030
Ownership History
Purchase Details
Home Financials for this Owner
Home Financials are based on the most recent Mortgage that was taken out on this home.Purchase Details
Purchase Details
Similar Homes in Rathdrum, ID
Home Values in the Area
Average Home Value in this Area
Purchase History
| Date | Type | Sale Price | Title Company |
|---|---|---|---|
| Warranty Deed | -- | Title One | |
| Warranty Deed | -- | Pioneer Title Company | |
| Quit Claim Deed | -- | None Available |
Mortgage History
| Date | Status | Loan Amount | Loan Type |
|---|---|---|---|
| Open | $195,000 | New Conventional |
Property History
| Date | Event | Price | Change | Sq Ft Price |
|---|---|---|---|---|
| 06/06/2025 06/06/25 | Sold | -- | -- | -- |
| 05/02/2025 05/02/25 | Pending | -- | -- | -- |
| 03/05/2025 03/05/25 | For Sale | $475,000 | -- | $161 / Sq Ft |
Tax History Compared to Growth
Tax History
| Year | Tax Paid | Tax Assessment Tax Assessment Total Assessment is a certain percentage of the fair market value that is determined by local assessors to be the total taxable value of land and additions on the property. | Land | Improvement |
|---|---|---|---|---|
| 2024 | $1,814 | $441,395 | $1,000 | $440,395 |
| 2023 | $1,814 | $488,461 | $1,000 | $487,461 |
| 2022 | $1,090 | $374,159 | $1,000 | $373,159 |
| 2021 | $1,165 | $280,959 | $1,000 | $279,959 |
| 2020 | $1,230 | $242,368 | $1,000 | $241,368 |
| 2019 | $1,270 | $227,850 | $1,000 | $226,850 |
| 2018 | $2,252 | $207,881 | $1,000 | $206,881 |
| 2017 | $1,184 | $183,214 | $1,000 | $182,214 |
| 2016 | $1,701 | $147,115 | $1,000 | $146,115 |
| 2015 | $948 | $151,946 | $1,000 | $150,946 |
| 2013 | $458 | $140,244 | $1,000 | $139,244 |
Agents Affiliated with this Home
-
Victoria Mallett 208-818-5586
V
Seller's Agent in 2025
Victoria Mallett 208-818-5586
Keller Williams Realty Coeur d'Alene
36 Total Sales
-
Jonathan Zepeda

Seller Co-Listing Agent in 2025
Jonathan Zepeda
Keller Williams Realty Coeur d'Alene
(208) 215-6032
9 Total Sales
-
Joel Olson

Buyer's Agent in 2025
Joel Olson
Northwest Realty Group
(208) 659-0372
88 Total Sales
Map
Source: Coeur d'Alene Multiple Listing Service
MLS Number: 25-1846
APN: 054500020030
- 21160 N Circle Rd
- 21838 N Medallist Ct
- 21013 N Circle Rd
- 5174 W Rhodes Ct
- 5305 W Fairway Ln Unit 19
- 5299 W Green Ct Unit 18
- 5299 W Green Ct Unit 16
- 5299 W Green Ct Unit 5
- 21515 N Village Blvd Unit 2
- 5421 W Fairway Ln Unit 23
- 5230 W Broken Tee Rd
- 20832 N Highway 41
- 5734 W Freeman Rd
- 19565 N Goelzer Way
- NKA W Sturgeon Rd
- NNA Twin Lakes Rd Lt 3 Blk 2
- NNA Twin Lakes Rd Lt 4 Blk 2
- 0 N Ranch View Dr
- NNA Marilyn Rd Lt 1 Blk 2
- 20908 N Ranch View Dr
